Anyone disguise/hide their soffits?
stretchad
16 years ago
Featured Answer
Sort by:Oldest
Comments (10)
Buehl
16 years agojagl
16 years agoRelated Professionals
Ballenger Creek Kitchen & Bathroom Designers · Frankfort Kitchen & Bathroom Designers · Pleasant Grove Kitchen & Bathroom Designers · Beach Park Kitchen & Bathroom Remodelers · Cloverly Kitchen & Bathroom Remodelers · Bellevue Kitchen & Bathroom Remodelers · Beverly Hills Kitchen & Bathroom Remodelers · Durham Kitchen & Bathroom Remodelers · Hanover Township Kitchen & Bathroom Remodelers · Patterson Kitchen & Bathroom Remodelers · Ham Lake Cabinets & Cabinetry · Livingston Cabinets & Cabinetry · Mount Holly Cabinets & Cabinetry · Prior Lake Cabinets & Cabinetry · Chaparral Tile and Stone Contractorsamcofar
16 years agostretchad
16 years agomeg711
16 years agogrannysmith18
16 years agoamck2
16 years agorobin_d
16 years agoBeth Willett
16 years ago
Related Stories
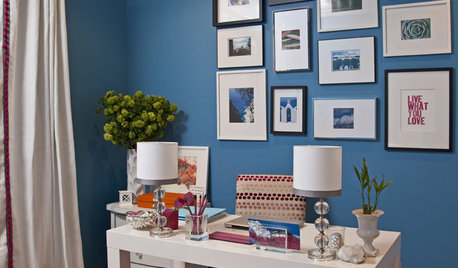
HOME OFFICESThe Cure for Houzz Envy: Home Office Touches Anyone Can Do
Borrow these modest design moves to make your workspace more inviting, organized and personal
Full Story
KITCHEN DESIGNThe Cure for Houzz Envy: Kitchen Touches Anyone Can Do
Take your kitchen up a notch even if it will never reach top-of-the-line, with these cheap and easy decorating ideas
Full Story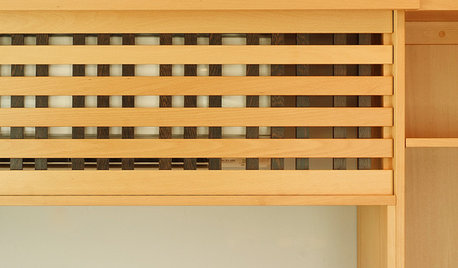
DECORATING GUIDES10 Ways to Hide That Air Conditioner
Feeling boxed in designing around your mini-split air conditioner? Try one of these clever disguises and distractions
Full Story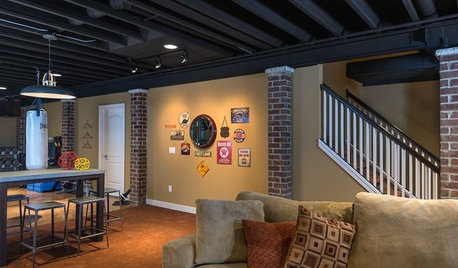
REMODELING GUIDESHow to Hide Your Home's Mechanics
Get ideas for clever ways to disguise your ducts, air returns, drains and more
Full Story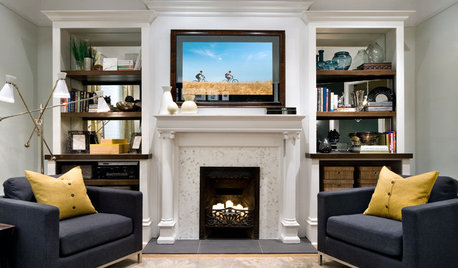
HOME TECHSave Your Decor — Hide Your Media Stuff
When you tuck boxes, wires and speakers into walls and ceilings, all you'll notice is your favorite shows or music
Full Story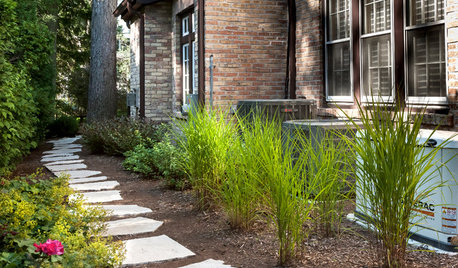
MOST POPULAR5 Ways to Hide That Big Air Conditioner in Your Yard
Don’t sweat that boxy A/C unit. Here’s how to place it out of sight and out of mind
Full Story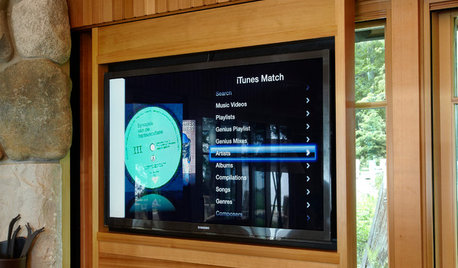
HOME TECHNew Strategies for Hiding the TV
Its easy to be discreet when you've got cabinets, panels and high-tech TV hiders like these
Full Story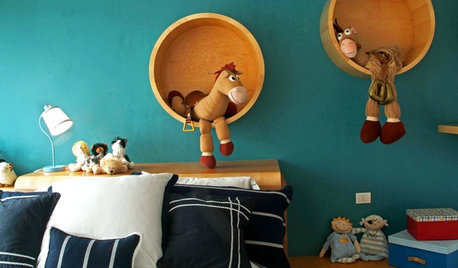
HOLIDAYS16 Creative Ways to Hide Easter Eggs
Crack of dawn on Sunday not your ideal thinking time? Just follow our creative egg-hiding ideas and pretend Peter Cottontail did the work
Full Story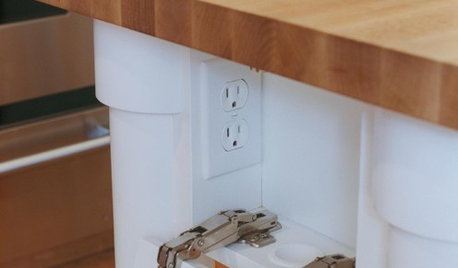
KITCHEN DESIGNHow to Hide Those Plugs and Switches
5 ways to camouflage your outlets — or just make them disappear
Full Story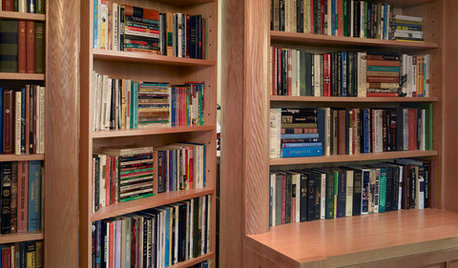
GREAT HOME PROJECTSHow to Create a Secret Doorway Behind a Bookcase
Hide your valuables (or unsightly necessities) in a room or nook that no one will guess is there
Full Story





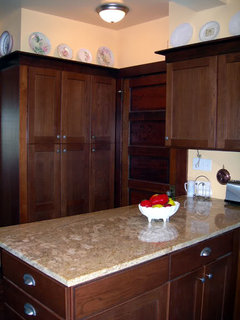
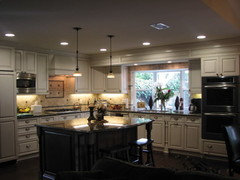



talley_sue_nyc