Do You Love To Cook? Cook A Lot? Multiple Cook Family?
lynninnewmexico
16 years ago
Related Stories

KITCHEN DESIGNA Cook’s 6 Tips for Buying Kitchen Appliances
An avid home chef answers tricky questions about choosing the right oven, stovetop, vent hood and more
Full Story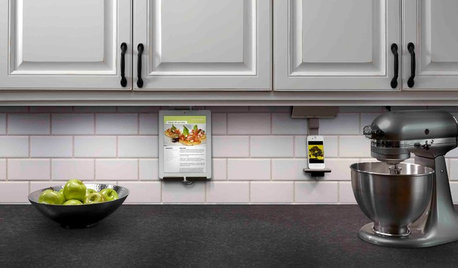
KITCHEN DESIGNHouzz Call: What’s Cooking in Your Kitchen?
Most of us turn to recipes, videos and culinary shows when we cook. Where do you set your cookbook, tablet or TV screen?
Full Story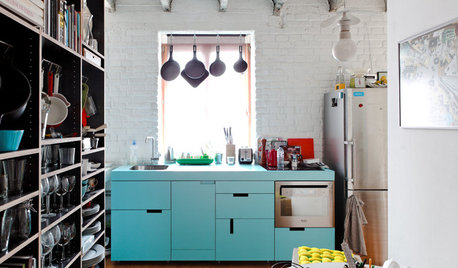
HEALTHY HOMEDetox Your Kitchen for the Healthiest Cooking
Maybe you buy organic or even grow your own. But if your kitchen is toxic, you're only halfway to healthy
Full Story
KITCHEN DESIGNKitchen of the Week: Elegant Updates for a Serious Cook
High-end appliances and finishes, and a more open layout, give a home chef in California everything she needs
Full Story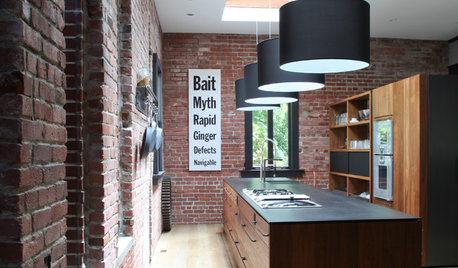
KITCHEN DESIGNKitchen of the Week: A Onetime Carnegie Library Gets Cooking
Trading books for baguettes, this California kitchen underwent years of remodels before its latest modern incarnation
Full Story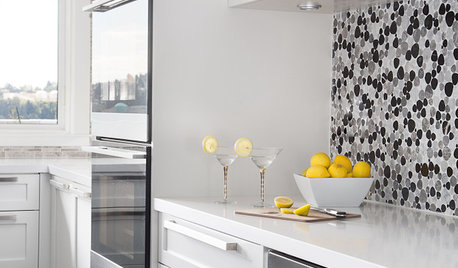
KITCHEN DESIGNNot a Big Cook? These Fun Kitchen Ideas Are for You
Would you rather sip wine and read than cook every night? Consider these kitchen amenities
Full Story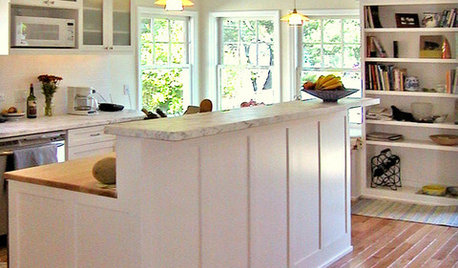
KITCHEN DESIGN8 Kitchen Organizing Ideas for Messy Cooks
Not the clean-as-you-go type? Not to worry. These strategies will help keep your kitchen looking tidy no matter what your cooking style is
Full Story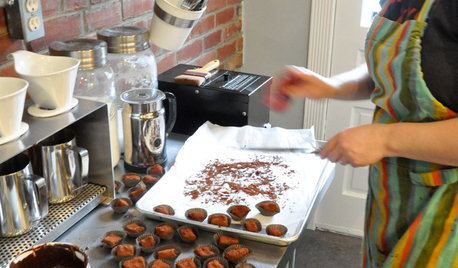
KITCHEN DESIGNLove to Cook? We Want to See Your Kitchen
Houzz Call: Show us a photo of your great home kitchen and tell us how you’ve made it work for you
Full Story
LIFEHouzz Call: Show Us Your Two-Cook Kitchen
Do you share your kitchen with a fellow cook? We want to see how you make it work
Full Story





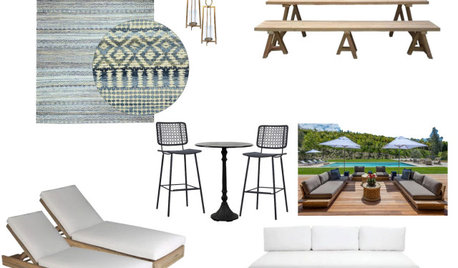


lightlystarched
theresab1
Related Professionals
Fox Lake Kitchen & Bathroom Designers · Manchester Kitchen & Bathroom Designers · Ridgewood Kitchen & Bathroom Designers · Galena Park Kitchen & Bathroom Remodelers · Martha Lake Kitchen & Bathroom Remodelers · Phoenix Kitchen & Bathroom Remodelers · Tempe Kitchen & Bathroom Remodelers · Trenton Kitchen & Bathroom Remodelers · Walnut Creek Kitchen & Bathroom Remodelers · Hawthorne Kitchen & Bathroom Remodelers · Palestine Kitchen & Bathroom Remodelers · Cranford Cabinets & Cabinetry · Forest Hills Cabinets & Cabinetry · Little Chute Cabinets & Cabinetry · Boise Design-Build Firmsbrunosonio
gizmonike
igloochic
mnhockeymom
cj47
rhome410
acountryfarm
mnhockeymom
mls99
User
rhome410
lynninnewmexicoOriginal Author
rhome410
lowspark
mnhockeymom
ckag
mygar
Buehl
holligator
jakkom
lynninnewmexicoOriginal Author
afr66
nuccia
hollylh
lynninnewmexicoOriginal Author