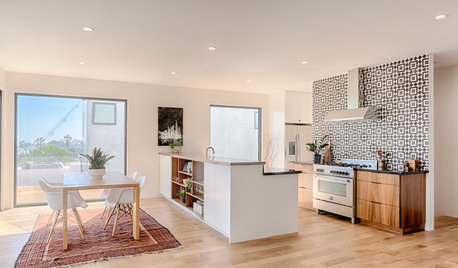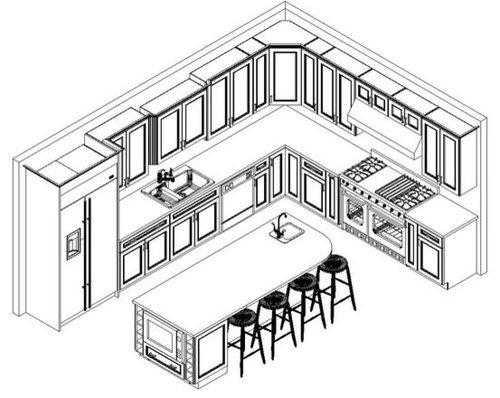New Home Kitchen Design/ Layout
popl9425
11 years ago
Related Stories

HOUZZ TOURSMy Houzz: Fresh Color and a Smart Layout for a New York Apartment
A flowing floor plan, roomy sofa and book nook-guest room make this designer’s Hell’s Kitchen home an ideal place to entertain
Full Story
KITCHEN DESIGNHow to Design a Kitchen Island
Size, seating height, all those appliance and storage options ... here's how to clear up the kitchen island confusion
Full Story
KITCHEN LAYOUTSHow to Plan the Perfect U-Shaped Kitchen
Get the most out of this flexible layout, which works for many room shapes and sizes
Full Story
KITCHEN OF THE WEEKKitchen of the Week: Beachy Good Looks and a Layout for Fun
A New Hampshire summer home’s kitchen gets an update with a hardworking island, better flow and coastal colors
Full Story
KITCHEN DESIGNDetermine the Right Appliance Layout for Your Kitchen
Kitchen work triangle got you running around in circles? Boiling over about where to put the range? This guide is for you
Full Story
KITCHEN DESIGNKitchen Layouts: A Vote for the Good Old Galley
Less popular now, the galley kitchen is still a great layout for cooking
Full Story
KITCHEN DESIGNOptimal Space Planning for Universal Design in the Kitchen
Let everyone in on the cooking act with an accessible kitchen layout and features that fit all ages and abilities
Full Story
KITCHEN LAYOUTSSleek Kitchen Design Highlights the Views
An open-plan design and large windows put the focus on the downtown Los Angeles skyline
Full Story
KITCHEN DESIGNKitchen Layouts: Island or a Peninsula?
Attached to one wall, a peninsula is a great option for smaller kitchens
Full Story
MOST POPULAR7 Ways to Design Your Kitchen to Help You Lose Weight
In his new book, Slim by Design, eating-behavior expert Brian Wansink shows us how to get our kitchens working better
Full Story










debrak_2008
popl9425Original Author
Related Professionals
Corcoran Kitchen & Bathroom Designers · Beavercreek Kitchen & Bathroom Designers · Mount Prospect Kitchen & Bathroom Designers · Avondale Kitchen & Bathroom Remodelers · Bellevue Kitchen & Bathroom Remodelers · Las Vegas Kitchen & Bathroom Remodelers · Overland Park Kitchen & Bathroom Remodelers · Vienna Kitchen & Bathroom Remodelers · Wilmington Kitchen & Bathroom Remodelers · Lakeside Cabinets & Cabinetry · Parsippany Cabinets & Cabinetry · Richardson Cabinets & Cabinetry · Saugus Cabinets & Cabinetry · Warr Acres Cabinets & Cabinetry · Fayetteville Tile and Stone Contractorsmarcolo
remodelfla
popl9425Original Author
tracie.erin
popl9425Original Author