Low Budget DIY Kitchen 95% Done!
jeffrow
16 years ago
Related Stories

MOST POPULARHow to Refine Your Renovation Vision to Fit Your Budget
From dream to done: When planning a remodel that you can afford, expect to review, revise and repeat
Full Story
WORKING WITH PROSHow to Find Your Renovation Team
Take the first steps toward making your remodeling dreams a reality with this guide
Full Story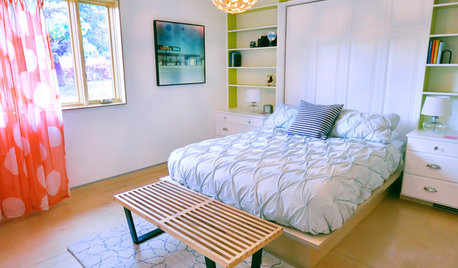
WOODTry DIY Plywood Flooring for High Gloss, Low Cost
Yup, you heard right. Laid down and shined up, plywood can run with the big flooring boys at an affordable price
Full Story
BUDGETING YOUR PROJECTHouzz Call: What Did Your Kitchen Renovation Teach You About Budgeting?
Cost is often the biggest shocker in a home renovation project. Share your wisdom to help your fellow Houzzers
Full Story
KITCHEN DESIGNTry a Shorter Kitchen Backsplash for Budget-Friendly Style
Shave costs on a kitchen remodel with a pared-down backsplash in one of these great materials
Full Story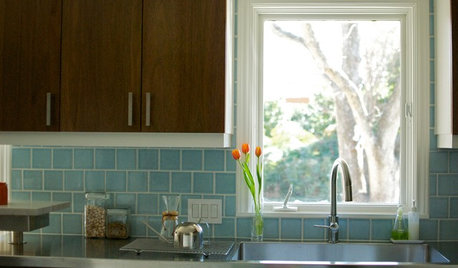
KITCHEN DESIGNKitchen of the Week: Practical, Budget-Friendly Beauty in Dallas
One month and a $25,000 budget — see how a Texas homeowner modernized her kitchen beautifully working with those remodeling constraints
Full Story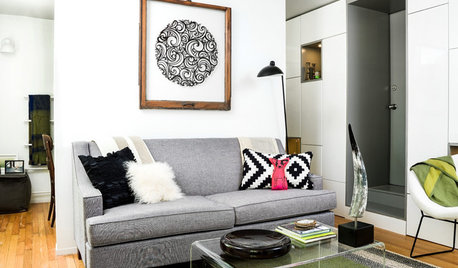
DECORATING GUIDESBudget Decorator: How to Save When You Don’t DIY
You don’t have to be crafty to decorate your home inexpensively. Here are other ways to stretch your design dollars
Full Story
KITCHEN DESIGNKitchen Remodel Costs: 3 Budgets, 3 Kitchens
What you can expect from a kitchen remodel with a budget from $20,000 to $100,000
Full Story
REMODELING GUIDESFrom the Pros: 8 Reasons Kitchen Renovations Go Over Budget
We asked kitchen designers to tell us the most common budget-busters they see
Full Story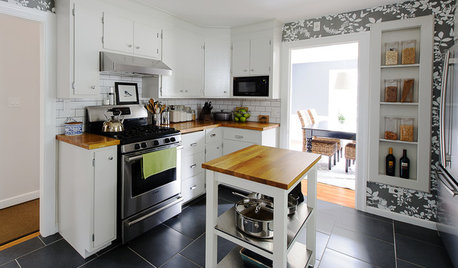
KITCHEN DESIGNKitchen of the Week: A Budget Makeover in Massachusetts
For less than $3,000 (not including appliances), a designing couple gets a new kitchen that honors the past
Full StoryMore Discussions






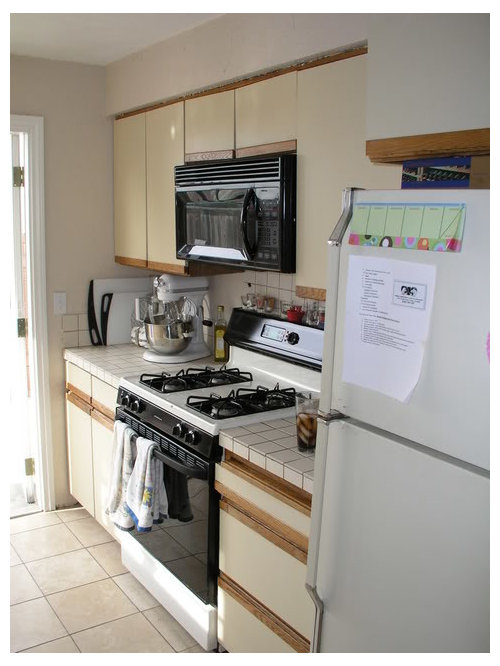
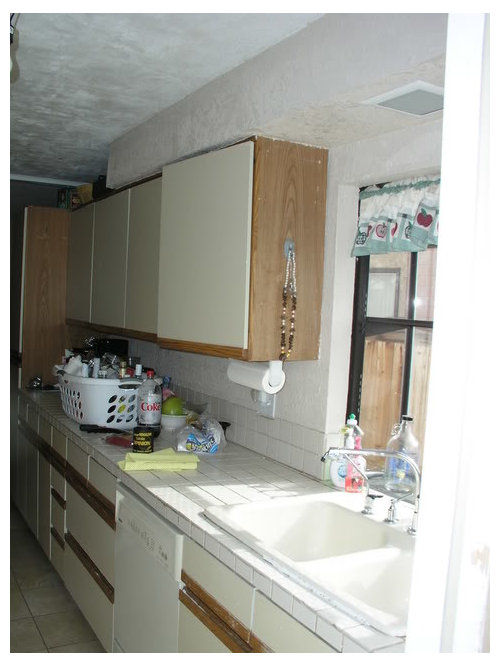
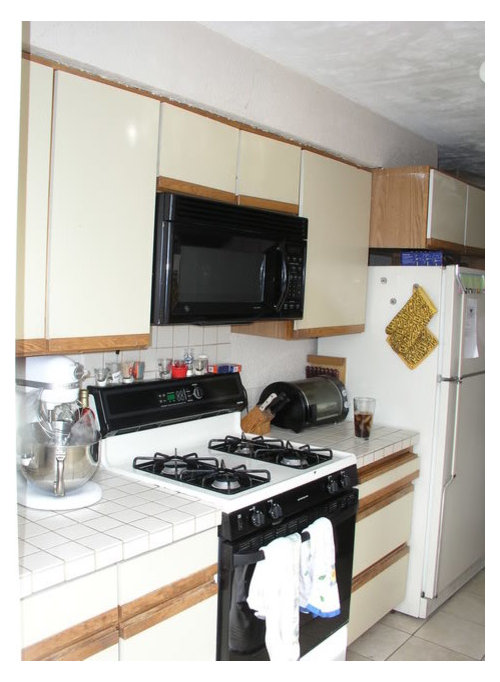



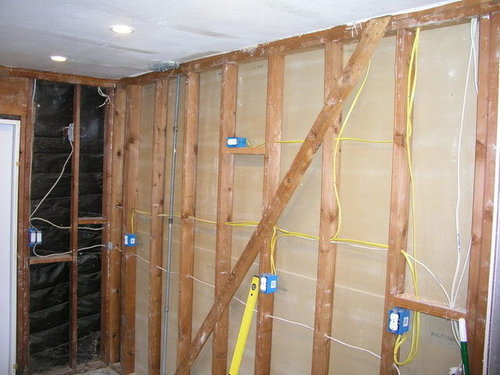

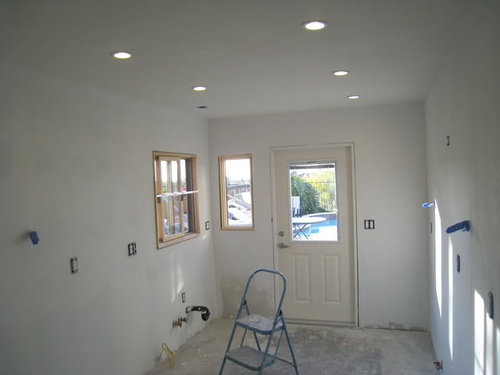



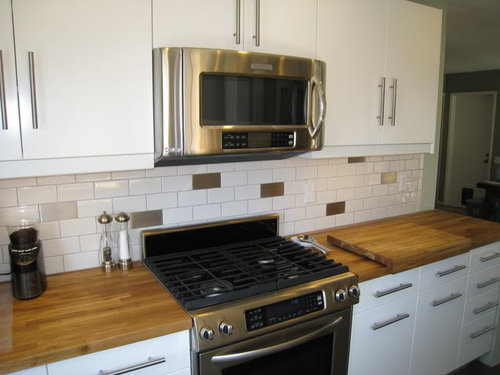
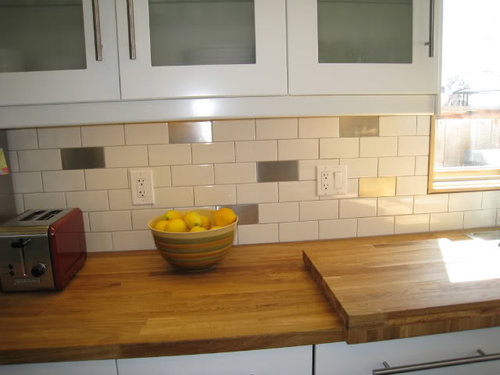
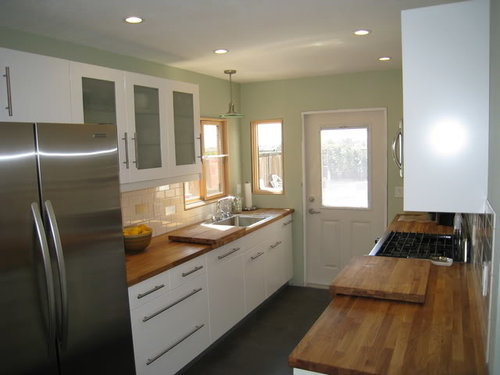



amsunshine
mls99
Related Professionals
Arlington Kitchen & Bathroom Designers · Lockport Kitchen & Bathroom Designers · New Castle Kitchen & Bathroom Designers · South Barrington Kitchen & Bathroom Designers · Avondale Kitchen & Bathroom Remodelers · Islip Kitchen & Bathroom Remodelers · Port Orange Kitchen & Bathroom Remodelers · Shawnee Kitchen & Bathroom Remodelers · South Park Township Kitchen & Bathroom Remodelers · Riverbank Cabinets & Cabinetry · Warr Acres Cabinets & Cabinetry · Baldwin Tile and Stone Contractors · Pacific Grove Design-Build Firms · Riverdale Design-Build Firms · Suamico Design-Build FirmsjeffrowOriginal Author
raenjapan
pugger
mommycooks
kitchenkelly
plants4
lynninnewmexico
malhgold
sbcichocki
gneegirl
jeffrowOriginal Author
cpang74
oofasis
amberley
josie_m
jeffrowOriginal Author
alywa
alywa
jeffrowOriginal Author
brutuses
olchik
evaperconti
amcofar
kadamswils
megaul
jeffrowOriginal Author
louisianapurchase
debsinthepink
igloochic
quantumkitten
jeffrowOriginal Author
lily1342
rhome410
don_chuwish
jeffrowOriginal Author
meredith77
jeffrowOriginal Author
muscat
tgpdd
matt.hayes
mustbnuts zone 9 sunset 9
jeffrowOriginal Author
matt.hayes
jeffrowOriginal Author
mamadadapaige
jeffrowOriginal Author
tartanhabit
halbert