Lower than standard height countertop
cotehele
16 years ago
Related Stories

DECORATING GUIDESEasy Reference: Standard Heights for 10 Household Details
How high are typical counters, tables, shelves, lights and more? Find out at a glance here
Full Story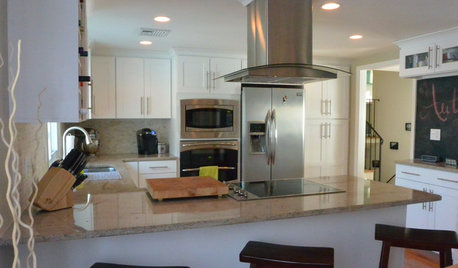
BEFORE AND AFTERSA ‘Brady Bunch’ Kitchen Overhaul for Less Than $25,000
Homeowners say goodbye to avocado-colored appliances and orange-brown cabinets and hello to a bright new way of cooking
Full Story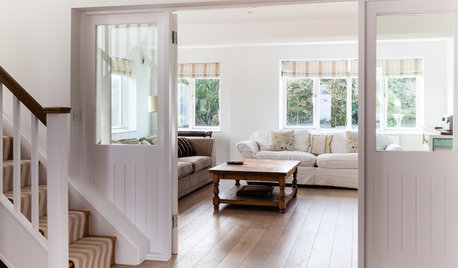
BUDGET DECORATING9 Tricks to Boost Your Home’s Appeal for Less Than $400
Whether you’re redecorating or just doing a quick update, check out these ways to enhance your home on a budget
Full Story
KITCHEN DESIGNThe Kitchen Counter Goes to New Heights
Varying counter heights can make cooking, cleaning and eating easier — and enhance your kitchen's design
Full Story
BATHROOM DESIGNThe Right Height for Your Bathroom Sinks, Mirrors and More
Upgrading your bathroom? Here’s how to place all your main features for the most comfortable, personalized fit
Full Story
SMALL HOMES28 Great Homes Smaller Than 1,000 Square Feet
See how the right layout, furniture and mind-set can lead to comfortable living in any size of home
Full Story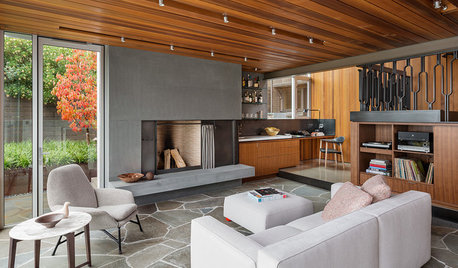
FLOORSHow to Get a Tile Floor Installed
Inventive options and durability make tile a good choice for floors. Here’s what to expect
Full Story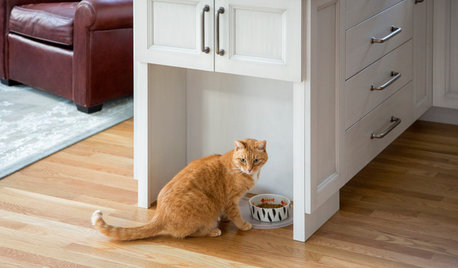
KITCHEN DESIGNRelocated Colonial Kitchen More Than Doubles in Size
Putting the kitchen in a central location allows for a big boost in square footage and helps better connect it with other living spaces
Full Story
CEILINGS13 Ways to Create the Illusion of Room Height
Low ceilings? Here are a baker’s dozen of elements you can alter to give the appearance of a taller space
Full Story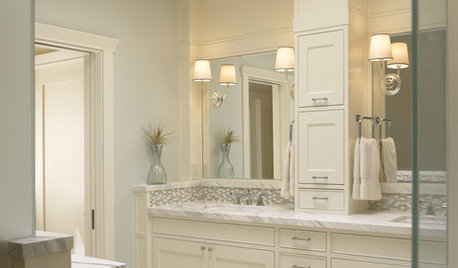
BATHROOM DESIGNVanity Towers Take Bathroom Storage to New Heights
Keep your bathroom looking sleek and uncluttered with an extra storage column
Full Story







ccc123
janwad
Related Professionals
Freehold Kitchen & Bathroom Designers · Reedley Kitchen & Bathroom Designers · Grain Valley Kitchen & Bathroom Remodelers · Sunrise Manor Kitchen & Bathroom Remodelers · 93927 Kitchen & Bathroom Remodelers · Honolulu Kitchen & Bathroom Remodelers · Patterson Kitchen & Bathroom Remodelers · South Plainfield Kitchen & Bathroom Remodelers · Terrell Kitchen & Bathroom Remodelers · Canton Cabinets & Cabinetry · Stoughton Cabinets & Cabinetry · Baldwin Tile and Stone Contractors · Dana Point Tile and Stone Contractors · Santa Paula Tile and Stone Contractors · Suamico Design-Build Firmsremodelfla
coteheleOriginal Author
lightlystarched
remodelfla
coteheleOriginal Author
remodelfla
chefkev
coteheleOriginal Author
cbreeze
Jon1270
coteheleOriginal Author
coteheleOriginal Author
chefkev
cbreeze
kevinw1
alexrander
cpanther95
cpang74
coteheleOriginal Author
chefkev
coteheleOriginal Author