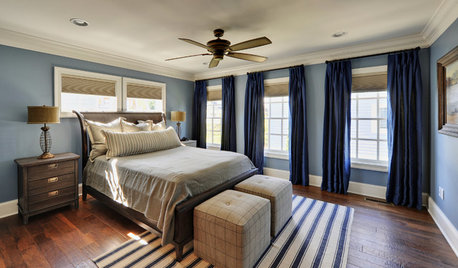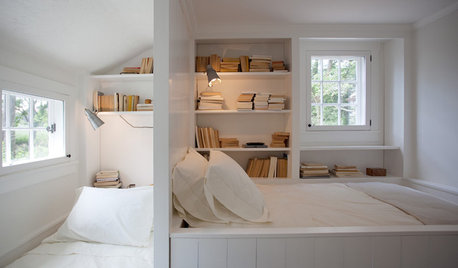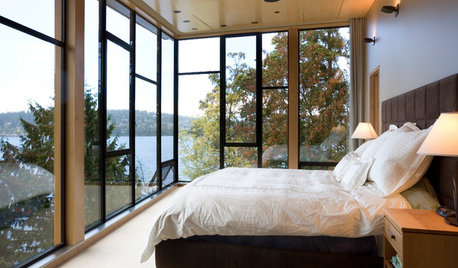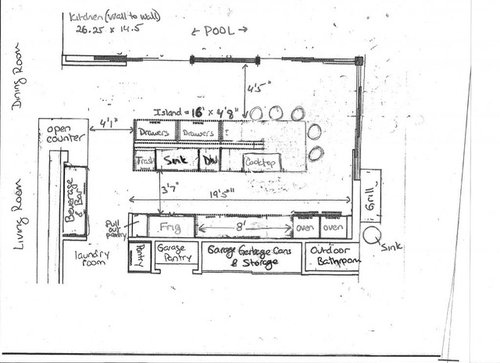Revised layout -- please critique -- I need some sleep :)
alermar
10 years ago
Related Stories

BATHROOM DESIGNUpload of the Day: A Mini Fridge in the Master Bathroom? Yes, Please!
Talk about convenience. Better yet, get it yourself after being inspired by this Texas bath
Full Story
DECORATING GUIDESDitch the Rules but Keep Some Tools
Be fearless, but follow some basic decorating strategies to achieve the best results
Full Story
HOUZZ TOURSHouzz Tour: A New Layout Opens an Art-Filled Ranch House
Extensive renovations give a closed-off Texas home pleasing flow, higher ceilings and new sources of natural light
Full Story
COLORBedroom Color: The Secret to More Sex and More Sleep
Look to surprising revelations about bedroom wall colors to get more of what you want
Full Story
DECORATING GUIDESHow to Plan a Living Room Layout
Pathways too small? TV too big? With this pro arrangement advice, you can create a living room to enjoy happily ever after
Full Story
HOUZZ TOURSHouzz Tour: Pros Solve a Head-Scratching Layout in Boulder
A haphazardly planned and built 1905 Colorado home gets a major overhaul to gain more bedrooms, bathrooms and a chef's dream kitchen
Full Story
BEDROOMSGuest Rooms That Work
The Hardworking Home: Get all the sleeping space for guests you need — and in some cases extra storage — with these solutions
Full Story
MOST POPULAR7 Ways to Design Your Kitchen to Help You Lose Weight
In his new book, Slim by Design, eating-behavior expert Brian Wansink shows us how to get our kitchens working better
Full Story
SMALL SPACES11 Design Ideas for Splendid Small Living Rooms
Boost a tiny living room's social skills with an appropriate furniture layout — and the right mind-set
Full Story
BEDROOMSDream Spaces: Bedrooms With Amazing Views
Soaring over the city or nestled amidst nature, these sleeping spaces focus on the most divinely designed feature of all
Full Story









fourkids4us
User
Related Professionals
Georgetown Kitchen & Bathroom Designers · Ridgefield Kitchen & Bathroom Designers · Woodlawn Kitchen & Bathroom Designers · Yorba Linda Kitchen & Bathroom Designers · Deerfield Beach Kitchen & Bathroom Remodelers · Lyons Kitchen & Bathroom Remodelers · Paducah Kitchen & Bathroom Remodelers · Ridgefield Park Kitchen & Bathroom Remodelers · Black Forest Cabinets & Cabinetry · Foster City Cabinets & Cabinetry · Kentwood Cabinets & Cabinetry · Sunrise Manor Cabinets & Cabinetry · Central Cabinets & Cabinetry · Niceville Tile and Stone Contractors · Palos Verdes Estates Design-Build Firmsblfenton
canuckplayer
liriodendron
alermarOriginal Author
robo (z6a)
lavender_lass
alermarOriginal Author
robo (z6a)
alermarOriginal Author
robo (z6a)
debrak2008
alermarOriginal Author