What goes in first - floor or cabinet?
stonitsch
13 years ago
Featured Answer
Sort by:Oldest
Comments (37)
chris11895
13 years agoRelated Professionals
Georgetown Kitchen & Bathroom Designers · Oneida Kitchen & Bathroom Designers · Palmetto Estates Kitchen & Bathroom Designers · Redmond Kitchen & Bathroom Designers · Ridgefield Kitchen & Bathroom Designers · Normal Kitchen & Bathroom Remodelers · Fullerton Kitchen & Bathroom Remodelers · Avondale Kitchen & Bathroom Remodelers · Lakeside Kitchen & Bathroom Remodelers · Overland Park Kitchen & Bathroom Remodelers · Rochester Kitchen & Bathroom Remodelers · Plant City Kitchen & Bathroom Remodelers · Indian Creek Cabinets & Cabinetry · Gardere Design-Build Firms · Mililani Town Design-Build Firmshungryheart
13 years agoClaudia77
13 years agoartemis78
13 years agoartemis78
13 years agopricepal
13 years agobillp1
13 years agoadel97
13 years agocaryscott
13 years agobreezygirl
13 years agogrneyesct
13 years agostonitsch
13 years agopricepal
13 years agocfire
13 years agojohnnyl53
13 years agokbmboston
13 years agoCircus Peanut
13 years agostonitsch
13 years agoBuehl
13 years agopetra_gw
13 years agopharaoh
13 years agorhibert
13 years agoBuehl
13 years agodretutz
13 years agowritersblock (9b/10a)
13 years agobreezygirl
13 years agokathec
13 years agoalexrander
13 years agominiscule
13 years agostonitsch
13 years agoaugeydoggy
13 years agoartemis78
13 years agoadh673
13 years agomissmuffet
13 years agolindsey_rogan4
5 years agocrcollins1_gw
5 years ago
Related Stories
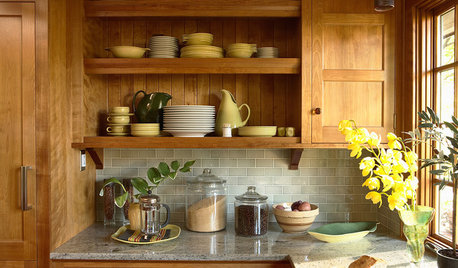
KITCHEN DESIGNWhat Goes With Wood Cabinets?
Make those high-quality cabinets look their best by pairing them with the right colors and materials
Full Story
DECORATING GUIDESWhat Goes With Dark Wood Floors?
Avoid a too-heavy look or losing your furniture in a sea of darkness with these ideas for decor pairings
Full Story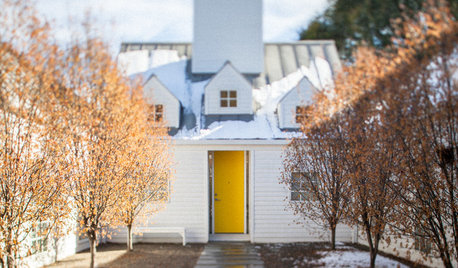
HOUZZ TOURSMy Houzz: A Master’s Design Goes Green and Universal
Adapting $500 house plans in Pittsburgh leads to planned Platinum LEED certification and better accessibility for one of the owners
Full Story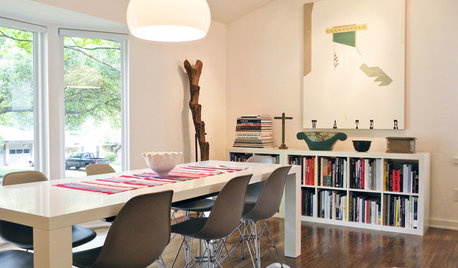
HOUZZ TOURSMy Houzz: A Dallas Home Goes Modern and Artful
A creative couple renovates their 1950s house in Texas with sleek design, organic forms and original large-scale art
Full Story
HOUZZ TOURSHouzz Tour: Historical High-Rise in Sydney Goes Glam
New regency style finds full expression in an Australian couple's restored apartment in a famous 1920s building
Full Story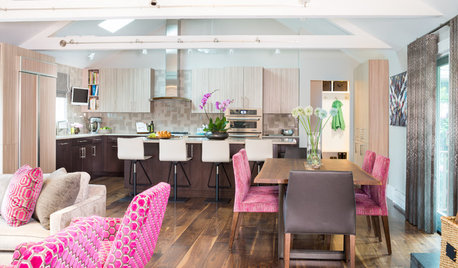
KITCHEN DESIGNLightened-Up Midcentury Kitchen Goes With the Flow
A ranch’s kitchen, dining area and living room are combined in one beautifully unified space, while a mudroom solves a clutter problem
Full Story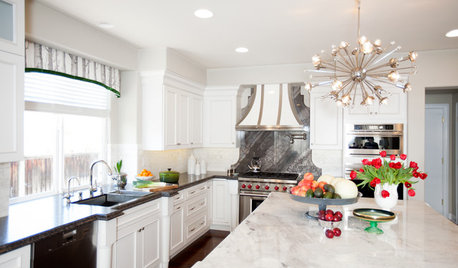
KITCHEN DESIGNRoom of the Day: Reconfigured Kitchen Goes From Bland to Glam
An interior designer gives this San Francisco-area cooking space more character and improved function
Full Story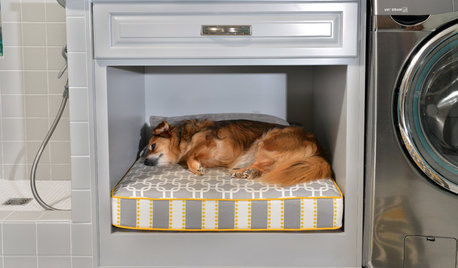
PETSRoom of the Day: Laundry Room Goes to the Dogs
Muddy paws are no problem in this new multipurpose room
Full Story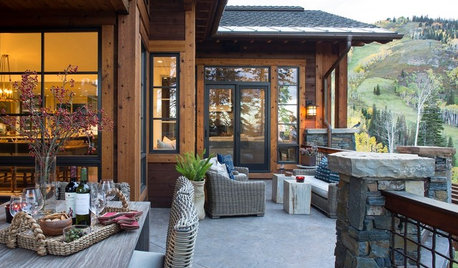
VACATION HOMESHouzz Tour: A Mountain Retreat Goes Against the Grain
A woodsy ski lodge near Park City, Utah, lightens up its mood and color palette
Full Story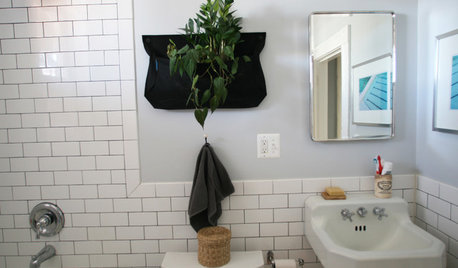
BEFORE AND AFTERSJumbled Style Goes Vintage Chic in a D.C. Bathroom Makeover
Sloppy on the outside and alarming on the inside, this row house bathroom now sports a clean new look and systems that work
Full StoryMore Discussions










melissastar