Ideas to complete my kitchen cabinet wall concept?
scorpionleather
11 years ago
Related Stories
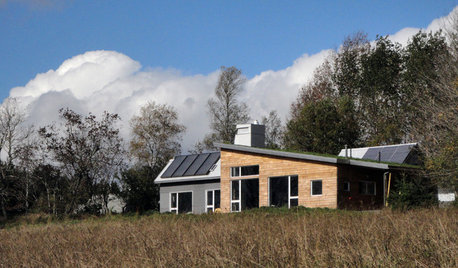
GREEN BUILDINGHouzz Tour: Going Completely Off the Grid in Nova Scotia
Powered by sunshine and built with salvaged materials, this Canadian home is an experiment for green building practices
Full Story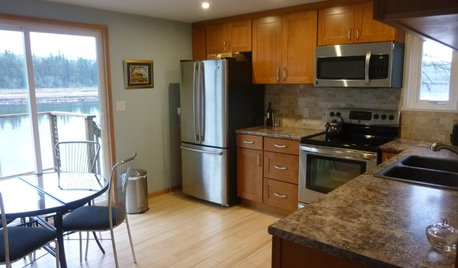
KITCHEN MAKEOVERSSee a Kitchen Refresh for $11,000
Budget materials, some DIY spirit and a little help from a friend turn an impractical kitchen into a waterfront workhorse
Full Story
KITCHEN DESIGNNew This Week: Moody Kitchens to Make You Rethink All-White
Not into the all-white fascination? Look to these kitchens for a glimpse of the dark side
Full Story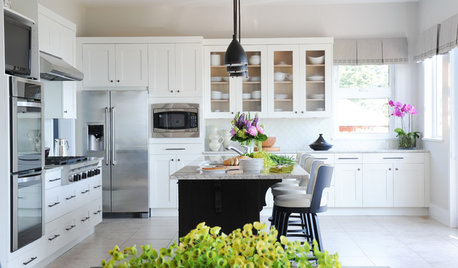
INSIDE HOUZZInside Houzz: Refaced Cabinets Transform a Kitchen
No walls came down. No windows were added. But this once-dark kitchen looks completely different, thanks to bright new surfaces
Full Story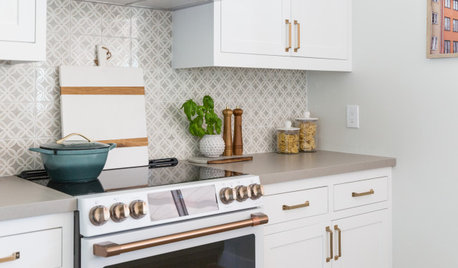
KITCHEN CABINETS9 Ways to Get Low-Maintenance Kitchen Cabinets
Save valuable elbow grease and time with these ideas for easy-to-maintain cabinets
Full Story
CONTRACTOR TIPSYour Complete Guide to Building Permits
Learn about permit requirements, the submittal process, final inspection and more
Full Story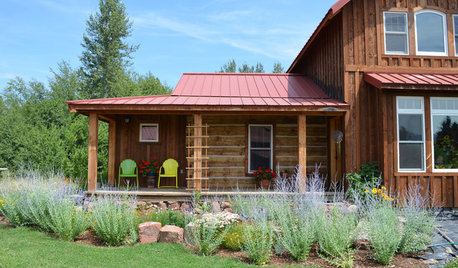
HOUZZ TOURSMy Houzz: An 1874 Cabin Completes a Rustic Oregon Home
It took 10 years and a hand-hewn log cabin to build this labor of love. See the results of one couple's patience and vision
Full Story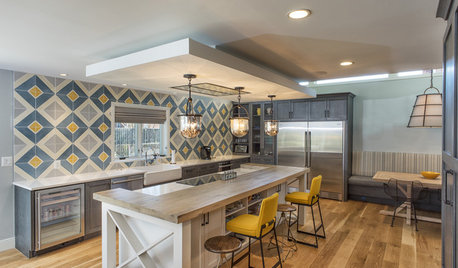
KITCHEN DESIGNKitchen of the Week: Tile Sets the Tone in a Modern Farmhouse Kitchen
A boldly graphic wall and soft blue cabinets create a colorful focal point in this spacious new Washington, D.C.-area kitchen
Full Story
KITCHEN CABINETSCabinets 101: How to Work With Cabinet Designers and Cabinetmakers
Understand your vision and ask the right questions to get your dream cabinets
Full Story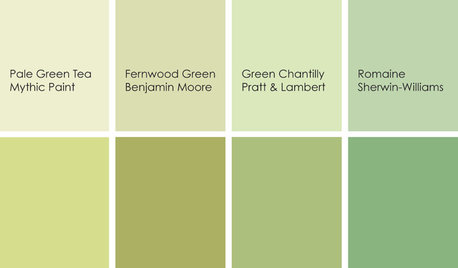
KITCHEN DESIGNCooking With Color: When to Use Green in the Kitchen
Consider a taste of Romaine or Pale Green Tea to make your kitchen walls or cabinets the freshest ones around
Full Story





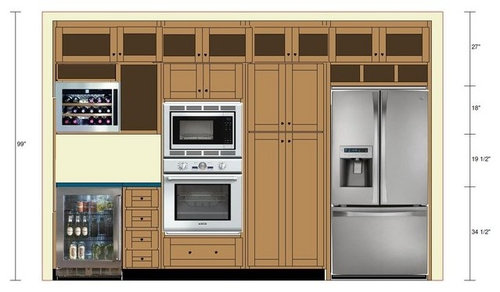



annkh_nd
scorpionleatherOriginal Author
Related Professionals
Arcadia Kitchen & Bathroom Designers · Baltimore Kitchen & Bathroom Designers · Bethpage Kitchen & Bathroom Designers · Hybla Valley Kitchen & Bathroom Designers · Vineyard Kitchen & Bathroom Designers · Town 'n' Country Kitchen & Bathroom Designers · Normal Kitchen & Bathroom Remodelers · Forest Hill Kitchen & Bathroom Remodelers · Andover Kitchen & Bathroom Remodelers · Crestline Kitchen & Bathroom Remodelers · Lyons Kitchen & Bathroom Remodelers · Vancouver Kitchen & Bathroom Remodelers · Wilmington Island Kitchen & Bathroom Remodelers · Bonita Cabinets & Cabinetry · Whitehall Cabinets & CabinetryUser
scorpionleatherOriginal Author
GreenDesigns
robo (z6a)
robo (z6a)
live_wire_oak
ci_lantro
scorpionleatherOriginal Author
robo (z6a)
User
scorpionleatherOriginal Author
User
User
scorpionleatherOriginal Author
scorpionleatherOriginal Author