quartz/stone counter undelayment thickness?
PoorOwner
14 years ago
Featured Answer
Sort by:Oldest
Comments (6)
PoorOwner
14 years agoRelated Professionals
Manchester Kitchen & Bathroom Designers · Yorba Linda Kitchen & Bathroom Designers · South Farmingdale Kitchen & Bathroom Designers · South Sioux City Kitchen & Bathroom Designers · Fullerton Kitchen & Bathroom Remodelers · Charlottesville Kitchen & Bathroom Remodelers · Fort Myers Kitchen & Bathroom Remodelers · Terrell Kitchen & Bathroom Remodelers · Wilmington Island Kitchen & Bathroom Remodelers · Homer Glen Cabinets & Cabinetry · Palos Verdes Estates Cabinets & Cabinetry · Prospect Heights Cabinets & Cabinetry · Red Bank Cabinets & Cabinetry · Tacoma Cabinets & Cabinetry · White Center Cabinets & Cabinetryazstoneconsulting
14 years agojulie94062
14 years agoazstoneconsulting
14 years agoPoorOwner
14 years ago
Related Stories
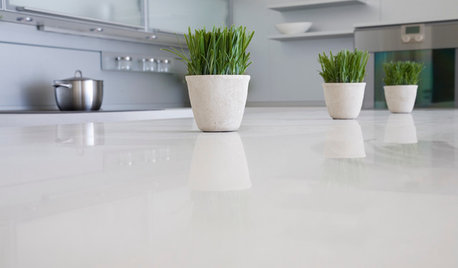
KITCHEN DESIGNKitchen Counters: Stunning, Easy-Care Engineered Quartz
There's a lot to like about this durable blend of quartz and resin for kitchen countertops, and the downsides are minimal
Full Story
KITCHEN COUNTERTOPSKitchen Counters: Granite, Still a Go-to Surface Choice
Every slab of this natural stone is one of a kind — but there are things to watch for while you're admiring its unique beauty
Full Story
KITCHEN DESIGNKitchen Counters: Durable, Easy-Clean Soapstone
Give bacteria the boot and say sayonara to stains with this long-lasting material that's a great choice for kitchen and bath countertops
Full Story
REMODELING GUIDES9 Hard Questions to Ask When Shopping for Stone
Learn all about stone sizes, cracks, color issues and more so problems don't chip away at your design happiness later
Full Story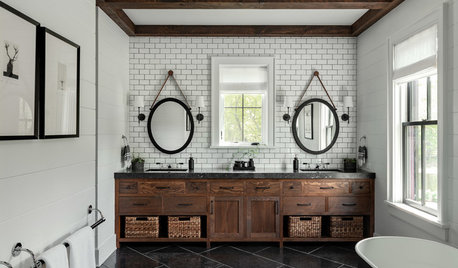
BATHROOM DESIGNBathroom Workbook: 7 Natural Stones With Enduring Beauty
Not everyone wants a marble bath. Bring organic warmth to counters, walls or floors with these hard-wearing alternatives
Full Story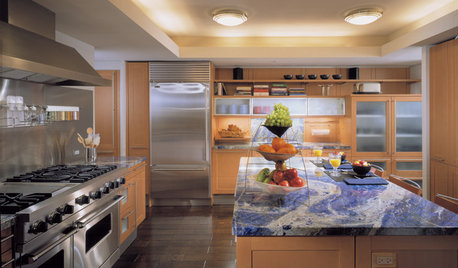
KITCHEN DESIGNAlternatives to Granite Countertops, Part II
Still looking for a new kind of countertop? Try sodalite, zinc, limestone, onyx and more
Full Story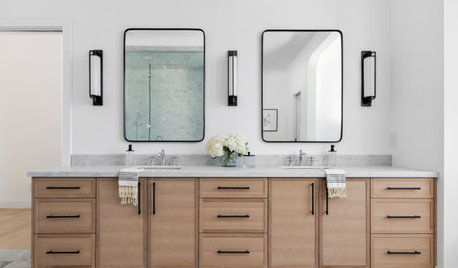
HOUSEKEEPINGHow to Clean Marble Countertops and Tile
Acidic solutions can damage your marble surfaces. Here’s how to keep marble looking clean and amazing
Full Story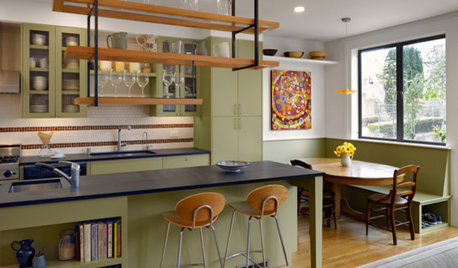
KITCHEN DESIGNAlternatives to Granite Countertops, Part III
9 more reasons to rethink the granite kitchen counter
Full Story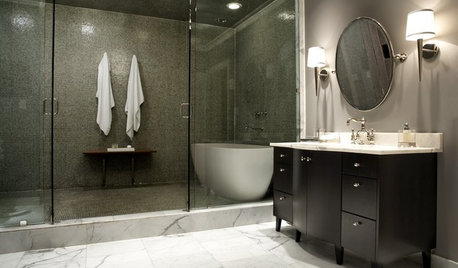
KITCHEN DESIGNUsing White Marble: Hot Debate Over a Classic Beauty
Do you love perfection or patina? Here's how to see if marble's right for you
Full Story






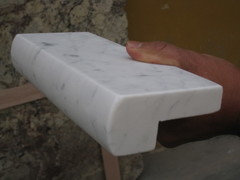


azstoneconsulting