How Far Away is your Microwave from Sink/Prep Area?
emilynewhome
14 years ago
Featured Answer
Comments (10)
John Liu
14 years agolast modified: 9 years agoflseadog
14 years agolast modified: 9 years agoRelated Professionals
Clarksburg Kitchen & Bathroom Designers · Fresno Kitchen & Bathroom Designers · Palm Harbor Kitchen & Bathroom Designers · South Sioux City Kitchen & Bathroom Designers · North Druid Hills Kitchen & Bathroom Remodelers · Albuquerque Kitchen & Bathroom Remodelers · Bloomingdale Kitchen & Bathroom Remodelers · Crestline Kitchen & Bathroom Remodelers · Kendale Lakes Kitchen & Bathroom Remodelers · Pueblo Kitchen & Bathroom Remodelers · Vista Kitchen & Bathroom Remodelers · Warren Kitchen & Bathroom Remodelers · Whitehall Cabinets & Cabinetry · Niceville Tile and Stone Contractors · Boise Design-Build Firmssue36
14 years agolast modified: 9 years agoBuehl
14 years agolast modified: 9 years agosusie1010
14 years agolast modified: 9 years agoidrive65
14 years agolast modified: 9 years agosw_in_austin
14 years agolast modified: 9 years agoemilynewhome
14 years agolast modified: 9 years agoBuehl
14 years agolast modified: 9 years ago
Related Stories
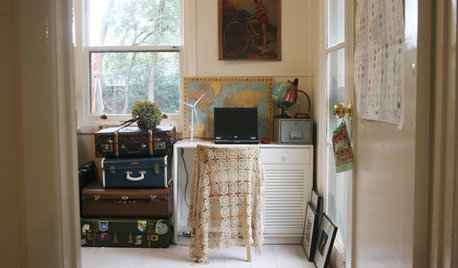
MOVINGMaking a Home Away From Home
Feeling like a stranger in a strange land? These tips can help ease the transition after a big move
Full Story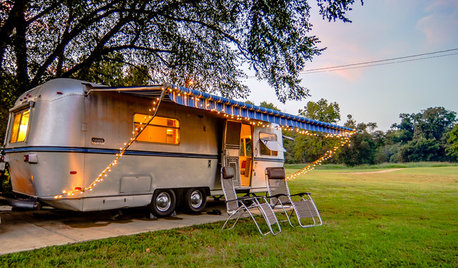
VINTAGE STYLEGet Away From It All in a Glamper
A glammed-up camper can transport you to a happy place, whether in your yard or on the highway
Full Story
TRAVEL BY DESIGN11 Amazing Home-Away-From-Home Tree Houses Around the World
Go climb a tree — and spend the night. Tree house hotels and lodges are booming as exotic vacation alternatives
Full Story
SELLING YOUR HOUSEKitchen Ideas: 8 Ways to Prep for Resale
Some key updates to your kitchen will help you sell your house. Here’s what you need to know
Full Story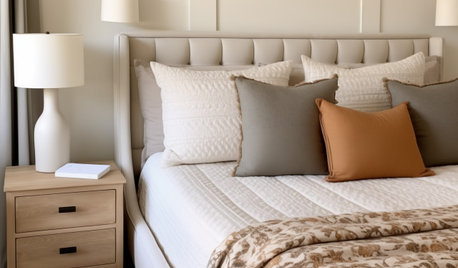
MONTHLY HOME CHECKLISTSYour Checklist for Quick Houseguest Prep
Follow these steps to get your home ready in a hurry for overnight visitors
Full Story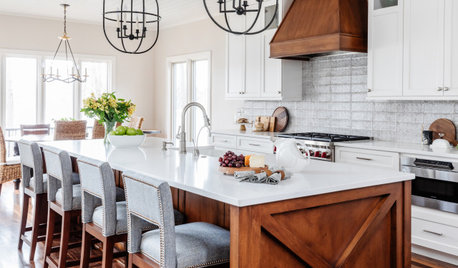
KITCHEN WORKBOOK4 Steps to Get Ready for Kitchen Construction
Keep your project running smoothly from day one by following these guidelines
Full Story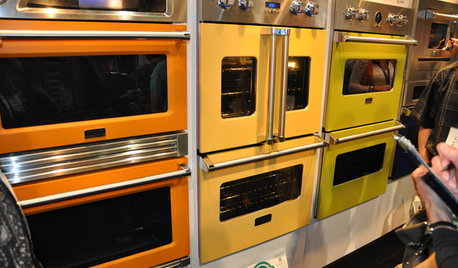
KITCHEN DESIGNStandouts From the 2014 Kitchen & Bath Industry Show
Check out the latest and greatest in sinks, ovens, countertop materials and more
Full Story
KITCHEN DESIGNDouble Islands Put Pep in Kitchen Prep
With all that extra space for slicing and dicing, dual islands make even unsavory kitchen tasks palatable
Full Story
ENTERTAININGHoliday Party Prep: Plan Your Table Settings
Do a dry run with dinnerware, table decorations and the buffet setup now to avoid surprises and stress later
Full Story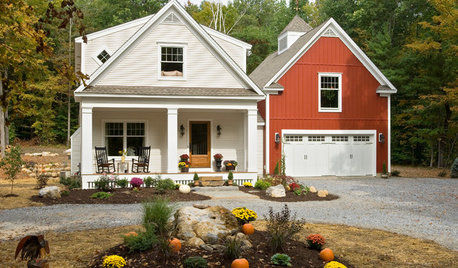
HOLIDAYSYour Guide to Stress-Free Thanksgiving Prep
We break down shopping, cleaning and cooking into manageable bites so you can actually enjoy yourself
Full StorySponsored
Columbus Design-Build, Kitchen & Bath Remodeling, Historic Renovations
More Discussions







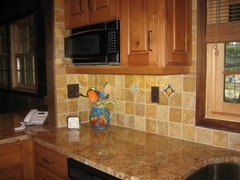
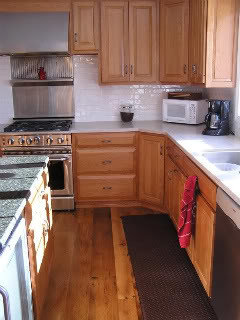




gizmonike