Pictures of my new kitchen!
joan2121
13 years ago
Related Stories
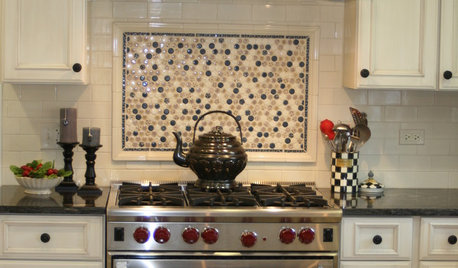
KITCHEN DESIGNKitchen Design: A Picture Frame for Your Backsplash
Frame a tile pattern for a piece of built-in wall art for your kitchen
Full Story
KITCHEN DESIGN12 Great Kitchen Styles — Which One’s for You?
Sometimes you can be surprised by the kitchen style that really calls to you. The proof is in the pictures
Full Story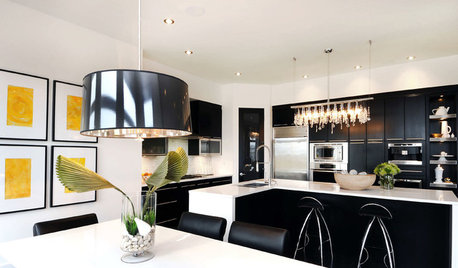
SHOP HOUZZShop Houzz: Staging the Perfect Kitchen
Maximize your home’s value with a picture-perfect kitchen
Full Story0
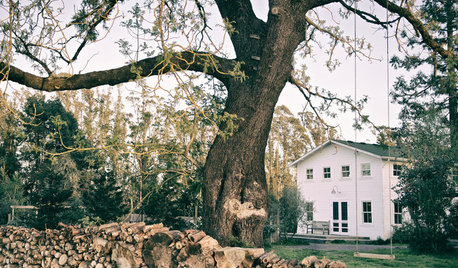
HOUZZ TOURSHouzz Tour: Picture-Perfect Simplicity
It’s like camping out in a catalog sometimes at this classic farmhouse — Pottery Barn and other retailers love it for photo shoots
Full Story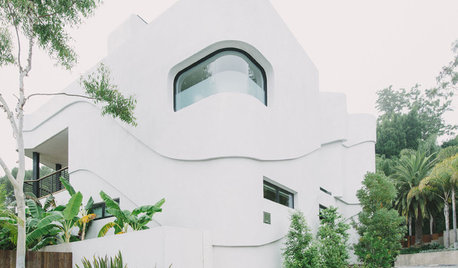
HOUZZ TOURSHouzz Tour: A Photographer's Picture-Perfect Home Comes Into Focus
An ultramodern house in the Hollywood Hills is a study in contrasts: curvy and boxy, forward thinking and retro
Full Story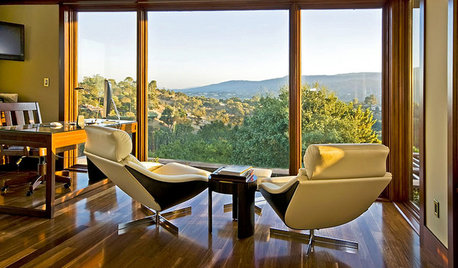
WINDOWSPicture Windows, Chicago-Style
Classic window design brings in big views, fresh air and versatile style
Full Story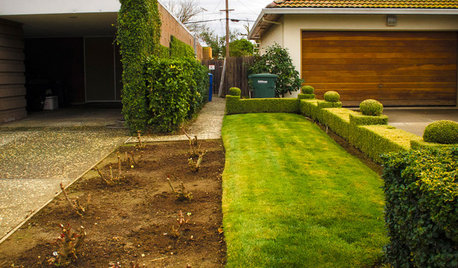
EXTERIORSWhere Front Yards Collide: Property Lines in Pictures
Some could be twins; others channel the Odd Couple. You may never look at property boundaries the same way again
Full Story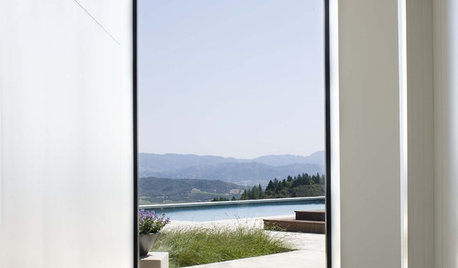
WINDOWSExpand Your View with Picture Windows
Minimal, pane-free windows make a clear connection between indoors and out
Full Story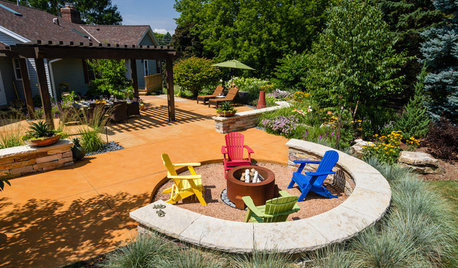
REMODELING GUIDESNew Home Renovation Study Paints Positive Growth Picture
More than two-thirds of industry professionals say 2014 was a good year and 2015 is looking hopeful
Full Story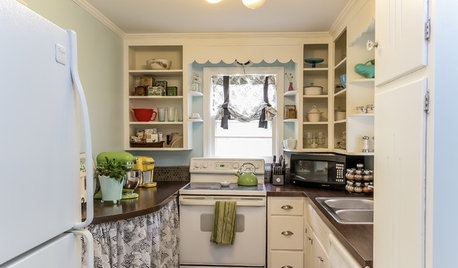
KITCHEN DESIGNShow Us Your Compact Kitchen
Do you have a tiny kitchen that works well for you? Post your pictures in the Comments
Full StorySponsored
Your Custom Bath Designers & Remodelers in Columbus I 10X Best Houzz
More Discussions






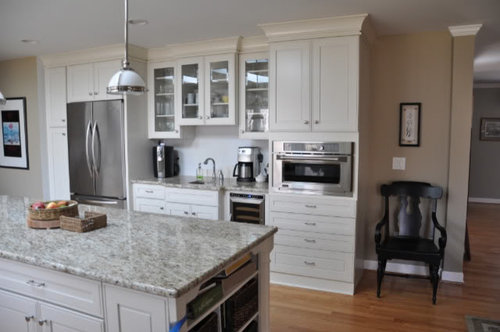
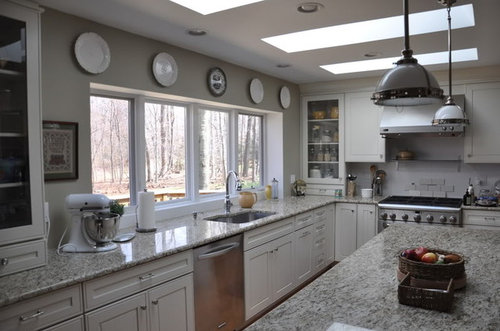
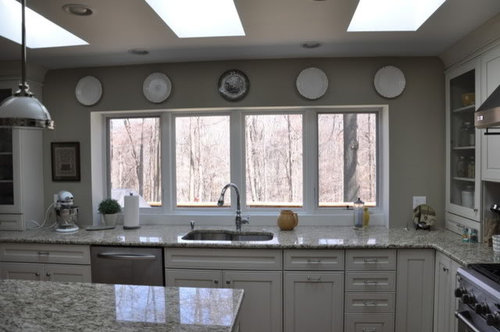
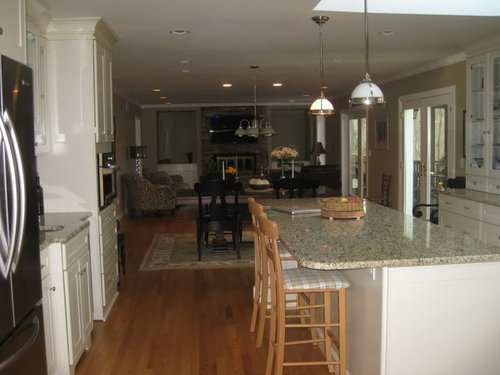
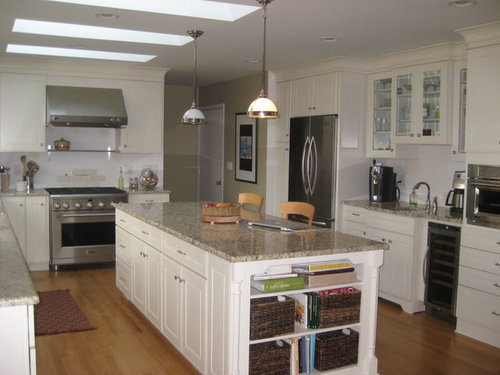

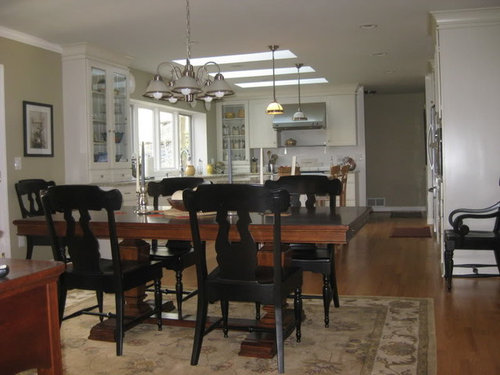



megpie77
dretutz
Related Professionals
Bonita Kitchen & Bathroom Designers · Ramsey Kitchen & Bathroom Designers · Vineyard Kitchen & Bathroom Designers · South Barrington Kitchen & Bathroom Designers · Kettering Kitchen & Bathroom Remodelers · Lomita Kitchen & Bathroom Remodelers · Lynn Haven Kitchen & Bathroom Remodelers · Portage Kitchen & Bathroom Remodelers · Lawndale Kitchen & Bathroom Remodelers · Aspen Hill Cabinets & Cabinetry · Homer Glen Cabinets & Cabinetry · Sunset Cabinets & Cabinetry · Ardmore Tile and Stone Contractors · Hermiston Tile and Stone Contractors · Castaic Design-Build FirmsKrisall
annettacm
joan2121Original Author
homey_bird
joan2121Original Author
edmasbetsy
vickkig
joan2121Original Author
shermp
WALori
sabjimata
joan2121Original Author
edmasbetsy
dianalo
janeskitchen
jmcgowan
joan2121Original Author
joan2121Original Author
homey_bird
edmasbetsy
rhome410
joan2121Original Author
sharon03
joan2121Original Author
sophie123
summersucks
joan2121Original Author
Dalo
joan2121Original Author
Dalo
ttla
ellencrowe
sophie123
bigjim24
melissastar
joan2121Original Author
fullpass
kaysd
Yvonne B
DreamItCanBe
susanlynn2012
sunfeather
blackchamois
vitaminjd
crazybusytoo
Divyah
susanlynn2012
Carolyn Emmons