island in 12' wide kitchen?
We are remodeling the kitchen and I really want an island but my kitchen is 12' by 21'. I know I have a lot of counter space but I like the utility of counter in the middle of the kitchen and would like a 2' by 6' island. The problem is the usual minimum is 4' of space around an island. Am I nuts to go with 3' clearance? Has anyone every done it? Will I regret it? Both my wife and I are small. I've thought about a table but I really wanted a fixed piece of furniture.
I tried to paste a picture in this post but I couldn't.
Comments (45)
live_wire_oak
14 years agoThe problem is that you're not counting the actual space between countertops, and that's what counts, not the space between the cabinets. If you have the standard 1 1/2" of overhang on your perimeters, and do the absolute minimum of aisle space at 36" (42" is much better!) you don't have room for a 24" island.
144" - 25 1/2" (x2 for cabinet runs on both walls) - 36" (x2 for 2 aisles) only equals a 21" countertop size. That means you can have an 18" wide island with standard 1 1/2" overhang on it. Not a 24" cabinet.
If you have cabinets on both walls and use a 24" cabinet for an island, your aisles are only 33", which is darn small, no matter what size you or your rear might be.
desertsteph
14 years agocould 1 wall opposite of the island be 18" instead of the 24"? area for pantry or serving counter?
is your pic or diagram hosted on a site like photobucket?
if so, 'copy' the html code to it and paste that in the text box here.Related Professionals
Bethpage Kitchen & Bathroom Designers · Bonita Kitchen & Bathroom Designers · Greensboro Kitchen & Bathroom Designers · Northbrook Kitchen & Bathroom Designers · Saratoga Springs Kitchen & Bathroom Designers · Soledad Kitchen & Bathroom Designers · Saint Charles Kitchen & Bathroom Designers · Bay Shore Kitchen & Bathroom Remodelers · Camarillo Kitchen & Bathroom Remodelers · Folsom Kitchen & Bathroom Remodelers · Londonderry Kitchen & Bathroom Remodelers · Luling Kitchen & Bathroom Remodelers · Patterson Kitchen & Bathroom Remodelers · Weymouth Kitchen & Bathroom Remodelers · Riverdale Design-Build Firmsdannie
14 years agoI have a small eat-in kitchen, about 12 x 16 or so. I have a small island on wheels that measures about 24 by 36. It is true that there isn't much space between the counters but by being on wheels, I can move it to where I want and we have gotten used to going around it if someone is on one side of it. Traffic path is diagonally across the kitchen from the side door to the hall so really, I shouldn't have an island in such a small space but like I said, it works for us. We do all of our prep on it and the floor space seems wasted without the island. I also have to note that I have quite a small house and not the large type of houses that most people seem to own on this site.
3katz4me
14 years agoMy kitchen is about 24' x 11' in the widest part - where we have our island. We have a 3' by 5.5' island. We have cabinets on only one side of the room where the island is. The other side of the island has seating and is a walkway to the porch. The clearance around my island ranges from about 34" to 39" (counter to counter). We have no problems with the narrower aisles and absolutely love having the island. Our "new" kitchen is now five years old.
pence
14 years agoits all what YOU are comfortable with. My neighbor desperately wanted to change from her U shaped kitchen to one with an island and she was willing to go down to 34" between sink countertop and island. ithink she has about 40" on the other side because it is a walkway from her laundry to her fammily room. I went to a xmas party there, everyone ended up in the kitchen and we were very comfortable hanging out in her kitchen. You have to think about walkways defiantely, how the space is used and YOUR particular house. i think you can get away with smaller tolerances in a smaller house. Think about scale...
boxerpups
14 years agoThere is a great article by Theresa McTammany called
Double or Nothing.It is about a designer who put in two island in a space
that everyone said should not be done.A 440 sq foot u shaped kitchen with two islands.
Kiki Luthringhausen designed her own kitchen. The space
between counters is cozy but works for her and her family.My family could not use a space like this. We are skinny
or average but we walk around like elephants and Rhinos
so we could not have an island in our U shape kitchen.
: ( I was sad at first but I like it now.
~boxerHere is a link that might be useful: Double or Nothing by Theresa MCTammany
Buehl
14 years agoThere's a 3'4" difference b/w the OP's kitchen and the one in the article...a big difference! The article has a 22'6" x 15'4" kitchen and the working island does not appear to have seating (I think the lower island has the seating, but I can't tell for certain since the article is difficult to navigate and doesn't really have a lot of details.)
Live_Wire_Oak is right (and she would know...she's a pro):
25.5" wall run
+ 27" island (that's 24" cab + 1.5" overhang on each side)
+ 25.5" wall run
--------
78"144" - 78" = 66"
Leaving you 66" to divide into two aisles...33" if you divide the space up evenly...
Is there any traffic through the kitchen? Through-traffic aisles need more room.
I'm assuming no seating b/c you have nowhere near enough room for overhang or aisle width.
Is there a non-built-in refrigerator or range on either aisle? Both of these will eat up at least another 6" and 3" (respectively) off their aisle...
If you eliminate one wall of cabinets, it's a lot better...you would have approx 91" to divide b/w them...49" aisle on the non-working side and 42" on the working side.
Even if you put 12" deep pantry cabinets or shelves on one wall (no counters or appliances), you would be able to have a 42" aisle on the non-working side and 37" on the working side of the island.
idrive65
14 years agoI converted a U shaped kitchen to an L-plus-island in my old house. The cabinet maker made a 22" deep base and put a 33" deep countertop on it (10" overhand on seating side, 1" everywhere else). So I had 86" to divide between the working side and the seating side. We brought the island in and sort of played with the location and the oven door until it looked and felt right. I had no cabinets behind the seating area, just a wall. Here is a picture:
Here is a link that might be useful:
formerlyflorantha
14 years agoWe have an 8 foot wide old kitchen which is really a corridor with a stove and sink. We've added 12 feet of new space for the kitchen but the corridor remains. No matter how we drew the ideas, we couldn't make an island work. We ended up with a G, a peninsula kitchen. I was crippled, though, by a butt-headed refusal by the men in the planning to allow the stove to be in a certain place; looking back I'm not sure if any stove position would have helped position an island. I do know that in many of my drawings I substituted for the island a center table that could be repositioned for buffet or projects and that worked better than an island but DH vetoed.
I like carts for the same reason.
bireland
14 years agoWe have a 36 inch clearance on both sides of our island and are happy with it. We selected and placed appliances so that when doors were opened, there was still room to maneuver safely. For example, we have a range top and separate wall ovens. A full range with oven would not have allowed enough space when the oven was opened. Designing a good layout was difficult and required many attempts by many people. Hang in there...the right design will come to you.
bmorepanic
14 years agoIt really depends on the floor plan of your house and what you're willing to do to get an island. Some floor plans could do stuff like gather all the tall things on one wall and do a wide, long work table in the center of the space with a cooktop and sink in it.
No disrespect to Gibby who has a very pretty kitchen, but life changes. Sometimes you or a loved one becomes disabled, kids grow up, parents move in. So more people start cooking or someone begins to have difficulty bending over or you suddenly realize that you can't remove the refrigerator from its spot because the aisles are too narrow.
The suggested minimum aisles are 42" for good reasons. I'll bet you could sit a small table in the proposed location of the island and live with it for a while and see what you think.
altagirl
14 years agoI have a 11.5' wide kitchen with an island. We have 24" base cabinets on one side and 13.5" base and wall cabinets on the other. The island is 6'4" x 24" deep. All cabinets have 1.25" counter overhang. We have a little more than 36" between wall cabinets and island including the counter overhangs which is plenty of room for moving around for me and my family. I love having the work surface of the island and the storage of the hutch (13.5" d cabinet) I had to choose between having no island and 24"deep counters all around, an island with seating with no cabinets on one wall, or just a working island. My kitchen is small but functions perfectly for us. It's a small working kitchen separate from our living area but it was the most we could get for the space and I love it the way it is! I've attached pics of my almost done kitchen for you to see the space.
Here is a link that might be useful: Almost done kitchen
boxerpups
14 years agoBuehl,
Please accept my apology. In now way was I trying to
challenge or disagree with you or anyone else on the
forum. I was offering the OP other ideas. It might not
work, it might. I am not a Kitchen Designer. The article
was to help her see and get ideas. Perhaps it was
inappropriate for me to post it. I found the article
interesting and thought she could see what others have
done.You are very correct there are different measurements.
It was simply an idea that might help in the OPs plans.~boxer
Buehl
14 years agoI didn't take it that way! My concern has more to do with expectations. So many people come here convinced we can wave our hands (or mouse) and miraculously make their space big enough for an island. I sometimes get frustrated b/c I know the headache of trying to fit an island in a kitchen that really isn't wide enough and be really and truly functional...truly adequate aisle widths for more than one person + reasonable amount of workspace + no barriers. I am very grateful to those here that were open and honest with me about it to me about our kitchen and I want to return the favor! We tried to fit an island in our 11'1" W kitchen, but in the end I came to realize everyone here that told me one really wouldn't fit was right and I finally accepted the limitations of my space. Now, I have such a wonderfully functional space that I can't imagine why I was so obsessed w/an island in the first place! An island would have gotten in the way b/c I would not have had all those things I just listed!
I know you're trying to help...you always do! And you even mentioned that that wouldn't work for you... It's good to get other points of view. But I wanted to point out to the OP that his kitchen is over 3' narrower than the one in the article..an important point, I think.
I've been doing requirements clarification work most of the weekend & today, so I guess I just extended that mindset to this post! (I seem to do it a lot, though, not just today.)
John Liu
14 years agoI think that if you have narrow aisles, planning your zone locations and traffic patterns become even more critical. A narrow aisle that is used by only one person is one thing, a narrow aisle that is used by multiple (colliding) people is something else.
If you are not wholly confident that your zone/traffic design is ÂÂright for narrow aisles, then maybe the best thing to do is to design and build the kitchen without a permanent island, then try out a worktable  if it works, then build the permanent island.
We are using a temporary table in our kitchen to simulate an island, to see if narrower-than-recommended aisles will work for us. Looks like it will. From memory (I am not at home) I think we have 35ÂÂ at the narrowest. I actually like the table enough that we may skip the permanent island. IÂve found other places for prep sink, drawer storage, etc and donÂt think IÂll need to put those in an island.
Also, while countertops usually overhang base cabinets by 1+ inch, doesnÂt mean yours have to. You could choose low-profile, non-snagging pulls/knobs, and reduce the overhang.
So, all this may steer you to a smallish or at least narrowish isalnd. I donÂt think an island has to be big to be useful, as long as youÂre realistic about just ''how'' useful. The narrowest island IÂve even used is in a friendÂs small kitchen. That island is roughly 4 feet x 2 feet. It was less useful than IÂd have liked. But it was lots more useful than empty floor would have been. Basically, I found that it worked as a ÂÂwork bar to assemble a salad, plate food, prepare bread/cheese, open wine, etc. Its other function in that (unusually shaped) kitchen was to keep non-cooking people from spilling over from the breakfast space to the cooks space.
However, I do think that, as the island shrinks, it is less important whether it is an ÂÂislandÂÂ or a ÂÂwork tableÂÂ.
If you wanted to, I'm sure there'd be interest in seeing your kitchen plan/layout.
sara_the_brit_z6_ct
14 years agoOne of the most helpful things I learned from this site, when I was planning my kitchen, was to actually lay out the outlines of what you want to do, on the floor, with blue painter's tape. It really makes you see what you're dealing with - I was able to mark out the exact swing of the fridge door (get the dimensions from the maker's website if needed), and calculate the exact amount of space we had to play with.
Blue painter's tape allowed me to prove to my GC that what he proposed wouldn't work, too!zelmar
14 years agoI know someone with an island in a tight space. Whenever there are several of us in the kitchen I feel as though we're playing a children's game where we all have to go around the circle in the same direction. Any obstacles--open cabinets, drawers, fridge door, oven, dog--create road blocks (red light!) until cleared away. Most of the time she's the only cook so it isn't a problem for her. But it wouldn't work in my house.
Buehl
14 years agoMocking up an island...When mocking up to test aisle widths, tape on the floor doesn't work...you need to "feel" and "experience" the actual mass in your space. So, you need to do more than draw lines on the floor...you need to do what JohnLiu is doing and we did...put something there at the approximate height and the approximate size of your proposed island that will force you to "live with" the reduced aisles, etc. We used our kitchen table...we moved it to where the island would be and boy was that an eye-opener! With a family, we found that narrow aisles all around were definitely not the way to go, especially where there was a combination of appliances, primary work zones (Prep, Cooking, Cleanup), and traffic! Any two of those will be an issue with narrow aisles. If you don't have a table, try cobbling together several boxes to create the right-sized mass.
Painter's tape does work for other things like Sara used it for...door swings, seeing if there's room for something in a space, etc.
Buehl
14 years agoCounter Overhang...The counter overhang is not to protect you from your knobs/pulls, they're to keep liquids and other things from running off your counter and into your cabinets & drawers and to keep those liquids and other things off your doors & drawer fronts. If you want a close-to-zero overhang, then your only real option is inset cabinets b/c the doors & drawers are recessed into the cabinets themselves. For frameless & overlay cabinets, you will need at least a 1" overhang...and even that is questionable for protecting your cabinets inside & out.
live_wire_oak
14 years agoYou know, I really hate drive by postings. Especially where you know posters disappeared because you didn't agree with them and tell them what they wanted to hear.
festusbodine
14 years agoThere's no clear cut answer here. Too many variables. 48" is always ideal, but not always vital. If there are 2 cooks, other pass-through traffic, oven or dishwasher doors opening into the path, etc...then less than 48" between counter edges will likely cause problems.
We have exactly 48" between the seating side of this island and the wall oven cabinet opposite the little bookshelf you see at the bottom of this island here. Considering there will be seating here at the island, it by no means feels extra spacious. There's also 48" between the working side and the main counter behind it.
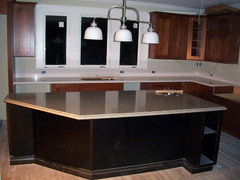
Here is a link that might be useful: Our Bungalow and Kitchen remodel blog
jeri
14 years agoYou know, I really hate drive by postings. Especially where you know posters disappeared because you didn't agree with them and tell them what they wanted to hear.
Please donÂt feel that way There are many of us who learn a *lot* from a thread like this, even though we didnÂt post it. I (we) truly appreciate all the generous input and talent found here.
3katz4me
14 years agoYou do kind of wonder though if the OP ever bothered to check back to see what people had to say.
paula_2010
14 years agoI am remodeling a 1960's kitchen and want to update but keep the feel of our older home. I have a peninsula with an overhanging cabinet separating the kitchen from the breakfast room. I plan to remove the overhang to make the area feel more open. I technically have room to take out the peninsula and put it an island but I'm undecided. I use the peninsula for serving and won't have that much surface area on the small island I can fit in.
So everybody please vote : island or peninsula?Buehl
14 years agoWelcome Paula_2010!
First, without more details like exact dimensions (walls/windows/doorways/aisles), how the rest of the cabinets/appliances/fixtures are arranged & their sizes, how the kitchen relates to and interacts with the rest of the house, etc....it's difficult to give meaningful advice.
I suggest you draw up your current kitchen to-scale on graph paper w/all dimensions labeled as well as adjacent rooms, mark what cannot change, and post it for everyone to see. If you're not changing much, still post that layout, but also post some pics of the space as it is today. (You can download free graph paper & print it to hand-draw your layout or import it into something like MS PowerPoint to use. Hand drawn is perfectly acceptable! Just scan it or take a digital pic of it, upload it to a photo-hosting site, and post. Google/search on "graph paper".)
Second, I suggest you start your own thread w/a meaningful Subject and the layout & pics from above to attract people's attention. This particular thread is an older thread for a different person & somewhat different topic, so many will pass it by thinking they've already read it and are done with it.
Finally, if you haven't done so already, read the "Read Me" thread. It gives a lot of helpful advice, including searching the Forum, posting pictures & links, etc. BTW...a picture is better than a link when asking for layout or similar advice!
Good luck!Here is a link that might be useful: Read Me If You're New To GW Kitchens!
petepie1
14 years agoMy kitchen is 13' wide by 12' long. I have cabinets only on one side (actually an L shape), and then an island in the L, with no cabinets behind the seating area of the island. The island is about 57" long (parallel to the 12' long walls), and 39" deep (includes a 15" overhang for seating). So, to fill the 13' width of the room, I've got 25" cabinets, a 42" aisle between island and cabinets, a 39" island, and a 48" aisle behind the stools (which is also a walkway to the rest of the house beyond the kitchen).
I tried to fit an island, plus some cabinetry on both sides of the island, but decided it wouldn't provide enough room (especially since the kitchen is the walkway through to the rest of the house), and I didn't want a 24" deep island -- I wanted it to be about 36-40" deep.
Good luck, 12 feet is just a really awkward number -- to big for a galley kitchen, too narrow for an island.
formerlyflorantha
14 years agoaltagirl:
A twelve-foot kitchen is both too big and too small at the same time. I wish I had seen your photos while messing around with ideas on our 12-foot space. Cutting down the width of the island into a frankly working surface without stools, etc. was an inspiration. I hope other planners get a chance to see how you put this option into a successful design. If the storage under the island were not needed, a wheeled unit might also work there.Well, the design is too late for me, but I sure applaud your thinking.
lascatx
14 years agoaltagirl, thanks from me too. My kitchen is done, but I want to do something similar to your shallow cabinets in my laundry room (another room builders haven't figured out). I have no counter space, no place to put or sort laundry much less fold it, and figure shallow will be better than nothing.
marcolo
14 years agoI've noticed an increase recently in drive-by posters who ask questions and then immediately disappear from their own threads. I've also noticed quite a few posts where help--including full-blown layouts--doesn't even get an acknowledgement or response.
Anyway, I hope the people who brought their own issues up in this thread start their own threads, because they need and deserve focused attention on their own kitchens.
simpleallu
14 years agoLike Jeri already mentioned, please don't feel that all your input is not being read...even if the op has disappeared so many of us novices are learning so much....really appreciate you taking time to help people like us.
marybeth1
14 years agoI just wanted to say that when I first joined the forum I made allot of mistakes also. I did not realize that when my question disappeared off the page it may still have been responded to. Silly me. I found Read Me if Your New to Kitchen Designs and it helped allot. I appreciate all the help I received on this Forum and I am sorry if I ever offended anyone.
wantakitchen
14 years agoMy kitchen is nearly a year old and we went through the same dilemna: not a ton of space and my husband wanted an island. We ended up with one that is 36" from the other counters and it is fine. We do have double ovens that are separate from the cooktop, which is on one side of the island; the sink and dishwasher are on the other, but you don't have to walk around the island to hit the sink. The island is 5' by about 28" (counting overhang). We love it. I think the advice to cut out paper and lay it down (or blue tape) is a great suggestion and will give you a good idea of what it will be like.
Jean Farrell
14 years agoWe have a fairly narrow kitchen, 12' or less, I forget exactly, and we do have an island. We have no seating on the island, and there are no cabinets on one of the walls on that side of the island. Would it be nice to have a little more space around the island? Yes. Do I regret having an island? Absolutely not!! Love it, can't imagine the kitchen without it.
It works for us because the range is at one short end of the island, and a separate oven is at the other short end, and there is more clearance at those ends. We have two sinks, so if there are two cooks, we can work at different sinks. When the dishwasher is open, there is not much clearance, but I just close the door or walk the other way. I don't even think about it.
I really think that if we did not have an island, the space would feel too big, and would require a lot more walking than I would like. Our eating area is in another part of the room, so we couldn't put a table there, and we really use the storage space in the island.
My mother has a small island in her kitchen that is really too narrow, but she still loves it, and I like hers too. We all sit around it all the time.
Buehl
14 years agoNotice the trend...yes, if you have neither seating nor full-depth cabinets/counters on both sides, you can fit an island in a 12' wide kitchen. But, you cannot have full-depth cabs/counters on both sides nor can you have seating at the island.
If you're OK with that, then go ahead and put in an island. (Well, do whatever you want since it's your kitchen, but just understand the pros/cons and be willing to accept the consequences of your choices w/o complaining or asking why no one warned you!)
altagirl
14 years agobuehl- you said it best "do whatever you want since it's your kitchen".
I think the real value of these threads is that it helps people see what might be an option for them. Sometimes it's hard to visualize options when you are focused on one. It's not always easy to think outside the box. Lots of things "came to me" after the kitchen was totally gutted that never occurred to me when the old kitchen was still in tact.
Not all options work for everyone... it's a very personal decision based on how you live and work in your kitchen. For me my kitchen was always going to be a "working" kitchen. I had the big, working/entertaining kitchen before and loved it but it just wasn't going to happen in the limited space I had in my new/old house. I was happy just to be able to maximize my work space!
jayavaraman- 12" is a tricky sized kitchen but it can be very rewarding when you get the perfect design for you. Good luck!
mdrive
14 years agowow, i'm so glad i came across this thread....i have a 12' kitchen that is an "L", basically it's a 'box'....i am in desperate need of some additional counterspace, so i decided that i would forgo the small dining table and design a 'non-seating' island to fit in the space...the actual dining room is right next to the kitchen, so we just took out the wall.....
i'm still tweaking it, but bascially i have concluded that even though i cannot have the ideal spacing amount between the island and the counters, the tradeoff of having the extra counter space (and storage) is worth it...another idea i had was (since there will be no sink or cooktop) to not fasten it to the floor (it's going to be very small) have it built with bun feet so that it will actually be 'movable' in the very rare cases when i would need to 'open up' the space..i decided against wheels because of the hardwoods i'm installing, so a 'chunky' type of bun foot with felt underneath so it will slide seemed like a reasonable option....truthly, i doubt i will ever move it, but just in case, i decided not to attach it
...i've decided to go with a nice butcher block top to add to the functionality, and eliminate some weight
...can't believe how long i have been pondering this question....but as has been stated here, a twelve foot kitchen is TOUGH....to small (technically) for an island and too big for a galley...altagirl your design is awesome...i wish i could make it work for my layout
jrueter
14 years agoWe went from U-shaped to L with island (basically took one arm of the U, broke it off and turned it 90 degrees. The island is 28" and we have 40" between the island and cabinets or fridge wall on the other side. We mocked it up by putting tray tables and boxes where the new island would be, which helped a lot to feel the change. We don't have cabinets on both sides, or island seating (there is a table 3 feet away) I hated the old layout where opening the fridge door blocked all access to the kitchen. Now there is plenty of access from both sides.
I know it is wonderful if you have all the space in the world to work in, but sometimes we need to get the most out of the space we have. My grandmother and her sisters would cook Thanksgiving and Christmas dinners for 20-40 people every year in a Baltimore row house kitchen that might have been 6 ft wide wall to wall. I try to remember that when I think I *need* a bigger kitchen, lol.
Here is a link that might be useful: U to L+island
afischy
8 years agoI know I am VERY late to this conversation, but I found it extremely helpful - years later, so thanks for all the replies. Also, jrueter, I really love what you've done to your U-shaped kitchen. You've given me a whole new inspiration!
CBI
7 years agoWhy can't you have seating at the island if you only have cabinets on one side wall? with 24" cabinet bases and a 36" wide counter top, you should have room on both sides. 42" if my match is correct. maybe 1 1/2 " less than that with the overhang on the 24" wall cab side. Seems doable.
Buehl
7 years agolast modified: 7 years agoChris - this thread is well over 6 years old, I doubt the OP still needs help. Are you asking b/c of what you would like to do in your Kitchen? If so, please re-read the posts above to answer your question - there are several that explain how aisles are correctly measured and what the issues are.
If you have a different question about your Kitchen that is not answered in this post or you still do not understand, I suggest you start your own thread so people will know what your issue is, not some one else's from over 6 years ago. You will also get more help as most of us ignore threads that are bumped up years later b/c they're so often being spammed by someone trolling for business. (I mistakenly opened this one, I usually pass them by as well.)
Meanwhile, perhaps the following resources will help you:
Kitchen Design FAQ threads - These FAQ threads explain best practices/good design guidelines for items such as work zones, aisles, island/peninsula seating, etc. These threads will help you understand questions/comments you will receive.
Layout Help - FAQ for asking for layout help. It has a sample measured layout as well as a description of the other information we need
Read Me thread - Other, helpful information for using and navigating the Kitchens Forum.
.
New to Kitchens? Read Me First!
.
Layout Help:
How do I ask for Layout Help and what information should I include?
.
Kitchen Design FAQ threads:
Kitchen work zones, what are they?
Aisle widths, walkways, seating overhangs, work and landing space, and others
How do I plan for storage? Types of Storage? What to Store Where?
Ice. Water. Stone. Fire (Looking for layout help? Memorize this first)
.
HU-110634061
3 years agoWe are designing an L shaped kitchen in a room that is 168” Long x 146” Wide. We are putting four 96” High x 24” Wide x 15” Deep pantries on the opposite wall after clearance of the rear door swing. This leaves us 35” walkway on each side of a 36” Wide x 75” Long island with 40” rear clearance (between rear cabinets and island) and 28” to imaginary end of room including 14 ‘(feet) into family room. We are using a double wall oven so not to worry about clearance and everything is working out after literally planning and saving for 5 years! We moved our back door, window, deck and siding to accommodate my dream kitchen and I can’t wait to enjoy it!
Of course, what works for one family, might not work for another. This works for us! Response to comment regarding the unknown future, elderly, disabled, bending. etc.: why plan a kitchen for 20-30 years down the road when it won’t fit your needs now? If you are disabled or have health issues that is an entirely different in depth discussion for sure! Remember, within 20 years the kitchen will need to be redone anyway, the design can be readdressed for need and I’m sure we’ll be off to our retirement home! We’ll leave this home for the kids to live in or sell. Happy Home Remodel! Take care and God Bless!
HU-110634061
3 years agolast modified: 3 years agoWe are designing an L shaped kitchen in a room that is 168” Long x 146” Wide. We are putting four 96” High x 24” Wide x 15” Deep pantries on the opposite wall after clearance of the rear door swing. This leaves us 35” walkway on each side of a 36” Wide x 75” Long island with 40” rear clearance (between rear cabinets and island) and 28” to imaginary end of room including 14 ‘(feet) into family room. We are using a double wall oven so not to worry about clearance and everything is working out after literally planning and saving for 5 years! We moved our back door, window, deck and siding to accommodate my dream kitchen and I can’t wait to enjoy it!
Of course, what works for one family, might not work for another. This works for us! Response to comment regarding the unknown future, elderly, disabled, bending. etc.: why plan a kitchen for 20-30 years down the road when it won’t fit your needs now? I am so sorry If you are disabled or have health issues like I do (lupus, arthritis, and fibromyalgia)! That is an entirely different in depth design discussion for sure! Remember, within 20 years the kitchen will need to be redone anyway, the design can be readdressed for need and I’m sure we’ll be off to our retirement home! We’ll leave this home for the kids to live in or sell. Happy Home Remodel! Take care and God Bless
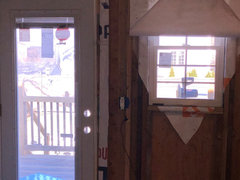


Kitchen design & Plan
last yearYears later but I have designed a 12’ wide kitchen with an island and seating. I made the kitchen island cabinets 18” deep with a 10” hangover for seating. No cabinets on one wall where the stools pull out. I have 42” from wall cabinets to island all the way around with room to pull stools out
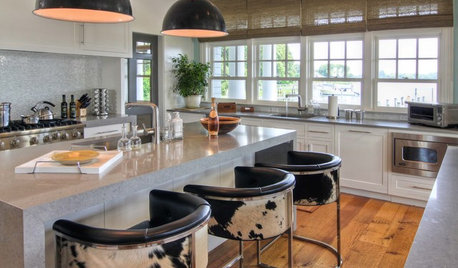




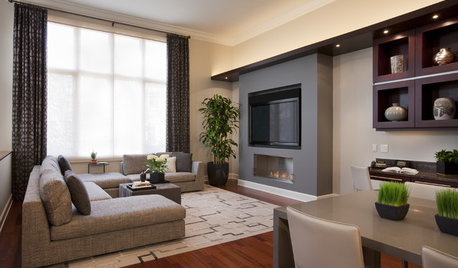
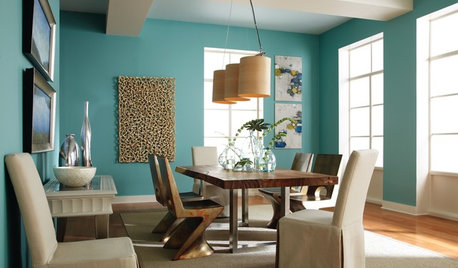
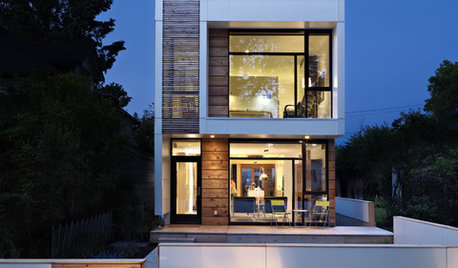
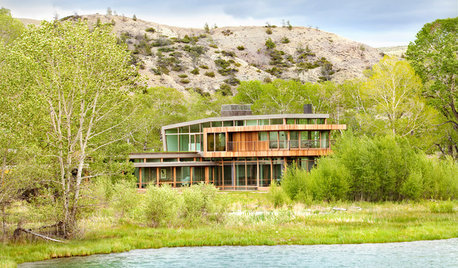









tropitango