Lowering toekick in one section to fit in a dishwasher
gwlolo
11 years ago
Related Stories

HOUSEKEEPINGDishwasher vs. Hand-Washing Debate Finally Solved — Sort Of
Readers in 8 countries weigh in on whether an appliance saves time, water and sanity or if washing by hand is the only saving grace
Full Story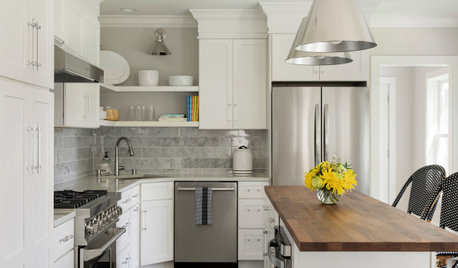
HOUSEKEEPINGTackle Big Messes Better With a Sparkling-Clean Dishwasher
You might think it’s self-cleaning, but your dishwasher needs regular upkeep to keep it working hard for you
Full Story
SMALL KITCHENS10 Things You Didn't Think Would Fit in a Small Kitchen
Don't assume you have to do without those windows, that island, a home office space, your prized collections or an eat-in nook
Full Story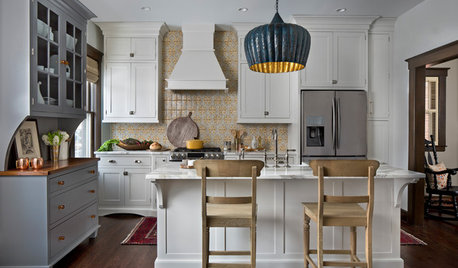
KITCHEN OF THE WEEKKitchen of the Week: New Kitchen Fits an Old Home
A designer does some clever room rearranging rather than adding on to this historic Detroit home
Full Story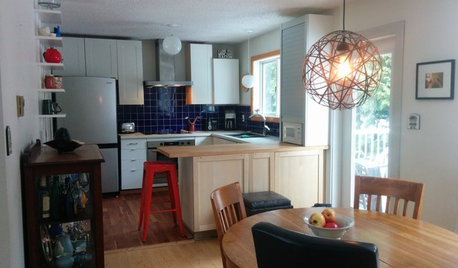
SMALL KITCHENSThe 100-Square-Foot Kitchen: One Woman’s $4,500 DIY Crusade
Teaching herself how to remodel, Allison Macdonald adds function, smarter storage and snazzier materials
Full Story
BASEMENTSBasement Becomes a Family-Friendly Lower Level
A renovation creates room for movie nights, overnight guests, crafts, Ping-Pong and more
Full Story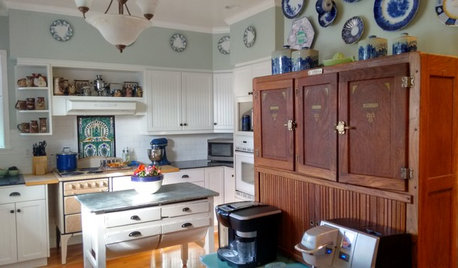
KITCHEN DESIGNKitchen Recipes: Secret Ingredients of 5 One-of-a-Kind Cooking Spaces
Learn what went into these cooks’ kitchens — and what comes out of them
Full Story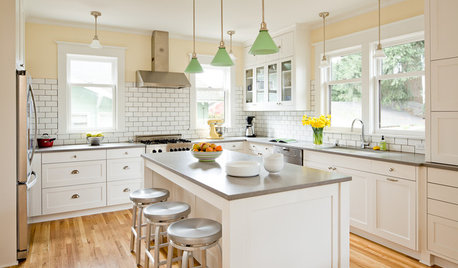
MOVINGThe All-in-One-Place Guide to Selling Your Home and Moving
Stay organized with this advice on what to do when you change homes
Full Story
REMODELING GUIDESOne Big Happy Expansion for Michigan Grandparents
No more crowding around the Christmas tree. Friends and extended family now have all the elbow room they need, thanks to a smart addition
Full Story
UNIVERSAL DESIGNKitchen Cabinet Fittings With Universal Design in Mind
These ingenious cabinet accessories have a lot on their plate, making accessing dishes, food items and cooking tools easier for all
Full StoryMore Discussions










Tim
tracie.erin
Related Professionals
Arcadia Kitchen & Bathroom Designers · Highland Kitchen & Bathroom Designers · Martinsburg Kitchen & Bathroom Designers · Peru Kitchen & Bathroom Designers · Rancho Mirage Kitchen & Bathroom Designers · Bethel Park Kitchen & Bathroom Remodelers · Camarillo Kitchen & Bathroom Remodelers · Garden Grove Kitchen & Bathroom Remodelers · Lomita Kitchen & Bathroom Remodelers · Toledo Kitchen & Bathroom Remodelers · Hawthorne Kitchen & Bathroom Remodelers · Wheat Ridge Cabinets & Cabinetry · Short Hills Cabinets & Cabinetry · Edwards Tile and Stone Contractors · Bell Design-Build FirmsFori
localeater
gwloloOriginal Author
Fori
marcolo