placement of recessed lighting cans - help, please!
thndersnow
14 years ago
Featured Answer
Sort by:Oldest
Comments (12)
needsometips08
14 years agoRelated Professionals
Gainesville Kitchen & Bathroom Designers · Mount Prospect Kitchen & Bathroom Designers · New Castle Kitchen & Bathroom Designers · Saint Peters Kitchen & Bathroom Designers · Verona Kitchen & Bathroom Designers · Wesley Chapel Kitchen & Bathroom Designers · Apex Kitchen & Bathroom Remodelers · Crestline Kitchen & Bathroom Remodelers · Hunters Creek Kitchen & Bathroom Remodelers · Wilmington Kitchen & Bathroom Remodelers · Black Forest Cabinets & Cabinetry · Red Bank Cabinets & Cabinetry · Sunset Cabinets & Cabinetry · Universal City Cabinets & Cabinetry · Channahon Tile and Stone Contractorswa8b
14 years agothndersnow
14 years agokareena
14 years agowa8b
14 years agokareena
14 years agowa8b
14 years agolee676
14 years agoDavid
14 years agosusanlynn2012
14 years agoDavid
14 years ago
Related Stories
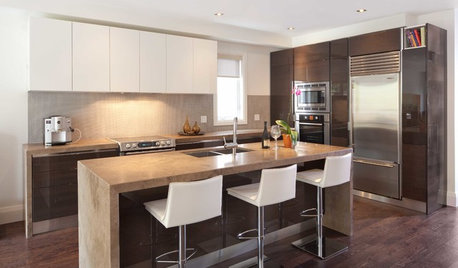
LIGHTINGGet Your Home's Recessed Lighting Right
Learn the formula for how much light a room needs plus how to space downlights, use dimmers and more
Full Story
MOST POPULAR9 Real Ways You Can Help After a House Fire
Suggestions from someone who lost her home to fire — and experienced the staggering generosity of community
Full Story
STUDIOS AND WORKSHOPSYour Space Can Help You Get Down to Work. Here's How
Feed your creativity and reduce distractions with the right work surfaces, the right chair, and a good balance of sights and sounds
Full Story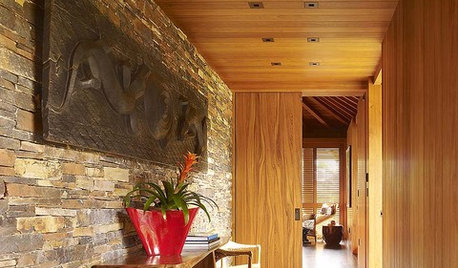
LIGHTINGRecessed Lighting 101
Looking to brighten a drab, dim space? Recessed lighting may be your answer. Here's what you need to know
Full Story
Storage Help for Small Bedrooms: Beautiful Built-ins
Squeezed for space? Consider built-in cabinets, shelves and niches that hold all you need and look great too
Full Story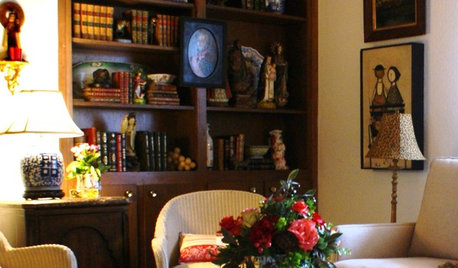
STORAGEDownsizing Help: Shelve Your Storage Woes
Look to built-in, freestanding and hanging shelves for all the display and storage space you need in your smaller home
Full Story
STANDARD MEASUREMENTSThe Right Dimensions for Your Porch
Depth, width, proportion and detailing all contribute to the comfort and functionality of this transitional space
Full Story
HOME OFFICESQuiet, Please! How to Cut Noise Pollution at Home
Leaf blowers, trucks or noisy neighbors driving you berserk? These sound-reduction strategies can help you hush things up
Full Story
BATHROOM DESIGNKey Measurements to Help You Design a Powder Room
Clearances, codes and coordination are critical in small spaces such as a powder room. Here’s what you should know
Full StorySponsored
Columbus Area's Luxury Design Build Firm | 17x Best of Houzz Winner!
More Discussions








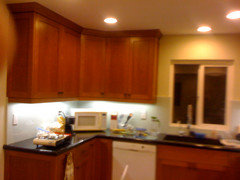
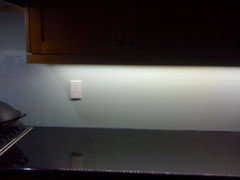





chris45ny