1928 Brick Bungalow Kitchen Thoughts Please!
kpasso
13 years ago
Featured Answer
Sort by:Oldest
Comments (70)
kpasso
13 years agolast modified: 9 years agoRelated Professionals
Salmon Creek Kitchen & Bathroom Designers · San Jose Kitchen & Bathroom Designers · Elk Grove Kitchen & Bathroom Remodelers · Hickory Kitchen & Bathroom Remodelers · Islip Kitchen & Bathroom Remodelers · Southampton Kitchen & Bathroom Remodelers · Gibsonton Kitchen & Bathroom Remodelers · Billings Cabinets & Cabinetry · Eureka Cabinets & Cabinetry · Ham Lake Cabinets & Cabinetry · Oakland Park Cabinets & Cabinetry · Stoughton Cabinets & Cabinetry · Niceville Tile and Stone Contractors · Santa Paula Tile and Stone Contractors · Oak Grove Design-Build Firmskpasso
13 years agolast modified: 9 years agomarcolo
13 years agolast modified: 9 years agokpasso
13 years agolast modified: 9 years agopinch_me
13 years agolast modified: 9 years agojejvtr
13 years agolast modified: 9 years agoJohn Liu
13 years agolast modified: 9 years agofrancoise47
13 years agolast modified: 9 years agoideagirl2
13 years agolast modified: 9 years agohsw_sc
13 years agolast modified: 9 years agokpasso
13 years agolast modified: 9 years agopinch_me
13 years agolast modified: 9 years agochicagoans
13 years agolast modified: 9 years agojterrilynn
13 years agolast modified: 9 years agokpasso
13 years agolast modified: 9 years agochicagoans
13 years agolast modified: 9 years agochicagoans
13 years agolast modified: 9 years agoformerlyflorantha
13 years agolast modified: 9 years agokpasso
13 years agolast modified: 9 years agomarcolo
13 years agolast modified: 9 years agolittlealexa
13 years agolast modified: 9 years agokpasso
13 years agolast modified: 9 years agokpasso
13 years agolast modified: 9 years agokpasso
13 years agolast modified: 9 years agostannley
13 years agolast modified: 9 years agoideagirl2
13 years agolast modified: 9 years agoShowplace Cabinetry
13 years agolast modified: 9 years agomtnrdredux_gw
13 years agolast modified: 9 years agokpasso
13 years agolast modified: 9 years agoShowplace Cabinetry
13 years agolast modified: 9 years agojj1smith
12 years agolast modified: 9 years agokpasso
12 years agolast modified: 9 years agoOrlando1
12 years agolast modified: 9 years agokpasso
12 years agolast modified: 9 years agokpasso
12 years agolast modified: 9 years agojoyce_6333
12 years agolast modified: 9 years agopondlily
12 years agolast modified: 9 years agonutherokie_gw
12 years agolast modified: 9 years agoUser
12 years agolast modified: 9 years agokpasso
12 years agolast modified: 9 years agokpasso
12 years agolast modified: 9 years agobahacca
12 years agolast modified: 9 years agompagmom (SW Ohio)
12 years agolast modified: 9 years agodianalo
12 years agolast modified: 9 years agokateskouros
12 years agolast modified: 9 years agofunction_first
12 years agoOrlando1
12 years agolast modified: 9 years agokpasso
12 years agolast modified: 9 years agokpasso
11 years agolast modified: 9 years ago
Related Stories
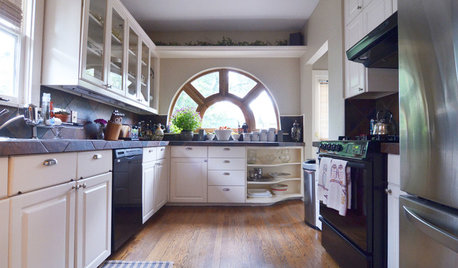
HOUZZ TOURSMy Houzz: Elegant Updates for a 1928 Bungalow
Classic, clean furnishings and creamy hues bring charm and ease to a Texas couple's home
Full Story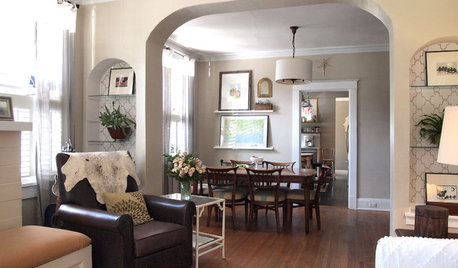
HOUZZ TOURSMy Houzz: Casual, Thoughtful Design for a 1920s Bungalow
A couple turn a neglected, run-down home into a charming, comfortable place to raise their 4 children
Full Story
HOUZZ TOURSHouzz Tour: Better Flow for a Los Angeles Bungalow
Goodbye, confusing layout and cramped kitchen. Hello, new entryway and expansive cooking space
Full Story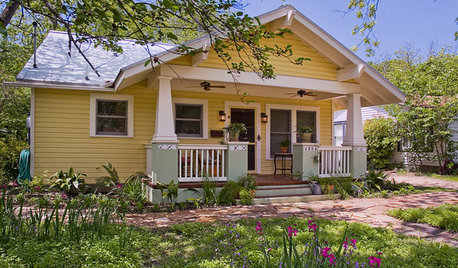
CRAFTSMAN DESIGNBungalows: Domestic Design at the Dawn of the Auto Age
Craftsman details, open floor plans and detached garages make the bungalow-style home an enduring favorite
Full Story
BATHROOM DESIGNUpload of the Day: A Mini Fridge in the Master Bathroom? Yes, Please!
Talk about convenience. Better yet, get it yourself after being inspired by this Texas bath
Full Story
HOME OFFICESQuiet, Please! How to Cut Noise Pollution at Home
Leaf blowers, trucks or noisy neighbors driving you berserk? These sound-reduction strategies can help you hush things up
Full Story
SUMMER GARDENINGHouzz Call: Please Show Us Your Summer Garden!
Share pictures of your home and yard this summer — we’d love to feature them in an upcoming story
Full Story
DECORATING GUIDESPlease Touch: Texture Makes Rooms Spring to Life
Great design stimulates all the senses, including touch. Check out these great uses of texture, then let your fingers do the walking
Full Story
CRAFTSMAN DESIGNHouzz Tour: Thoughtful Renovation Suits Home's Craftsman Neighborhood
A reconfigured floor plan opens up the downstairs in this Atlanta house, while a new second story adds a private oasis
Full Story
KITCHEN DESIGNYes, You Can Use Brick in the Kitchen
Quell your fears of cooking splashes, cleaning nightmares and dust with these tips from the pros
Full StorySponsored
Columbus Design-Build, Kitchen & Bath Remodeling, Historic Renovations
More Discussions






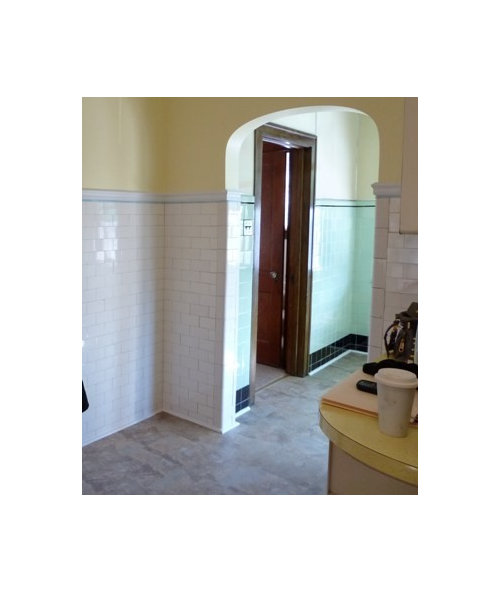
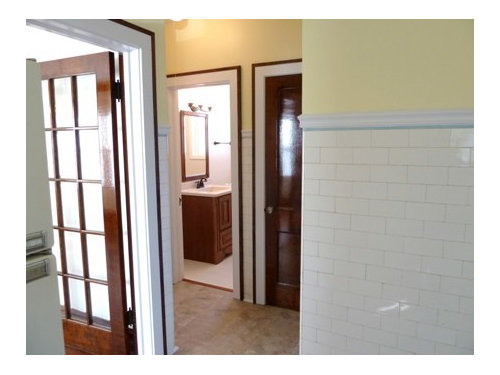
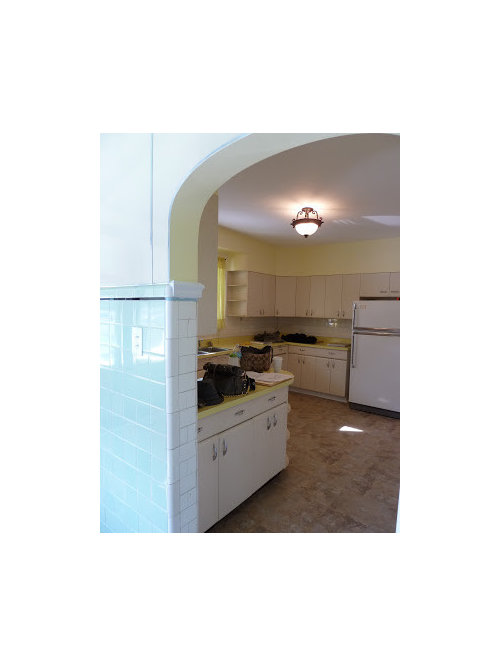

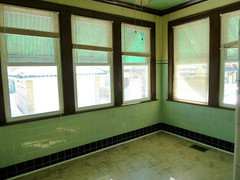
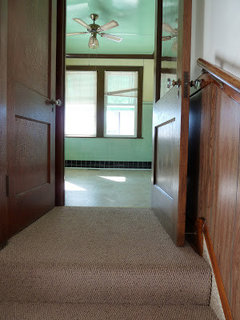
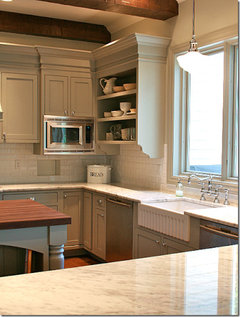
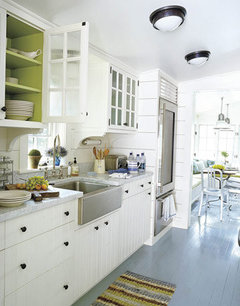
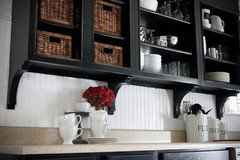
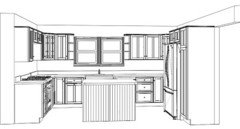
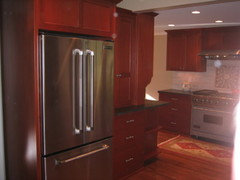
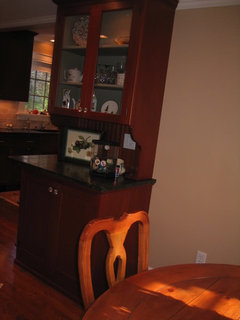
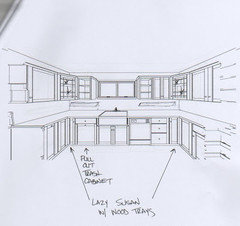
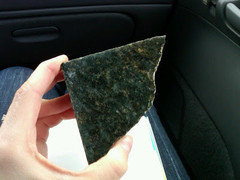
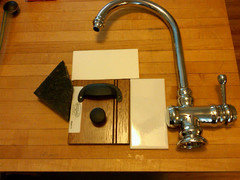
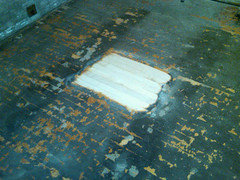
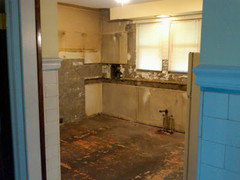
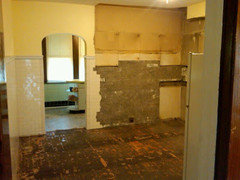

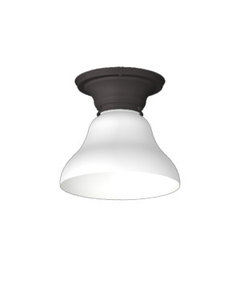
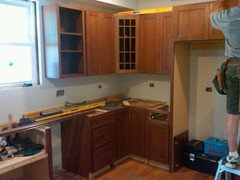
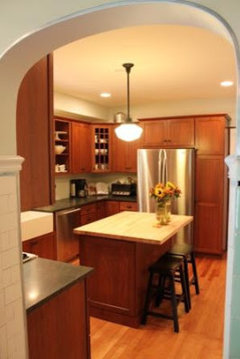
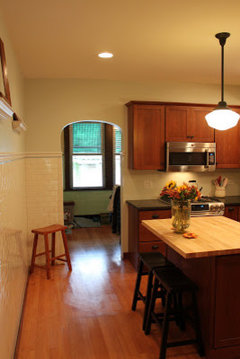
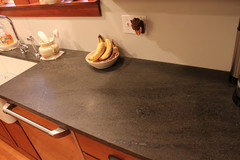
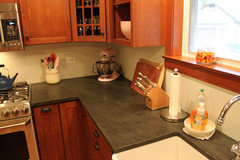
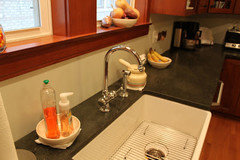
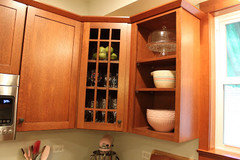
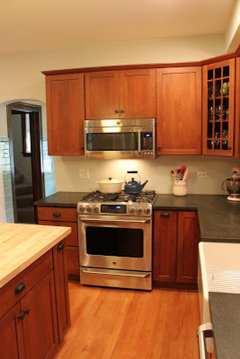
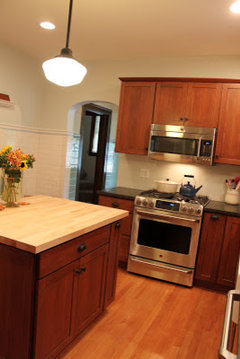
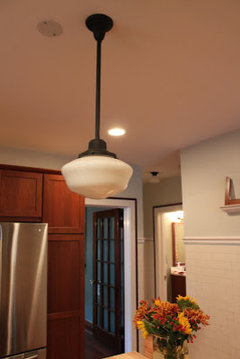
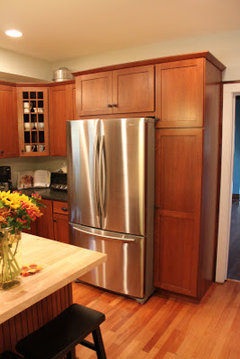
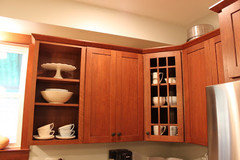

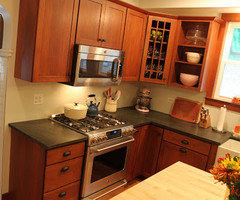
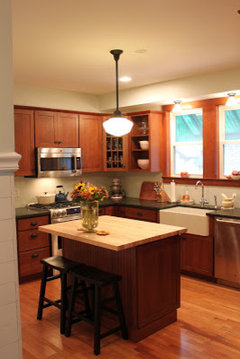
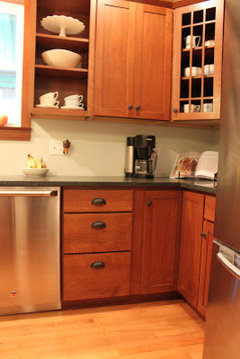
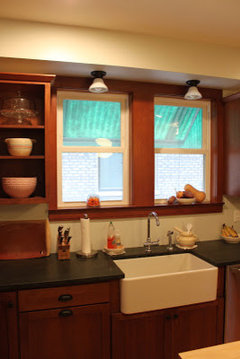
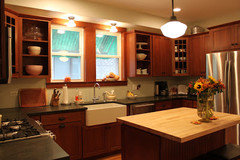


marcolo