Long and Hopefully the last Layout but...
aloha2009
13 years ago
Related Stories
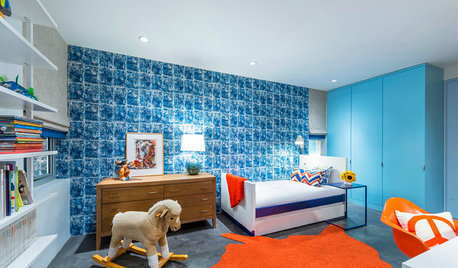
KIDS’ SPACES9 Pro Tips to Create a Long-Lasting Kids’ Room
Hear what professional designers have to say about turning your nursery into a kids’ room that will last through the preteen years
Full Story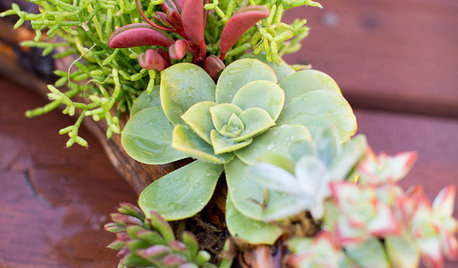
DIY PROJECTSMake a Beautiful and Long-Lasting Driftwood Centerpiece
Add succulents to found wood for an easy arrangement that looks straight from a designer florist's shelf
Full Story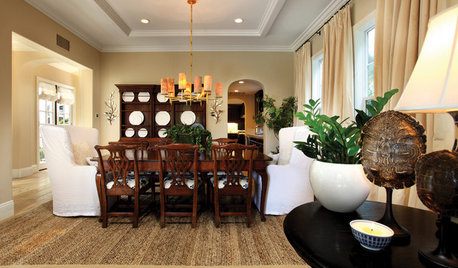
HOUSEPLANTSMeet a Long-Lasting Houseplant With a Forgiving Heart
Low light and little watering won't scar Zee Zee plant for life; this East Africa native has a tolerant nature and an exotic beauty
Full Story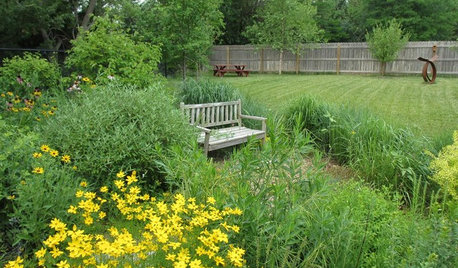
GARDENING GUIDESHow to Design a Garden That Lasts
Climates are changing. Wildlife is evolving. Can your garden keep up?
Full Story
DECORATING GUIDESDivide and Conquer: How to Furnish a Long, Narrow Room
Learn decorating and layout tricks to create intimacy, distinguish areas and work with scale in an alley of a room
Full Story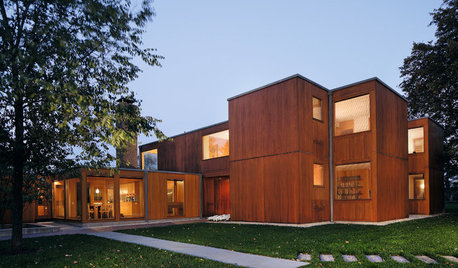
BOOKSLouis Kahn's Modern Residential Masterpieces Get Coverage at Last
See 9 of the celebrated architect's lesser-known projects, U.S. homes, in a new book filled with photos and details
Full Story
KITCHEN DESIGNKitchen of the Week: Galley Kitchen Is Long on Style
Victorian-era details and French-bistro inspiration create an elegant custom look in this narrow space
Full Story
EDIBLE GARDENS8 Last-Minute Additions to a Summer Edible Garden
It’s not too late to get these vegetables and herbs planted for a bountiful harvest this year
Full Story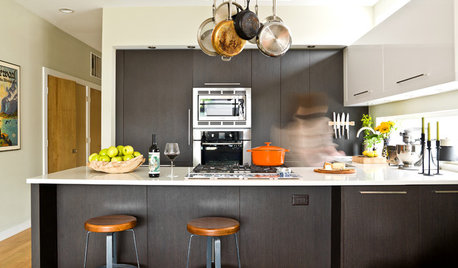
HOUSEKEEPINGHow to Clean Your Cookware So It Lasts
Avoid damage during everyday cleaning and stain scrubbing, with these tips for pots and pans made of popular materials
Full Story
INSIDE HOUZZHow Much Does a Remodel Cost, and How Long Does It Take?
The 2016 Houzz & Home survey asked 120,000 Houzzers about their renovation projects. Here’s what they said
Full Story










Buehl
aloha2009Original Author
Related Professionals
Beavercreek Kitchen & Bathroom Designers · Hemet Kitchen & Bathroom Designers · Ocala Kitchen & Bathroom Designers · Salmon Creek Kitchen & Bathroom Designers · Winton Kitchen & Bathroom Designers · Covington Kitchen & Bathroom Designers · Eagle Mountain Kitchen & Bathroom Remodelers · Brentwood Kitchen & Bathroom Remodelers · Channahon Kitchen & Bathroom Remodelers · Eureka Kitchen & Bathroom Remodelers · Mooresville Kitchen & Bathroom Remodelers · Panama City Kitchen & Bathroom Remodelers · Patterson Kitchen & Bathroom Remodelers · Skokie Kitchen & Bathroom Remodelers · National City Cabinets & CabinetryBuehl
aloha2009Original Author