Corner range or cooktop reviews please
ajinnh
11 years ago
Featured Answer
Comments (9)
vsalzmann
11 years agoRelated Professionals
Arlington Kitchen & Bathroom Designers · Lafayette Kitchen & Bathroom Designers · Montebello Kitchen & Bathroom Designers · San Jacinto Kitchen & Bathroom Designers · Vineyard Kitchen & Bathroom Designers · Fullerton Kitchen & Bathroom Remodelers · Port Orange Kitchen & Bathroom Remodelers · Saint Augustine Kitchen & Bathroom Remodelers · South Barrington Kitchen & Bathroom Remodelers · Brea Cabinets & Cabinetry · Los Altos Cabinets & Cabinetry · South Gate Cabinets & Cabinetry · Baldwin Tile and Stone Contractors · Wyomissing Tile and Stone Contractors · Palos Verdes Estates Design-Build Firmsvsalzmann
11 years agojakuvall
11 years agonhbaskets
11 years agoSMuFlo
11 years agojakuvall
11 years agojakuvall
11 years agocarolmka
11 years ago
Related Stories
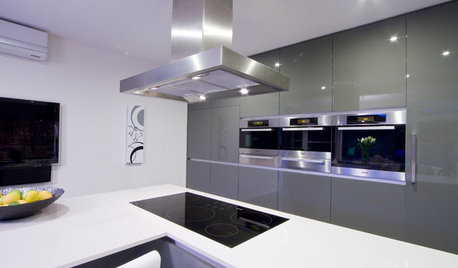
KITCHEN APPLIANCESFind the Right Cooktop for Your Kitchen
For a kitchen setup with sizzle, deciding between gas and electric is only the first hurdle. This guide can help
Full Story
KITCHEN DESIGNHow to Find the Right Range for Your Kitchen
Range style is mostly a matter of personal taste. This full course of possibilities can help you find the right appliance to match yours
Full Story
KITCHEN APPLIANCESWhat to Consider When Adding a Range Hood
Get to know the types, styles and why you may want to skip a hood altogether
Full Story
KITCHEN DESIGNIs a Kitchen Corner Sink Right for You?
We cover all the angles of the kitchen corner, from savvy storage to traffic issues, so you can make a smart decision about your sink
Full Story
KITCHEN APPLIANCESFind the Right Oven Arrangement for Your Kitchen
Have all the options for ovens, with or without cooktops and drawers, left you steamed? This guide will help you simmer down
Full Story
MOST POPULAR5 Remodels That Make Good Resale Value Sense — and 5 That Don’t
Find out which projects offer the best return on your investment dollars
Full Story
KITCHEN WORKBOOKHow to Remodel Your Kitchen
Follow these start-to-finish steps to achieve a successful kitchen remodel
Full Story
KITCHEN CABINETSCabinets 101: How to Choose Construction, Materials and Style
Do you want custom, semicustom or stock cabinets? Frameless or framed construction? We review the options
Full Story
KITCHEN DESIGNHow to Set Up a Kitchen Work Triangle
Efficiently designing the path connecting your sink, range and refrigerator can save time and energy in the kitchen
Full Story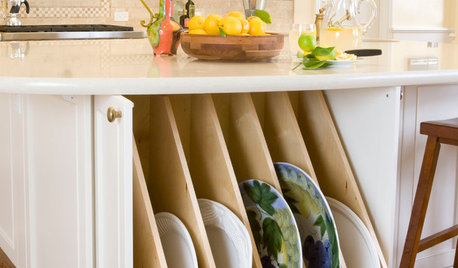
KITCHEN STORAGE13 Popular Kitchen Storage Ideas and What They Cost
Corner drawers, appliance garages, platter storage and in-counter knife slots are a few details you may not want to leave out
Full StorySponsored
Central Ohio's Trusted Home Remodeler Specializing in Kitchens & Baths
More Discussions






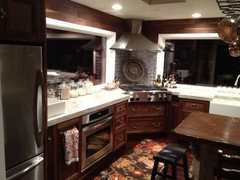
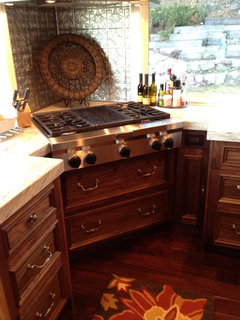


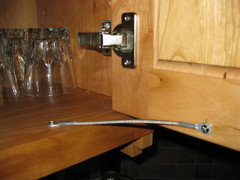







angie_diy