Corner Sink and Pull-Out Trash
pattinsoldier
16 years ago
Featured Answer
Sort by:Oldest
Comments (16)
planningnut
16 years agolynninnewmexico
16 years agoRelated Professionals
Federal Heights Kitchen & Bathroom Designers · Freehold Kitchen & Bathroom Designers · Lockport Kitchen & Bathroom Designers · East Tulare County Kitchen & Bathroom Remodelers · Honolulu Kitchen & Bathroom Remodelers · Walnut Creek Kitchen & Bathroom Remodelers · Westchester Kitchen & Bathroom Remodelers · Alafaya Cabinets & Cabinetry · Black Forest Cabinets & Cabinetry · Mount Prospect Cabinets & Cabinetry · Roanoke Cabinets & Cabinetry · Central Cabinets & Cabinetry · Wells Branch Cabinets & Cabinetry · Riverdale Design-Build Firms · Woodland Design-Build Firmspattinsoldier
16 years agoBuehl
16 years agovenice_2008
16 years agopattinsoldier
16 years agonapagirl
15 years agopjdp_2007
15 years agotkln
15 years agopetra_il
15 years agovaquilter
9 years agoMimiJey7907 .
7 years agoRachiele Custom Sinks
7 years agodebgeater
9 months agoRachiele Custom Sinks
9 months ago
Related Stories
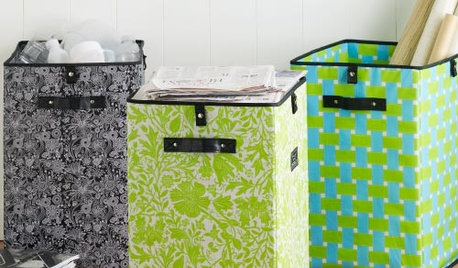
PRODUCT PICKSGuest Picks: Trash Talkin’
With wastebaskets as attractive as these, you may want to let them out of the corner
Full Story
KITCHEN DESIGNIs a Kitchen Corner Sink Right for You?
We cover all the angles of the kitchen corner, from savvy storage to traffic issues, so you can make a smart decision about your sink
Full Story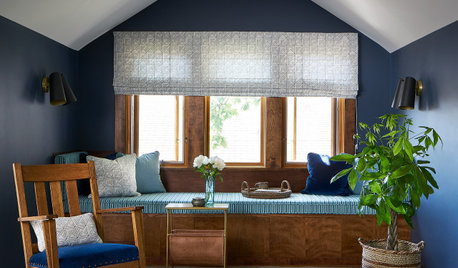
FEEL-GOOD HOMEHow to Carve Out a Corner Just for You
You may not have an entire room where you can get away for meditation or a catnap, but a retreat is still within reach
Full Story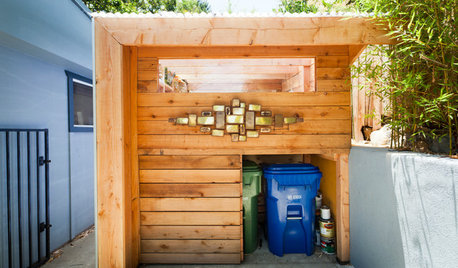
CURB APPEALHouzz Call: How Do You Hide Your Trash?
No one wants to see those trash and recycling bins. So where do you stash them while you wait for the garbage truck? Show us your designs!
Full Story
KITCHEN DESIGNWhere Should You Put the Kitchen Sink?
Facing a window or your guests? In a corner or near the dishwasher? Here’s how to find the right location for your sink
Full Story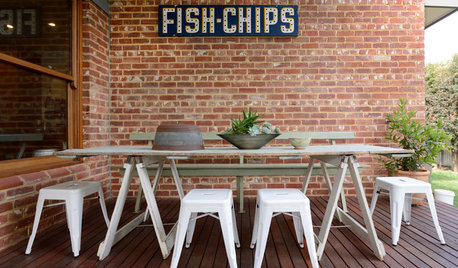
GARDENING AND LANDSCAPINGBudget Decorator: 10 Ways to Deck Out Your Patio
Hang a vintage sign here and some inexpensive curtains there, for a patio or deck that looks polished and pulled together
Full Story
BATHROOM WORKBOOKHow to Lay Out a 5-by-8-Foot Bathroom
Not sure where to put the toilet, sink and shower? Look to these bathroom layouts for optimal space planning
Full Story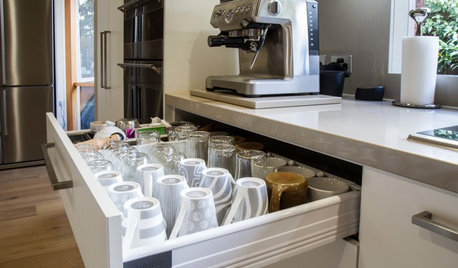
KITCHEN STORAGEPulling Power: Clever Drawer Tactics for a Kitchen
It’s not how many drawers you have in your kitchen; it’s how they work for you
Full Story
LIFEWe Can Work It Out: Living (and Cleaning) Together
Run a household without fussing and fighting with these ideas for how to work together on household chores
Full StoryMore Discussions






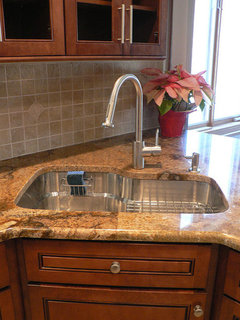
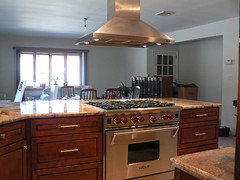
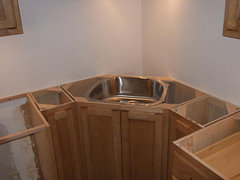
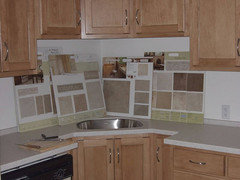
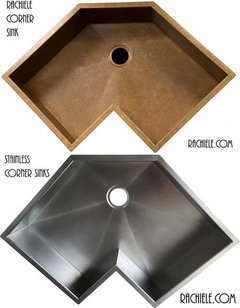
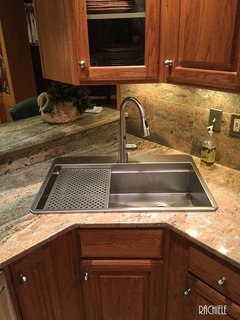
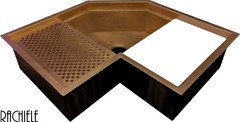
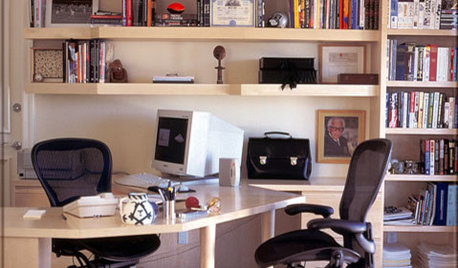



tkln