details needed on how to attach baseboard moulding to toekick
zanne_lh
12 years ago
Related Stories

GREAT HOME PROJECTSHow to Bring Out Your Home’s Character With Trim
New project for a new year: Add moldings and baseboards to enhance architectural style and create visual interest
Full Story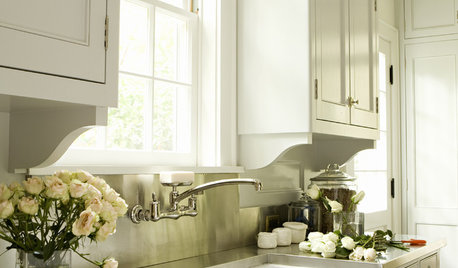
DECORATING GUIDESArchitectural Details Make All the Difference
Are you missing an opportunity to enhance your home with brackets, cabinet feet and moldings?
Full Story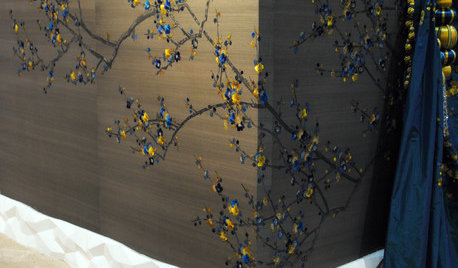
REMODELING GUIDESDesign Details: Moldings — or Not?
16 new and unusual ways to trim your doors, floors and ceilings
Full Story
REMODELING GUIDESHow to Size Interior Trim for a Finished Look
There's an art to striking an appealing balance of sizes for baseboards, crown moldings and other millwork. An architect shares his secrets
Full Story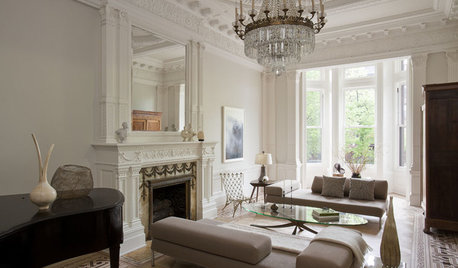
REMODELING GUIDESCrown Molding: Is It Right for Your Home?
See how to find the right trim for the height of your ceilings and style of your room
Full Story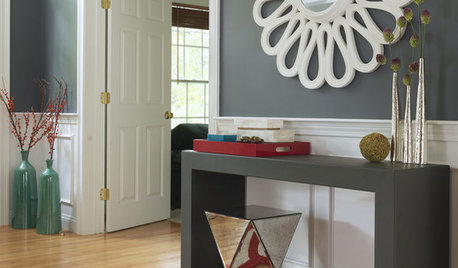
REMODELING GUIDESFrame Your Views With Great Moldings and Casings
How to Work With Trim to Give Your Space Depth and Interest
Full Story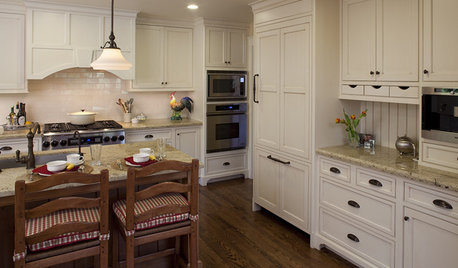
KITCHEN DESIGN9 Molding Types to Raise the Bar on Your Kitchen Cabinetry
Customize your kitchen cabinets the affordable way with crown, edge or other kinds of molding
Full Story
WORKING WITH PROSWorking With Pros: When You Just Need a Little Design Guidance
Save money with a design consultation for the big picture or specific details
Full Story
DIY PROJECTSMake Your Own Barn-Style Door — in Any Size You Need
Low ceilings or odd-size doorways are no problem when you fashion a barn door from exterior siding and a closet track
Full Story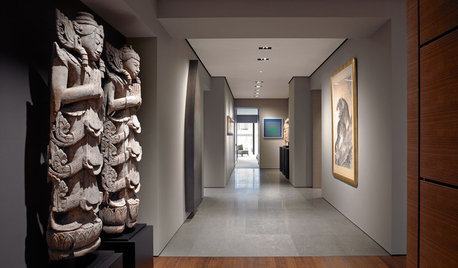
DESIGN DETAILSDesign Workshop: The Modern Wall Base, 4 Ways
Do you really need baseboards? Contemporary design provides minimalist alternatives to the common intersection of floor and wall
Full StoryMore Discussions









TxMarti
zanne_lhOriginal Author
Related Professionals
Bethpage Kitchen & Bathroom Designers · Carlisle Kitchen & Bathroom Designers · Midvale Kitchen & Bathroom Designers · Ossining Kitchen & Bathroom Designers · Philadelphia Kitchen & Bathroom Designers · Portland Kitchen & Bathroom Designers · Eagle Mountain Kitchen & Bathroom Remodelers · Andover Kitchen & Bathroom Remodelers · Cocoa Beach Kitchen & Bathroom Remodelers · Lynn Haven Kitchen & Bathroom Remodelers · Skokie Kitchen & Bathroom Remodelers · Toledo Kitchen & Bathroom Remodelers · Hammond Cabinets & Cabinetry · Mount Prospect Cabinets & Cabinetry · Wildomar Cabinets & CabinetryLake_Girl
TxMarti
zanne_lhOriginal Author
angie_diy
Lake_Girl
zanne_lhOriginal Author
angie_diy
Lake_Girl
TxMarti
Lake_Girl
zanne_lhOriginal Author