Kitchen Island Design
jill430
10 years ago
Related Stories

KITCHEN DESIGNHow to Design a Kitchen Island
Size, seating height, all those appliance and storage options ... here's how to clear up the kitchen island confusion
Full Story
KITCHEN DESIGN12 Designer Details for Your Kitchen Cabinets and Island
Take your kitchen to the next level with these special touches
Full Story
KITCHEN DESIGNKitchen Design Fix: How to Fit an Island Into a Small Kitchen
Maximize your cooking prep area and storage even if your kitchen isn't huge with an island sized and styled to fit
Full Story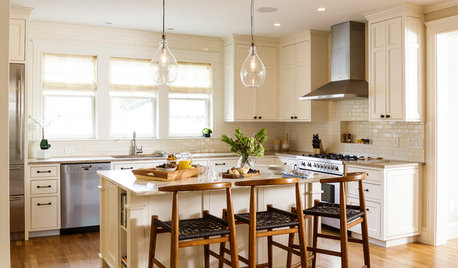
KITCHEN OF THE WEEKKitchen of the Week: A Better Design for Modern Living in Rhode Island
On the bottom level of a 2-story addition, a warm and open kitchen shares space with a breakfast room, family room and home office
Full Story
KITCHEN DESIGNWhere Should You Put the Kitchen Sink?
Facing a window or your guests? In a corner or near the dishwasher? Here’s how to find the right location for your sink
Full Story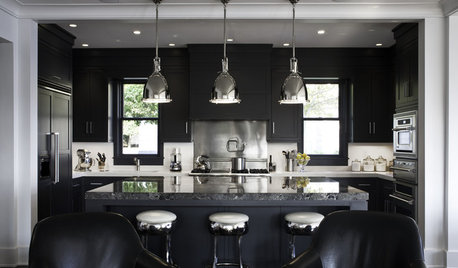
KITCHEN DESIGNDark and Regal Kitchen Designs
Black cabinets, islands and richly textured backsplashes bring surprise and sophistication to the kitchen
Full Story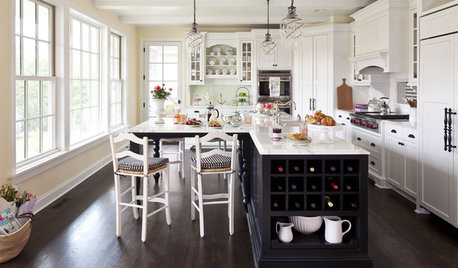
KITCHEN DESIGNPerfectly Personalize Your Kitchen Island
Don't desert your kitchen island's potential. Tailored storage, favorite materials and clever seating design can make it just right for you
Full Story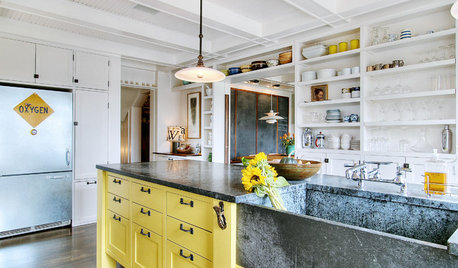
KITCHEN DESIGN10 Inventive Ideas for Kitchen Islands
Printed glass, intriguing antiques, unexpected angles – these islands show there's no end to creative options in kitchen design
Full Story
KITCHEN ISLANDSWhat to Consider With an Extra-Long Kitchen Island
More prep, seating and storage space? Check. But you’ll need to factor in traffic flow, seams and more when designing a long island
Full Story





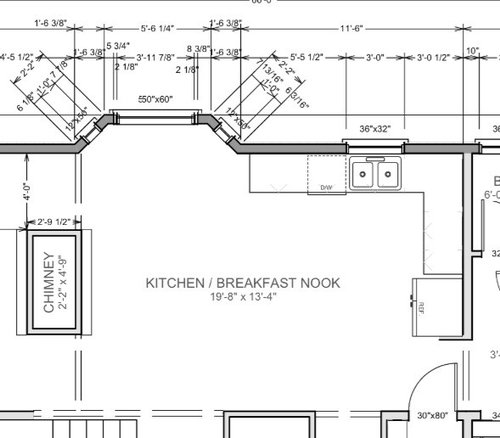
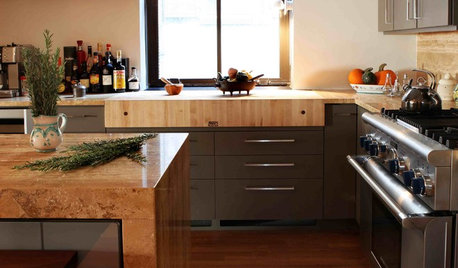



greenhaven
jill430Original Author
Related Professionals
Bonita Kitchen & Bathroom Designers · King of Prussia Kitchen & Bathroom Designers · North Versailles Kitchen & Bathroom Designers · Wesley Chapel Kitchen & Bathroom Designers · White House Kitchen & Bathroom Designers · Adelphi Kitchen & Bathroom Remodelers · Broadlands Kitchen & Bathroom Remodelers · Morgan Hill Kitchen & Bathroom Remodelers · Pearl City Kitchen & Bathroom Remodelers · Port Arthur Kitchen & Bathroom Remodelers · Vista Kitchen & Bathroom Remodelers · Crestview Cabinets & Cabinetry · Jefferson Valley-Yorktown Cabinets & Cabinetry · Warr Acres Cabinets & Cabinetry · Santa Rosa Tile and Stone Contractorsjill430Original Author
greenhaven
andreak100
andreak100
jill430Original Author
andreak100
mellyc123
jill430Original Author
lyfia
sjhockeyfan325
lisa_a
jill430Original Author
mellyc123
andreak100
jill430Original Author
lisa_a
andreak100
andreak100
jill430Original Author
andreak100
lisa_a
jill430Original Author
jill430Original Author
andreak100
jill430Original Author
lisa_a
jill430Original Author
lisa_a
jill430Original Author
lisa_a