I re-oiled the countertop yesterday and got rid of all the stray paint splatters (no matter how careful I am, I always end up with strays). Figured this was a good time to take some pics and post my "finished" kitchen. There are a few things left to do, but who knows when they will be finished.
- Re-install dishwasher (waiting on a replacement part)
- Find and install lights (above sink and open counter area in the kitchen proper)
- Add the "pretty" stuff (window treatments, accessories, blah, blah, blah)
It'll happen when it happens. I'm not going to rush it and end up with things I don't like. Besides, I have a lot of other things to do and don't want to wait on more kitchen indecision!
My kitchen, like everything, was mostly DIY. Things I DIDN'T do myself:
- Drywall (because I believe you should always hire out drywall)
- Cabinet install (included with the build)
- Countertop
- I did most of the plumbing, but in order to enlarge the opening to the DR all pipes to the upstairs bath had to be moved. I hired that one out because I didn't want to mess with it and I'm glad I did! It took two plumbers a full 9-hour day.
- My HVAC guys custom fabricated the exhaust vent to maneuver around pipes in the ceiling. While they were here for that, I had them re-locate the HVAC vents to the kitchen and DR
- My boyfriend helped me remove the load-bearing wall between the DR and nature room beyond. Technically not part of the kitchen, but it allowed me eliminate a door and extend the cabinet run.
Sounds like I didn't do much! But as you all know, there are a LOT of other things involved in a gut remodel. I need to show the befores for anyone to appreciate the result, so here goes. I had started packing up (and in some cases tearing into walls) before I remembered to take pics. It was even messier than usual.
Used to lead to the basement; the original kitchen had FOUR doorways
Fridge used to be where the hole is
Filthy stove and stolen corner (yes, i cooked with the help of a shop light)
More filthy stove. Admittedly, it could have looked better, but I did not want to expend the time or effort to clean this pit. The worst part was the cabinets with too short shelves that were NOT adjustable.
I HATED this window. The divider was right in my line of sight. Note the neon-yellow mini-blind to match the countertop.
Other side of the pipes is the dining room; room to the left is the "nature room". Note the upper cabinet that would not close because it was too full!
What happens when you put carpet in a kitchen. DON'T DO IT!
And now for the mostly-after (click to embiggen)
aaahhhhhhhhhh
(Do I have to take the 'Made in Italy' sticker off the range now? LOL)
I realized later that herringbone pattern is typically horizontal. Oops. I totally meant to do it this way. It's like flames coming off the stove. :)
cat door to the basement
window "sill" made by my countertop fabricator
Floor - Cork glue-down tiles from Duro-Design; pattern - Edipo; color - Cointreau
Cabinets - local custom shop; painted SW Snowbound SemiGloss. It's a crisp white with a tiny bit of warmth.
Countertop - Richlite in Chocolate Glacier
Backsplash - Landsdale Carrara from the Tile Shop
Vent Liner - Prestige
Range - Fratelli Onofri Double Evolution
Faucet - Moen Level
Dishwasher - Fisher Paykel dishdrawers
Sink - Kohler SmartDivide IronTones
Fridge - JennAir CD FD Floating Glass
Hardware - Asbury series from Restoration Hardware
Undercab Lights - Kichler 1" line-voltage xenon
Kept the old microwave and toaster oven. Ugly as they are, they're staying until they croak.
One minor lesson learned that I want to share because it bugs me.... I insisted on finding undercab lights that were not fluorescent because I wanted to be able to dim them. Well, you know what? If they're on, they're on high. I NEVER dim them. I wish I would've saved some $$ (now and in the future) and gone with fluorescent.
I still check in on the forum every once in a while, but not nearly as obsessive as I was during the thick of the work. You guys are like no other online community I've found. Thanks to everyone here for your inspirational remodels and helpful, patient advice.

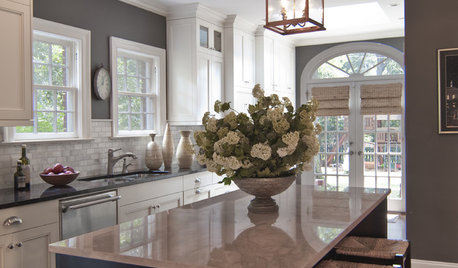
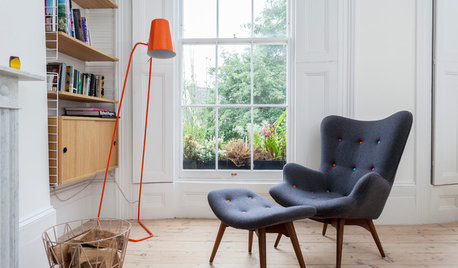
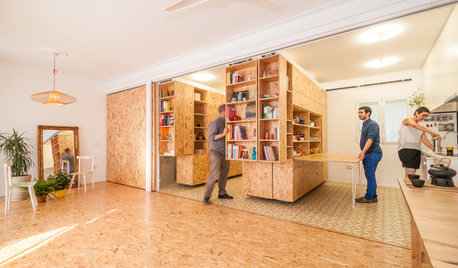



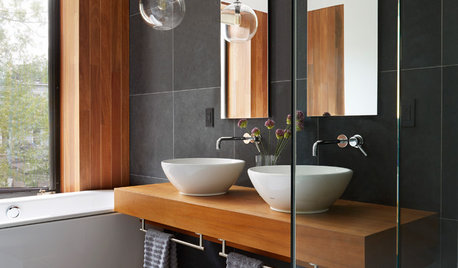
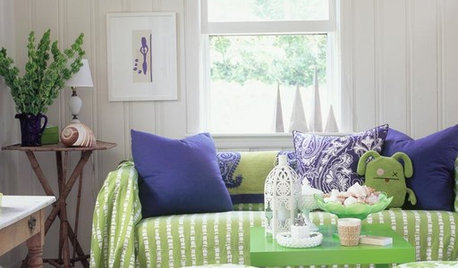
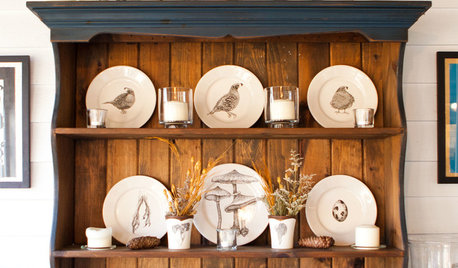






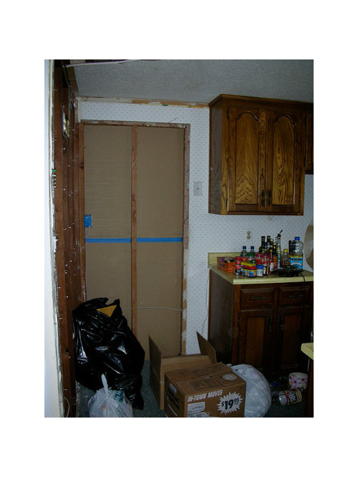
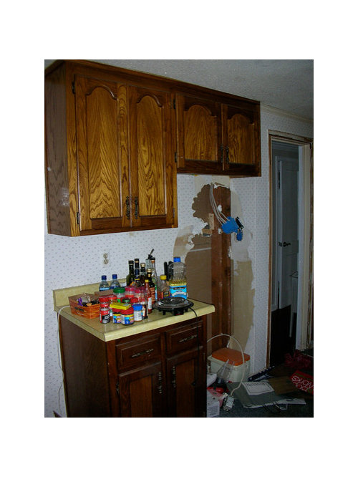
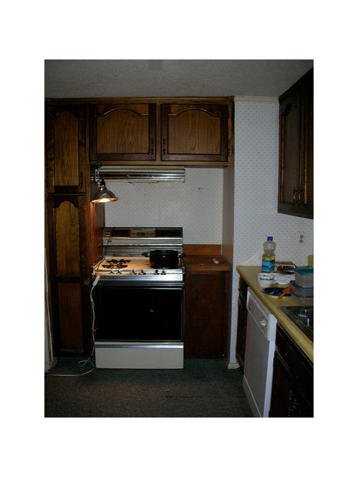
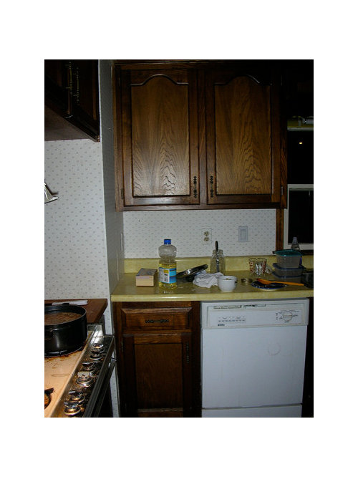
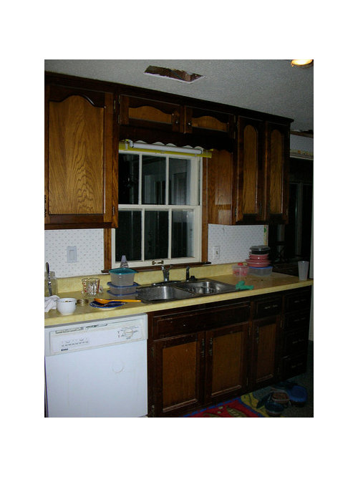
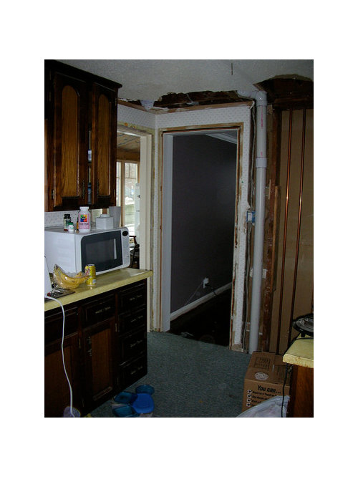
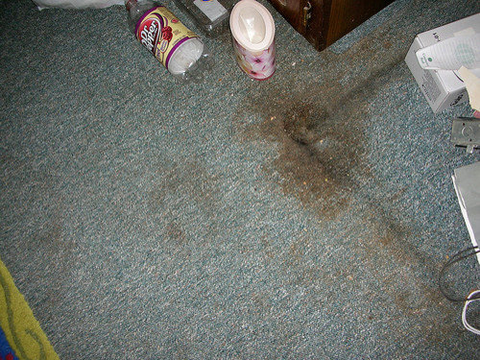

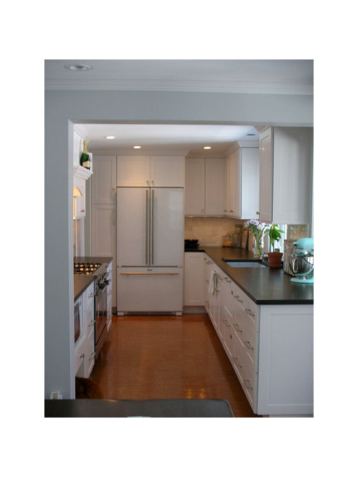




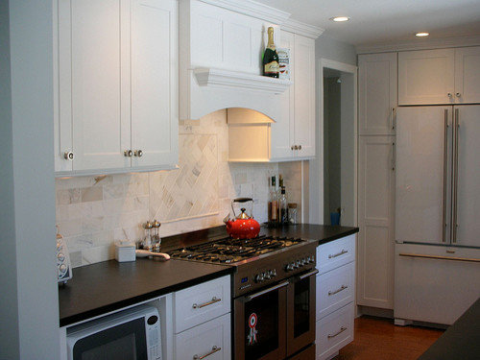
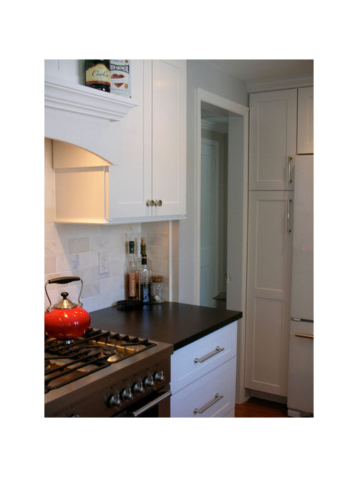

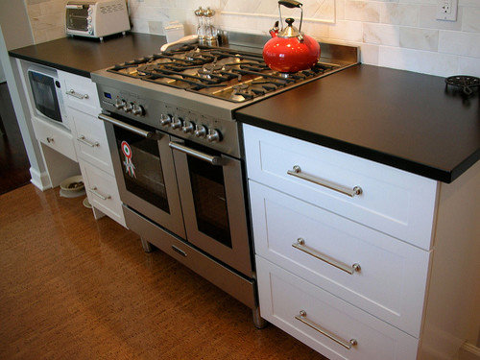

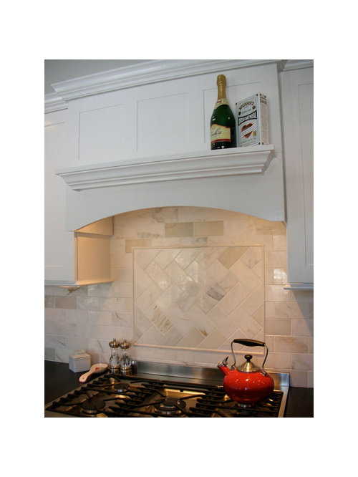
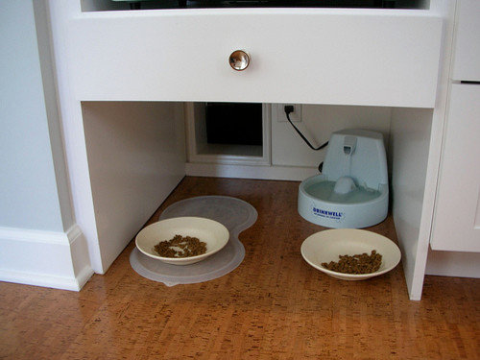
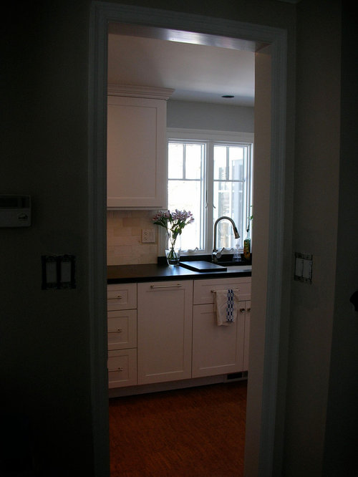


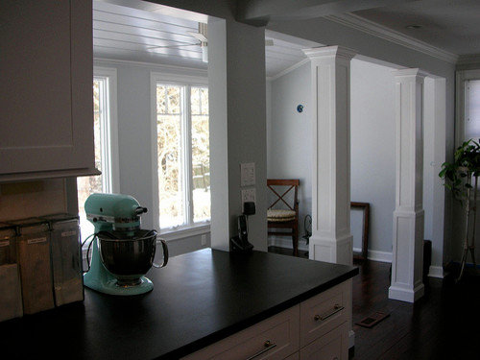
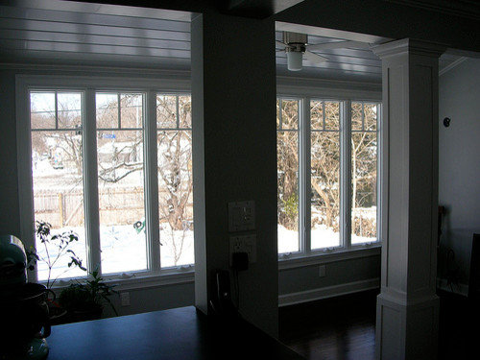




smilingjudyOriginal Author
janefan
Related Professionals
Hybla Valley Kitchen & Bathroom Designers · Riviera Beach Kitchen & Bathroom Designers · Winton Kitchen & Bathroom Designers · Yorba Linda Kitchen & Bathroom Designers · South Sioux City Kitchen & Bathroom Designers · Buffalo Grove Kitchen & Bathroom Remodelers · Terrell Kitchen & Bathroom Remodelers · Cave Spring Kitchen & Bathroom Remodelers · Wyckoff Cabinets & Cabinetry · Phelan Cabinets & Cabinetry · Bellwood Cabinets & Cabinetry · Elmwood Park Tile and Stone Contractors · Farragut Tile and Stone Contractors · Englewood Tile and Stone Contractors · Woodland Design-Build Firmsshanghaimom
tigger
kandt
cass062
kat123
Maria410
minette99
Stacey Collins
annes_arbor
twogirlsbigtrouble
amanda_t
Window Accents by Vanessa Downs
lesmis
fran1523
raehelen
alku05
momto4boys
smilingjudyOriginal Author
minette99
jejvtr
blondelle
prestonbeary
kelleg69
cass062
smilingjudyOriginal Author
zoey_neohio
bestyears
twogirlsbigtrouble
smilingjudyOriginal Author
kulagal
twogirlsbigtrouble
smilingjudyOriginal Author
plllog
gracesantacruz
timber.j
igloochic
rubyhouse1021
redroze
teppy
smilingjudyOriginal Author
brutuses
cass062
smilingjudyOriginal Author
cass062
desertsteph
B H
smilingjudyOriginal Author
sloane529