final check on layout
juline17
10 years ago
Related Stories

REMODELING GUIDESFinish Your Remodel Right: 10 Tasks to Check Off
Nail down these key details to ensure that everything works properly and you’re all set for the future
Full Story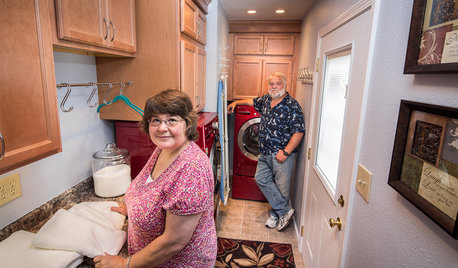
REMODELING GUIDESCheck Out Our Sweepstakes Winners' 2-Room Makeover
The laundry room's organization needed ironing out. The guest bath didn't make a splash. See the makeovers a Kentucky couple won
Full Story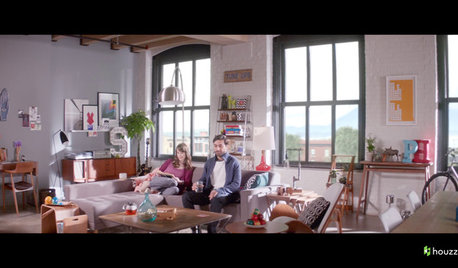
INSIDE HOUZZInside Houzz: Check Out Our ‘From Dream to Home’ TV Spots
Get a first look at Houzz’s new TV ads, which highlight the power of inspiration and endless possibilities
Full Story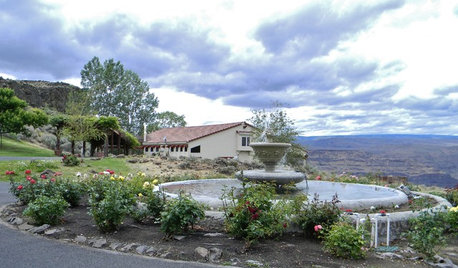
CONTEMPORARY HOMESMy Houzz: Check Out the Curves on This Cliffside Home
Circular forms star in a home on a Washington gorge, from the boulder pile downstairs to an exterior side with nary a straight line
Full Story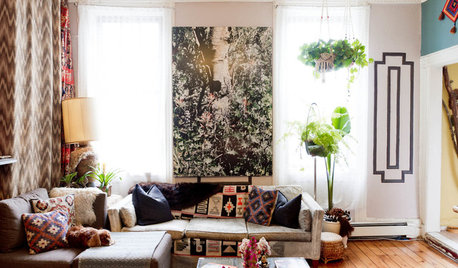
HOUZZ TOURSMy Houzz: Check Out a 'Project Runway' Winner's Brooklyn Studio
Does success in clothing design translate to a fashionable apartment? See for yourself in Gretchen Jones' New York City rental
Full Story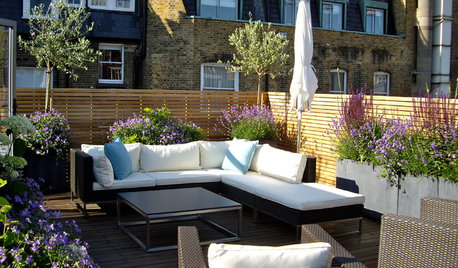
LIFE9 Simple Ways to Savor Summer’s Final Days
Go ahead, ignore the calendar. Stretch out that easygoing, warm-weather feeling with these ideas for indoors and out
Full Story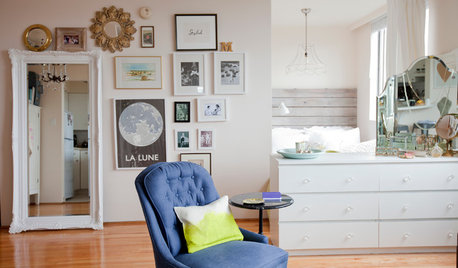
SMALL HOMESHouzz Tour: Living With Style (and Impermanence) in 450 Square Feet
Temporary digs don't have to mean mishmash furniture and drab decor. Just check out this Vancouver rental studio
Full Story
KITCHEN ISLANDSWhat to Consider With an Extra-Long Kitchen Island
More prep, seating and storage space? Check. But you’ll need to factor in traffic flow, seams and more when designing a long island
Full Story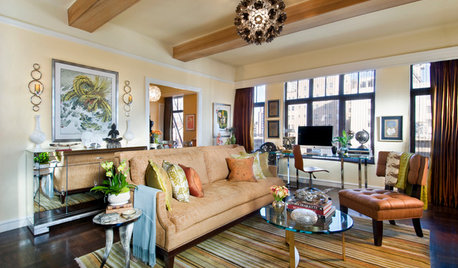
DECORATING GUIDESHouzz Tour: A Wealth of Style in 800 Square Feet
After a fire, a designer starts from scratch in another apartment. Check out her tricks for making a compact live-work space feel just right
Full Story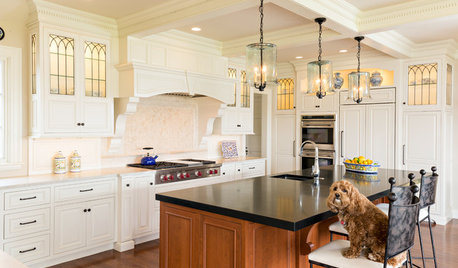
KITCHEN OF THE WEEKKitchen of the Week: A Cape Cod Classic
Check out the ‘before’ and ‘after’ images to see how this remodeled kitchen reclaimed its traditional charm
Full StorySponsored
Franklin County's Custom Kitchen & Bath Designs for Everyday Living
More Discussions






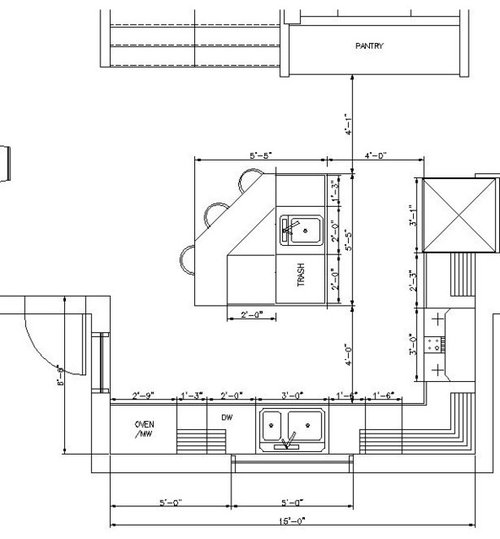
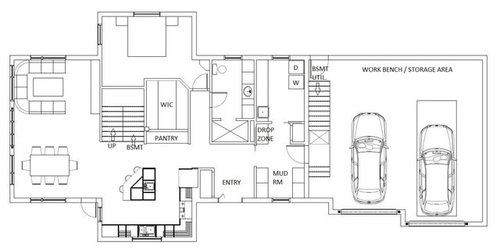



canuckplayer
juline17Original Author
Related Professionals
Wesley Chapel Kitchen & Bathroom Designers · Yorba Linda Kitchen & Bathroom Designers · Beverly Hills Kitchen & Bathroom Remodelers · Elk Grove Kitchen & Bathroom Remodelers · Elk Grove Village Kitchen & Bathroom Remodelers · Ewa Beach Kitchen & Bathroom Remodelers · New Port Richey East Kitchen & Bathroom Remodelers · Wilmington Kitchen & Bathroom Remodelers · Phillipsburg Kitchen & Bathroom Remodelers · Fairmont Kitchen & Bathroom Remodelers · Burr Ridge Cabinets & Cabinetry · Aspen Hill Cabinets & Cabinetry · Avocado Heights Cabinets & Cabinetry · Potomac Cabinets & Cabinetry · Wyckoff Cabinets & Cabinetrysena01
juline17Original Author
sena01