Need advise on kitchen renovation
Bph2
10 years ago
Related Stories

BUDGETING YOUR PROJECTHouzz Call: What Did Your Kitchen Renovation Teach You About Budgeting?
Cost is often the biggest shocker in a home renovation project. Share your wisdom to help your fellow Houzzers
Full Story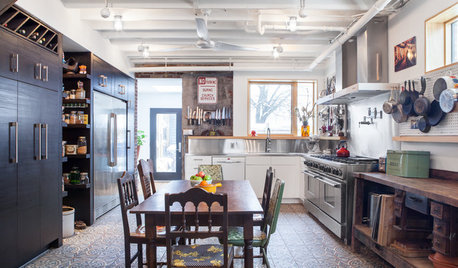
ECLECTIC HOMESHouzz Tour: Renovation Gives Toronto Family a Special Gift
Their purchase of a fixer-upper pays off years later with a remodel that tailors the home to their needs
Full Story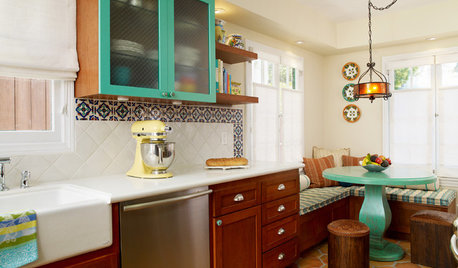
KITCHEN DESIGNKitchen of the Week: 1920s Renovation in California
An outmoded kitchen for a family gets modern amenities, a fresh teal-accented palette and smart lighting
Full Story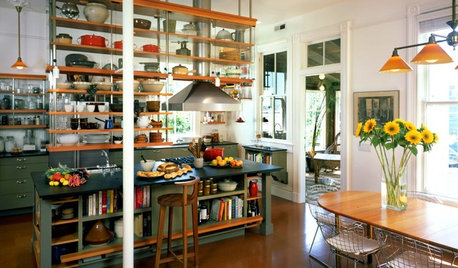
KITCHEN DESIGNKitchen of the Week: Historic Queen Anne Renovation
Reclaimed 120-year-old shelving, soft materials and space-saving storage turned this outdated kitchen into a beautiful, functional space
Full Story
KITCHEN DESIGNCouple Renovates to Spend More Time in the Kitchen
Artistic mosaic tile, custom cabinetry and a thoughtful layout make the most of this modest-size room
Full Story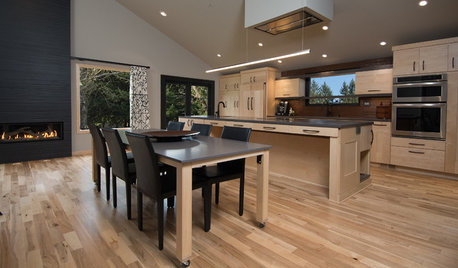
KITCHEN DESIGNKitchen of the Week: A Handy Rollout Dining Table Adds Flexibility
The dual-use eating surface is just one of the smart design features in this renovated Oregon kitchen
Full Story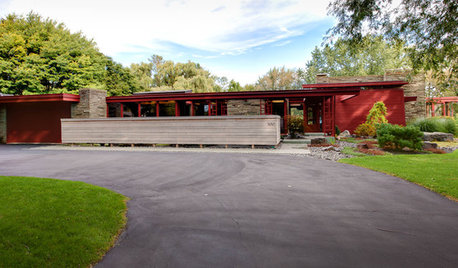
HOUZZ TOURSHouzz Tour: Major Renovations Aid a Usonian Home
Its classic lines got to stay, but this 1950s home's outdated spaces, lack of privacy and structural problems got the boot
Full Story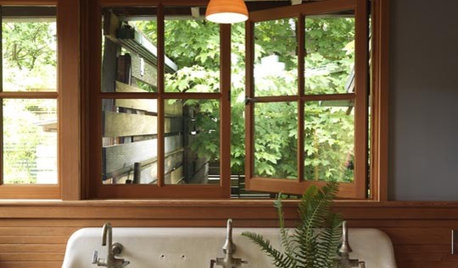
REMODELING GUIDESRenovation Detail: The Casement Window
If heaving open your windows leaves you winded, let the cranks or cam handles of casement windows bring in an easier breeze
Full Story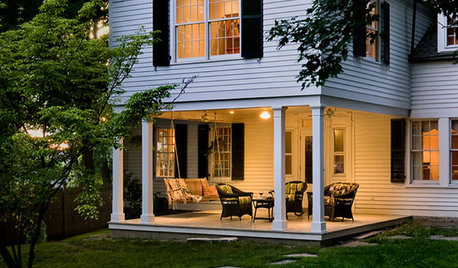
SELLING YOUR HOUSEThe Latest Info on Renovating Your Home to Sell
Pro advice about where to put your remodeling dollars for success in selling your home
Full Story
REMODELING GUIDES10 Things to Do Before the Renovation Begins
Prep and plan with this insight in hand to make your home remodeling project run more smoothly
Full Story





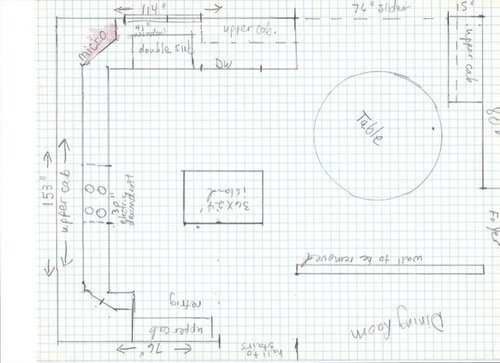



Bph2Original Author
Bph2Original Author
Related Professionals
East Peoria Kitchen & Bathroom Designers · Fresno Kitchen & Bathroom Designers · Pike Creek Valley Kitchen & Bathroom Designers · West Virginia Kitchen & Bathroom Designers · Beachwood Kitchen & Bathroom Remodelers · Minnetonka Mills Kitchen & Bathroom Remodelers · Blasdell Kitchen & Bathroom Remodelers · Camarillo Kitchen & Bathroom Remodelers · Manassas Kitchen & Bathroom Remodelers · Overland Park Kitchen & Bathroom Remodelers · Tulsa Kitchen & Bathroom Remodelers · Livingston Cabinets & Cabinetry · Watauga Cabinets & Cabinetry · Watauga Cabinets & Cabinetry · Santa Rosa Tile and Stone Contractorsannkh_nd
greenhaven
Bph2Original Author
greenhaven
annkh_nd
Bph2Original Author
Bph2Original Author
annkh_nd
debrak2008
Bph2Original Author
greenhaven