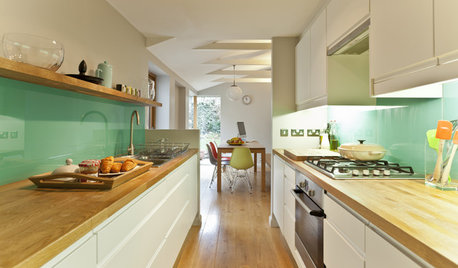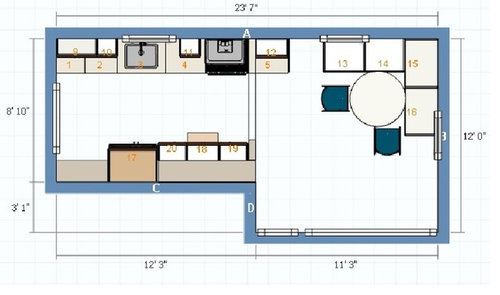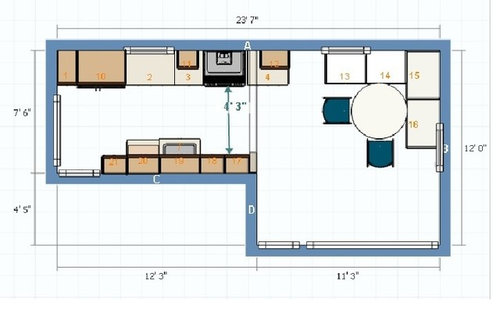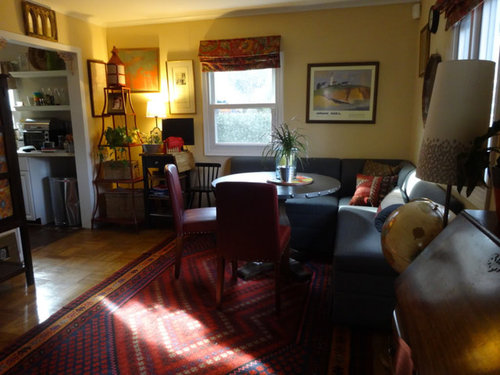Working final details for my galley layout
User
10 years ago
Related Stories

KITCHEN LAYOUTSHow to Make Your Galley Kitchen Work Better
A kitchen design expert offers tips to make this layout more efficient
Full Story
KITCHEN DESIGNKitchen Layouts: A Vote for the Good Old Galley
Less popular now, the galley kitchen is still a great layout for cooking
Full Story
KITCHEN DESIGN10 Tips for Planning a Galley Kitchen
Follow these guidelines to make your galley kitchen layout work better for you
Full Story
KITCHEN DESIGNKitchen of the Week: An Austin Galley Kitchen Opens Up
Pear-green cabinetry, unusual-size subway tile and a more open layout bring a 1950s Texas kitchen into the present
Full Story
KITCHEN DESIGNKitchen of the Week: Galley Kitchen Is Long on Style
Victorian-era details and French-bistro inspiration create an elegant custom look in this narrow space
Full Story
KITCHEN DESIGNOpen vs. Closed Kitchens — Which Style Works Best for You?
Get the kitchen layout that's right for you with this advice from 3 experts
Full Story
SMALL KITCHENSKitchen of the Week: Space-Saving Tricks Open Up a New York Galley
A raised ceiling, smaller appliances and white paint help bring airiness to a once-cramped Manhattan space
Full Story
MOST POPULARKitchen Evolution: Work Zones Replace the Triangle
Want maximum efficiency in your kitchen? Consider forgoing the old-fashioned triangle in favor of task-specific zones
Full Story
SMALL KITCHENSKitchen of the Week: A Small Galley With Maximum Style and Efficiency
An architect makes the most of her family’s modest kitchen, creating a continuous flow with the rest of the living space
Full Story
KITCHEN DESIGNHow to Set Up a Kitchen Work Triangle
Efficiently designing the path connecting your sink, range and refrigerator can save time and energy in the kitchen
Full Story













ineffablespace
UserOriginal Author
Related Professionals
East Islip Kitchen & Bathroom Designers · Forest Hill Kitchen & Bathroom Remodelers · Glade Hill Kitchen & Bathroom Remodelers · Folsom Kitchen & Bathroom Remodelers · Gilbert Kitchen & Bathroom Remodelers · Port Arthur Kitchen & Bathroom Remodelers · Shawnee Kitchen & Bathroom Remodelers · Vashon Kitchen & Bathroom Remodelers · Westchester Kitchen & Bathroom Remodelers · Wilson Kitchen & Bathroom Remodelers · East Saint Louis Cabinets & Cabinetry · Bonita Cabinets & Cabinetry · Canton Cabinets & Cabinetry · Manville Cabinets & Cabinetry · Tabernacle Cabinets & Cabinetrydcward89
cluelessincolorado