Comments (55)
Lisa
10 years agolast modified: 9 years agoLol, romy!! L and c are my first two initials and Skaisgir is my last name (pronounced "Skay-ger")!!! I honestly can't believe I have a supersusan and YOU don't! Your kitchen is an absolute dream, perfection.
I'm sure there are many "oops" things in my kitchen. The only one I can think of at the moment is that there is a particular cabinet that I wish was a bank of drawers. Also, I do wish that I would've looked at BOTH of my counter slabs after they were transferred in to my stone yard and not just one. I should've had them uncover the second one as it was stacked behind the first one. I had an issue with a stain and don't know if it was there prefabrication or post.
deedles
10 years agolast modified: 9 years agoSo far it's that I didn't think to have the outlets in the backsplash down closer to the counter top. DH won't move them. If that's the worst thing, I can't complain.
Related Professionals
Flint Kitchen & Bathroom Designers · Citrus Park Kitchen & Bathroom Remodelers · Chandler Kitchen & Bathroom Remodelers · Eagle Kitchen & Bathroom Remodelers · Kuna Kitchen & Bathroom Remodelers · Londonderry Kitchen & Bathroom Remodelers · Manassas Kitchen & Bathroom Remodelers · Morgan Hill Kitchen & Bathroom Remodelers · Rancho Cordova Kitchen & Bathroom Remodelers · Waukegan Kitchen & Bathroom Remodelers · Country Club Cabinets & Cabinetry · Central Cabinets & Cabinetry · Tabernacle Cabinets & Cabinetry · La Canada Flintridge Tile and Stone Contractors · Honolulu Design-Build Firmscookncarpenter
10 years agolast modified: 9 years agoBiggest oops... not knowing about GW until well into our kitch refresh! Otherwise I would have asked about faucets. We picked a Grohe pulldown based on look and feel, but had no idea that a feature "lock on spray" was available. Drives me crazy that I have to hold the button to spray, but it was $400 so I guess I'm stuck with it...
Mgoblue85
10 years agolast modified: 9 years agoOOTM - you can buy hinge restrictor clips to prevent your door from opening as wide. I had to install them on 6 of my doors and they work great. They are pretty tiny and fit into the hinge, although you do have to remove the door as it fits in the underside of the hinge. Anyway, hope that helps.
Regarding the topic - no major oops, although, I think I may need to investigate stronger weight drawer slide/glide. I have a couple of drawers that may need something a bit more robust.
Sms
10 years agolast modified: 9 years agoI did okay but made a few mistakes. Usually came down to communication with my GC. Need to really be specific.
Biggest was probably not putting outlets low and horizontal to blend in with running bond pattern of subway but I may try to fix that by hand painting the outlet covers or not. Honestly I never thought much about it until I found GW.
Most annoying is when my GC assumed I didn't want to externally vent. We got lucky b/c we were able to remedy that thanks to an exterior soffit.
Lots of little things...
Still not sure i am liking my pull placement on glass uppers and wish I had tried taping them first to finally decide.Still not sure I love my grout color.
Still not sure I should have selected a side spray but never found a pulldown faucet I liked.
robo (z6a)
10 years agolast modified: 9 years agoOh yes, I have 10" of pull regret because I have 20 door pulls placed 1/2" too high (for my liking). I did try them out and ok'ed the placement so it's all on me.
xc60
10 years agolast modified: 9 years agoI wish we would of paid more attention to where heat ducting and beams were on our two story plan. We had to lose about 12sq ft of our kitchen due to where the beams were located to get heat ducting to our master bedroom above. We hide the ducting in the walk-in pantry so it got some of the extra sq ft that we lost in the kitchen. But we lost the original kitchen layout we had planned.
I also wished we went with a trash compactor again instead of the double trash pullout, we really miss it and might add one down the road.
romy718
10 years agolast modified: 9 years agoWell, as I'm reading this I do have a few more oops. I didn't know about low, horizontal outlets until too late. It really bugged me for awhile but I'm over it.
Also, I should have waited on drawer organizers. I had such messy drawers with no organizers & now I have too many organizers.
I'm still debating the Tapmaster. I have separate hot & cold water handles, pretty, but another probable oops.
Thanks to all the valuable info I learned here, the rights far outnumber the wrongs.This post was edited by romy718 on Mon, Mar 3, 14 at 1:28
andreak100
10 years agolast modified: 9 years ago2/3 of the way through the remodel, so I'm sure I'll find more oopses. Ours was A LOT of details. And honestly, I'm surprised that I haven't discovered more things I've missed/forgotten/got wrong.
But here's mine so far:
1.) Under sink roll out - should have waited on this. I need a place for my sink grids when they aren't in the sink. I should have done a smaller rollout - it goes the whole way across.
2.) Trusted my cabinet maker that my sink cabinet didn't need to be larger. Had we gone 1 inch larger as I suggested, the sink would have fit better and I would have been able to put in the soap dispenser where I wanted it rather than nixing it.
3.) Placed an additional 1/2 to 1" fill in the corner where the LeMans unit is. When the door opens, if I have pulls , the door can't open enough to allow the shelves to come forward.
4.) I should have not had the barrister style drawer go over the shelf that sits below the MW...this lift up door is a bit heavy and doesn't retract as far as I would have liked due to the overall length. This was a "form" choice and I should have really thought of the function in terms of weight a little more.
5.) Missed a set of roll outs the way I wanted them - should have been two at a top level rather than one.
6.) My pan drawer was supposed to be higher - I had planned on vertical storage of the pans and it's just short enough that vertical isn't going to work well...I'm still working out my revised plan on that now.
7.) Should have had my electrical outlets in the small appliance cabinet placed more toward the center than to the one side.
8.) My upper spice rack was a bit of a mix up with my cabinet maker - there's more dividers than what I was intending to go with and it has made it a little less functional than I had hoped. Still love the idea, but would have drawn it out a little better for my cabinet maker to make sure we had it completely right.In spite of all of these things that are "wrong", there's a ton more that is "right" about the kitchen and I can't wait to finally be able to fully use it. We're getting close!
Interesting to hear that people have mentioned about the drawer organizers. My cabinet maker had been pushing me to get my drawings out to him before I was able to put things in the drawers and I asked him to wait...for precisely the reason that people have mentioned...some stuff needs to fit in different places than what I envisioned as some of my usage habits are different IRL than in my imagined working-in-kitchen layout.
tuxedord2
Original Author10 years agolast modified: 9 years agoSo helpful to read all these stories. Glad there are more rights with wrongs too!
annkh_nd
10 years agolast modified: 9 years agoI built my own drawer organizers with Lee Valley brackets, so I was able to place everything in the drawers and size them exactly right.
I wish my top drawers were a little deeper (even a 1/2" would be better).
I have a spice rack inside a cabinet door, and I should have specified the heights of the shelves. It would be a very easy thing to have the cabinet maker rebuild (and he might do it for nothing), if I decide to do that. DH does most of the cooking, and it doesn't bother him.
After the UCL went in, DH asked why we didn't get accent lighting over the cabinets (we have a vaulted ceiling). It never occurred to me, that's why!
DH wishes we had a second pull-out cutting board on the opposite side of the kitchen (this is a very small thing, as we have plenty of cutting board in a cupboard).
My cabinet maker was wonderful. At least 3 times - and one last time before he started "slicing and dicing" the lumber for our project, he and I sat down to go over the plans, to make sure we were both on the same page, and hadn't missed anything. He reminded me every time that the dead corner was going to be permanently inaccessible. He added filler to adjacent drawer banks (it didn't realize it was necessary). He measured the kitchen twice, after everything was out. "Dan the Cabinet Man" made the whole process very enjoyable, and the end result perfect!
fouramblues
10 years agolast modified: 9 years agoToo many oopses to count, mostly because our GC was very reassuring, but not very organized, so lots of things that he said would be done in a certain way were not. But the biggest oopses were my own: prep sink too small, microwave mounted way too high, and DIY backsplash to save $. (I am not, as it turns out, a very good tile installer.)
cevamal
10 years agolast modified: 9 years agoNot micromanaging the soapstone fabrication.
We bought it from Alberene and while everyone there was wonderful to work with and the stone is beautiful their fabricator did a really terrible job of laying out the pieces.
I put in one deep drawer with vertical dividers specifically for my 12" saute pans but it turns out they don't fit. Fortunately I have plenty of other items that can use the space and the 12" pans fit fine in the super susan.
I'm making my own drawer dividers and started to do it before we were using the kitchen. I stopped because of the same concerns listed here, that we might rearrange things once the kitchen was functional. I'm glad I did, I've definitely moved stuff around!
sjhockeyfan325
10 years agolast modified: 9 years agoI need a place for my sink grids when they aren't in the sink.
You take your sink grids out? What for?
andreak100
10 years agolast modified: 9 years agosjhockeyfan - okay, this is going to sound crazy, but I don't especially like the looks of them because they are chrome and too shiny.
I love the color of our Silgranit sink (cinder) and I'd much rather see it. Perhaps it won't be as much of an eyesore over time, but for now, I'm really noticing how shiny they are sitting in the sink - if I had a stainless steel sink, I wouldn't see them as much.
I'd love it if Blanco would start to make grids that match their sink colors.
I only really need them in when I'm cooking and putting pans and such in, so I was planning on not having them remain as permanent residents in the sink.
romy718
10 years agolast modified: 9 years agoAnother oops I am having corrected. I have four 36" drawers in my island with Blum 75lb/100lb rating (standard Blum soft close full extension runners). I didn't realize the weight allowance includes the weight of the drawer until I put 60 lbs of dishes & the pegboard in and the soft close stopped working. Two of the other drawers also contain heavy items. I am having Blum Heavy Duty Soft Close Full Extension runners installed on those 3 drawers. Not an issue with my 30" drawers, even though they contain pots & pans.
I should have also done a larger prep sink. My KD suggested larger & I vetoed it. I wouldn't have a prep sink or drawers if it wasn't for GW so I'm not sweating that one.
One could drive oneself crazy with all these oops. Hopefully, this thread will help others avoid them.KristenSGC
10 years agolast modified: 9 years agoI spent so much time obsessing about the sink being too wide for the cabinet that I never checked to see if the apron was too tall for our doors. Big OOPS.
JSpann
10 years agolast modified: 9 years agoEnjoying reading these so I can hopefully learn... So so so many details to be considered.
One thought :would you mind adding a detail like what you would have preferred? I. E. What size prep sink would you recommend if you don't like the size of yours? If you wished your drawers were 1/2" deeper, what depth would that be? Etc!
Thanks again everyone! And just to note... I think your kitchens are fabulous and would never notice most of these 'oops' :)
bahacca
10 years agolast modified: 9 years agoNot making sure the granite installer used the correct sealer stuff on my Silgranite sink. I have no idea what was used, but after about a year and a half, the sealer is no longer sealed.
I also would have gotten a different faucet. It doesn't reach out far enough into the middle of the sink.andreak100
10 years agolast modified: 9 years agobahacca - I wasn't aware that the Silgranit sinks needed sealer. Can you tell me more about that?
jellytoast
10 years agolast modified: 9 years agoandreak, I thought bahacca was referring to the silicone that is normally used when installing sinks (if that's what's used with Silgranit). Maybe I'm wrong .. ?
Gooster
10 years agolast modified: 9 years agoHere are a my "oops":
I was not around when they were cutting plywood for my island top and assembling the apron and legs. They laid it out too large by about two inches, without accommodating for the countertop overhang. This caused the new size to impinge on the aisles. In fact, my GC and KD argued over this, but no one called me. In the end, I had to get a mitered edge on my countertops, instead of the ogee or dupont edge, in order to save back an inch of space.
My window bench is off center by half an inch. This was primarily due to a hidden recess in my corner, that threw off the original measurements. Completely unavoidable and not really noticeable.
My dishwasher door panel was originally ordered too narrow -- the KD followed the template too literally. (Measure the actual, then subtract 3/8").
I should have thought more carefully about continuous face fronts in one section of the kitchen. That is more of a regret -- although I had not fully realized the cost/benefit of doing it in a tight space.
The LED tape lights lining the inside edge of my glass fronted cabinets "bleeds" through the door gap in my glass-front inset cabinets. I used some weather stripping and opaque electric tape to form small baffles to keep the light leakage to a minimum.
jellytoast
10 years agolast modified: 9 years agoI don't even know what some of these "oops" are. Like this one ...
"I should have thought more carefully about continuous face fronts in one section of the kitchen."
and this one ...
" I wanted two adjacent pieces of butcherblock installed as tight together and seamlessly as possible...e.g. not with rounded edges at the seam."
I'm having trouble picturing either of these.
robo (z6a)
10 years agolast modified: 9 years agofouramblues
10 years agolast modified: 9 years agoOK, specifics (sort of)... My prep sink is in an 18" base (I could have fit 21"), and my large Dutch oven doesn't fit in it when I want to make soup, nor does my medium saucepan fit, because of the handle. I'm 5' 7", and the microwave is so high I have to jump to see if what's in there is about to boil over (there's not always time to go get the step stool). As for the tiling job, that's pretty self-explanatory. :(
raee_gw zone 5b-6a Ohio
10 years agolast modified: 9 years agoOne oops (I still am not sure exactly who should own this one) was, since one of the walls was partly opened and then drywall repaired and the area skim coated (and not level with the original cement board), the measurement for the length of the kitchen changed by slightly over a quarter inch. Consequently the long run of cabinets didn't fit. And, so to make them fit, they had to cut into the wall. Consequently, the other end of the L isn't quite in alignment, the counter overlap couldn't be consistent and so on.
Who would have thought I needed to have the cabinetmaker wait to measure and fabricate until the wall work was done?The other oops to avoid is communication lapse, by which I mean get the little details discussed (where to place the outlets, where to place the phone jack, what style of molding and trim, etc) down in writing and posted where the workers can see it.
jellytoast
10 years agolast modified: 9 years agoOh, jeez robo ... you gotta wonder what some people are thinking sometimes, huh? Did they tell you why they did it that way?
robo (z6a)
10 years agolast modified: 9 years agoTried to make it look like an intentional cutting board. That was the reason offered. My carpenter is super nice, I've just been working up the courage to ask him for a do over. My lenient husband oked it this way when I was at work.
This post was edited by robotropolis on Mon, Mar 3, 14 at 22:10
Kitchen_ Reno
10 years agolast modified: 9 years ago"My dishwasher door panel was originally ordered too narrow -- the KD followed the template too literally. (Measure the actual, then subtract 3/8"). "
uh oh. this one makes me nervous. Our KD just ordered the panel for our DW based on the specs in the manual. Am I going to have a problem?!
amberm145_gw
10 years agolast modified: 9 years agoIt's been almost 2 years since I did my current kitchen.
I bought light rail trim that was supposed to sit proud of the cabinet box so it's flush with the closed doors. The GC (DH's brother) installed it flush with the box. I didn't feel like ordering more trim for him to fix it, so I didn't say anything. I mentioned it recently, since he's now the GC on our new build, and he said there was a reason he did that, but he can't remember now why.
My old cabinets were built in place and the uppers were 12" deep inside. New stock cabinets are 12" deep on the outside. My dishes no longer fit, so I had to get new ones.
The cabinets are also too narrow. I had one 3' wide upper above the DW. 2 different KDs insisted it looked funny because on the other side of the sink, there was only room for a 12" cabinet. So instead of a 3' cabinet with 2 18" doors. I have a 12" cabinet and a 24" cabinet, so 3 12" doors. It's not nearly as easy to unload the DW as it used to be. Instead of 2 doors opening away from me, I have one door that is out of my way, and 2 doors open into my face. I have to unload the stuff that goes into the right cabinet, then go around and unload the stuff into the left cabinet. Plus, I lost almost an inch of space because of the wall of the 2 cabinets. In the new house, I will have *1* cabinet for dishes, no matter how "off" the KD says it looks.
A couple of the doors open the wrong way. The KD specified them this way, but they would work better the other way. One example, at the end of the island, I have 3 12" doors. 2 are pull outs, and the one on the right is a door with cookbooks inside. The hinges should be on the right, so you stand in front of the island and open the door. But the KD put them on the left, so that if the pullouts are open, you can still access the cabinet. But it means you have to stand to the right of the island to get into that cabinet. And the pull outs are never left open anyway.
And my own personal oops, I measured the distance from counter top above the DW to the counter top on the island before we ripped out the old kitchen. The spacing worked well and I wanted to keep it. But then when they asked me where to put the island cabinet, I measured cabinet to cabinet. So I lost a couple of inches between the DW and island.
Gooster
10 years agolast modified: 9 years agoI should explain a couple of my comments:
@jellytoast: I have inset cabinets but did not use the option to have continuous face frames in certain sections. This is where adjoining cabinets are custom combined in the factory into one larger cabinet with a single face frame, versus in separate modules. I was comfortable with the cost tradeoff, but really didn't factor the potential extra space I might have gained (by eliminating a side panel - about 3/4" per pair).
@kitchen_reno: the panel width should be the width of your opening minus 3/8" or so. My Bosch dw came with a template that specified a max width of 23 3/8", which was really too narrow for a more US standard 24" opening. The new template this year now says you can go wider if you have a wider opening. I had a new panel made.
Eric Freedman
10 years agolast modified: 9 years agoToo many to count. I would say the biggest one was that I had to tear out and rebuild my oven cabinet. The first one I had the idea to have more storage under the cabinet, but I did not think about the controls. When the oven got installed, the controls were too high - above the height of our refrigerator. It was useable but too me - I had to do it over.
My wife and sons thought I was crazy to redo it, but I did. The hardest part was trying to find an appliance installer to help me remove the oven, remove the original cabinet, and then install the new cabinet and then reinstall/rewire the oven. But it's done and redone, lol.
fishymom
10 years agolast modified: 9 years agoMy biggest oops is something that I didn't realize could have been done until the cabinets were installed and the fridge was in. I knew we didn't have enough room to fully box the fridge in without loosing a wall cabinet, but I could have had a finished panel on the end that shows if we has adjusted the fillers. Also, the cabinet above the fridge could have been 15 instead of 12, but we were told to leave 73 inches I believe. And one thing that I wish were done differently was the placement if our narrow wall cabinet. I wanted it to be in the corner but the KD thought it should be next to the fridge. I don't remember what her reasoning was but it must have been sound or I would not have agreed to it. But for the way our kitchen world, I would have preferred the smaller cabinet in the corner, that is where we keep medicine and the smaller 15" cabinet would have been perfect.
jellytoast
10 years agolast modified: 9 years agoBiggest oops ... not one, but TWO backsplashes. Now you all know how hard it is to choose a backsplash. Imagine doing it once, ripping it out, and doing it all over again. Ugh.
Lutha
10 years agolast modified: 9 years agoI am strangely comforted by this thread. LOL
Thanks for reaffirming it will all work out...and perfect doesn't happen very often. :)ellendi
10 years agolast modified: 9 years agoSame as Jelly, two backslashes. I also chose the wrong granite for my Dove white cabinets. It is a very brown Giallo granite and it clashed with the white. This is what made picking the BS so difficult.
Awnmyown
10 years agolast modified: 9 years agoLet's see...
1) Not reading properly and missing a 1/2" filler piece I needed...the company (kitchensforless.com) was awesome in shipping it out to me at no cost, but because I'm out of country it's a month-long delay in finishing my upper cabinets.
2) Cheap Menards' screws. Ended up breaking two heads off when installing the cabinets and have some pretty marks to cover from hacksawing what was left sticking out.
3) Would have paid more attention to how cabinets open beside each other...I can't open my flour drawer AND have my stand-mixer on its stand at the same time. Whoops.
4) Floating shelves are a PAIN to install when the stud lines up with the bracket :P
5) Hound the engineer...discovered later that my 6x6 green pressure treated posts were supposed to be a "design" element and natural wood 6x6 posts. Had I known he was being "stylish" I would have made them smaller, easier to cover and hide, steel posts. Thanks.
6) Investigated how HARD it is to find a living-edge countertop for the raised bar counter. Still just have brackets and no counter :P
7) Have to replumb the fridge still...installed the lines in the floor to keep plumbing from freezing in the walls and didn't notice that it means the fridge can't be pushed up against the wall. Whoops.
8) One of my in-wall speaker ports was in line with an upper cabinet. So we ended up ditching it and covering the speaker port by the cabinet. Boourns.
9) LAST minute save by my dad...window height compared to countertop height! My window almost sat below the countertop...whoops!
10) Not let my sink leave the house with the granite manufacturers. Huge on-going argument over who scratched it. :P
All pretty minor all in all. I love my new kitchen, it looks awesome and I can't wait to use it!
bellsmom
10 years agolast modified: 9 years agoMy oops--actually, a conscious decision but the wrong one:
I wanted this look, but it cost a bunch more than I wanted to spend.So, urged by the contractor that the other was unnecessary, I settled for this:

Yeah, it's the same picture. I photoshopped the bottom one, which is what I have, to make look almost like the way I wanted it to look. I hate that seven inches of backsplash behind the sink and lust for the recessed countertop height window with a granite sill that I originially imagined.
This post was edited by Bellsmom on Tue, Mar 4, 14 at 15:00
sjhockeyfan325
10 years agolast modified: 9 years agoAre those not the same picture?
Investigated how HARD it is to find a living-edge countertop for the raised bar counter. Still just have brackets and no counter :P
Awnmyown, where are you looking for a living edge piece? There are a few actual storefronts in San Francisco that have them (not to mention all the ones on line).
ellendi
10 years agolast modified: 9 years agoBells, I like what you have. It visually matches up with the BS height behind your stove.
I too love the look of windows meeting the counter, but in your case it would look unbalanced to me.jellytoast
10 years agolast modified: 9 years agoI agree with ellendi bells ... it looks more balanced as it is now.
Mgoblue85
10 years agolast modified: 9 years agoI agree, it does look more balanced...once I figured out what the difference actually was.
firstmmo
10 years agolast modified: 9 years agoAwnmyown:
In the San Francisco Bay Area--Urban Hardwoods, and for a real deal call Heritage Salvage in Santa Rosa (http://www.heritagesalvage.com/)angela12345
10 years agolast modified: 9 years agoDid not plan properly for storage of my skillets. The 12" pans will not fit vertical / on their edge in the 12" drawer (the actual clearance of this drawer is 10.5"). So instead I have them stacked in the bottom of the other 12" drawer. Arrrggh. The drawers in this cabinet are 6-12-12. Drawers of 6-9-15 would have been much better for me. In my defense, I had not bought the pans yet when the cabinets were ordered, haha. All of the other pans fit nicely stored on their edges. At least I know I have a lot of company on this one. I see several upthread with the same oops.
I wish I had planned a longer kitchen window. It sits about 12" above my counter height. When the house was being built, I could see out just fine when I could walk right up to it. But now that I am 2 feet away from it because of the base cabinets, I cannot see my driveway, the street, or even any of my neighbor's driveway across the street. I would like to be able to see when people drive up in the driveway of my house. I have to walk into the other room to look out another window. I'm 5'3"... others who are taller can see more than I can. (Our kitchen is on the top floor of our house, which is the equivalent to being on the 3rd or 4th floor in height)
Not in my kitchen, but in the dining room right next to the kitchen ...
I wish I had known that the clear opening of my 5 foot sliding glass door to the deck is only 23.5". For soooooo many reasons ... a wheelchair won't fit thru the door, living room sofas wouldn't fit thru it, etc. In the architectural design program I was using, the default width of a sliding door is 5 foot. I never even thought to question it. And also, I assumed that would give me a 30" opening.I have deeper upper cabinets on one wall in my kitchen, but not on the other walls. There is one other spot that I wish I had chosen a slightly deeper cabinet, even 12.25" would have been enough to store my 3 largest mixing bowls. As it is, a couple of them touch the door on the inside and just barely keep it from closing fully. It would have been no extra charge to have it deeper, I just didn't think of it (UltraCraft allows changes in 1/16" increments to height width and depth at no extra charge).
I am very glad we went with 15" deep uppers on the other side of the kitchen. They are deep enough that I can store my large canning / crab steamer pot up on the top shelf. Also they are deep enough for my glasses to be 4 rows deep and my cereal bowls to be 2 rows deep.
I wish I had planned ahead the space under my sink so I could have had a larger trash can there than just a little dinky bathroom size can. i.e. how deep is the sink, where in the sink are the drains located, which side the disposal would go on, how the pipes would run. Right now, trash can is in a different location, not in a cabinet. : (
The electrician must have mis-measured - he installed the outlet for the over cabinet lights too low on one side of the kitchen but it wasn't noticed until the upper cabinets were installed. So the outlet ended up being inside the upper cabinet. I wasn't here the day they installed the upper cabinets on that wall and the cabinet guy cut a hole in the upper back of that cabinet for the outlet. Glass front cabinets. Oops ! It might still end up ok. I now have an outlet inside the glass cabinet for lights in there, which I hadn't previously planned for lights in there. Eventually, I will get an electrician out here and have him piggyback another outlet above the cabinet to that outlet.
I wish I had thought of asking for shorter toe kicks to give more space up inside the base cabinets. An extra inch or two would have come in handy in that skillet drawer !!
I wish I had recessed the outlet behind the range so it could push back further, closer to the wall.
We are also using the Lee Valley channel dividers to customize our drawer organization. Yay !!
CEFreeman
10 years agolast modified: 9 years agoWow.
This has actually helped me solidify a few things I want to change. Some happened because I didn't know any better, and some because I just plain changed my mind.I didn't know:
I should plan door molding widths in consideration as to where my cabinets ended.
I wished I'd known that my beloved Kohler "Hawthorne" undermount, apron sink had bowls too small for my pasta pots. Not deep enough, either, imho.
I wish I'd known about counter height windows. I'm changing to that when I have saved enough to put in my beloved Soapstone counters.
I wish I hadn't let DH rush me into more than a few decisions, which I know how I am with my Ah-HA moments. I would have done a different style window. I've already had it lowered 12" and now I just want it different. Casement, I'm thinking at the moment.
I would have made the counter between the fridge and sink much bigger than 24". I find I do all my prep work in that tiny space, stacking things on my coffee maker.
I am thrilled with all my base drawer cabinets. I wish I'd known the top drawer should have been deeper. 2.5" deep Norcroft drawers are pretty darned useless. I would also have neverever settled for using 12" uppers or lowers. I'd have made the adjacent cabs bigger. Those are just dumb. I'm not so hip to 15", either.
I'd have probably laid out my mudroom into the kitchen better.
My greatest oops was not knowing how I am mesmerized by beaded inset cabinets. I "settled" because I couldn't make up my mind. I'm slowly replacing or refacing the ones I have to feed my beaded inset habit.I'm actually saving this thread. I have Lee Valley dividers I haven't put in yet. I'm using edge banding type material on several cabinets and making them inset. I'm going to do several things listed here.
I've been running around Gardenweb since '04. Wow. 10 years! All of my spaces wouldn't be as well done as they are or going to be without all the oops! :)
sherri1058
10 years agolast modified: 9 years agoGreat thread!
I did my kitchen before I found GW, and now I am reclassifying my kitchen "annoyances" to "oops". So many things that I didn't consider, or just accepted, the most annoying of which are:
- my range hood sits 24" above my range and is constantly in my face - literally.
- I accepted a different sink plus a price reduction on my counter top when they did the cut out for the sink incorrectly. I just couldn't bear the thought of waiting another 6 weeks for my kitchen, particularly when it meant I wouldn't have the kitchen during Christmas.
- My upper cabinets should have been 15" not 12" deep, and should have been taller to properly accommodate my glasses and give me better over the fridge vertical storage.
- I lost too much storage space with my roll-out shelves. I should have insisted they be made wider - 2" clearance on each side is not acceptable!
And the list goes on......angela12345
10 years agolast modified: 9 years agoCEF, I barely beat you ... I've been on GW since 10-20-03 !
Just to be clear, when I am talking about 12" drawers, I am talking about the height of the drawer face being 12" with 10.5" interior height clearance, not the width of the stack. My drawer stacks range from 17" - 36" wide. Also when I am talking about the upper cabinets, I am talking about 12" or 15" deep from front to back. Although, I agree with CEF - 12" wide anything starts being not very useful !
angela12345
10 years agolast modified: 9 years agoOops right here ! Oops, duplicate post.
This post was edited by angela12345 on Thu, Mar 6, 14 at 17:20
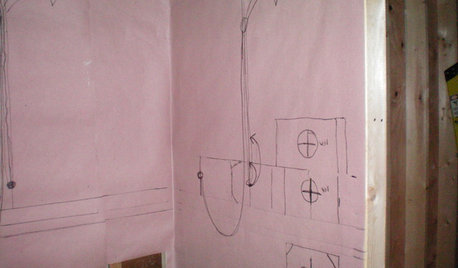

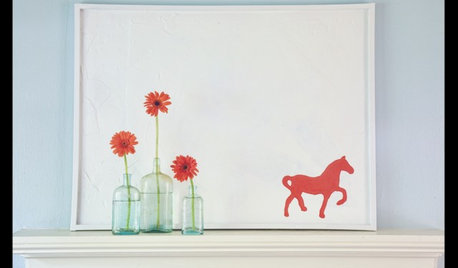
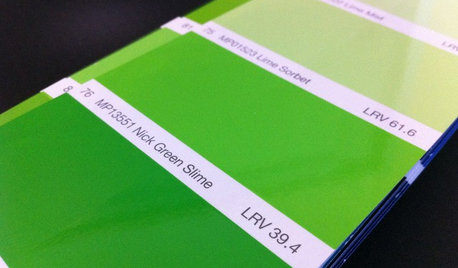

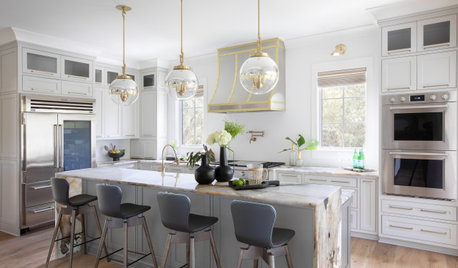
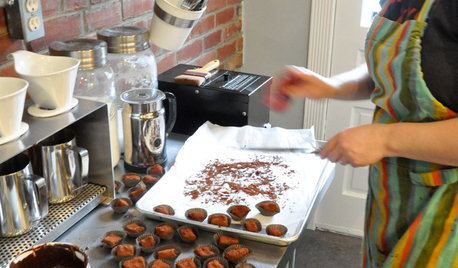
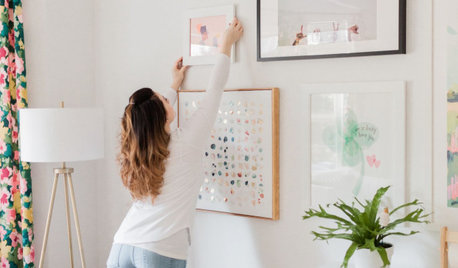






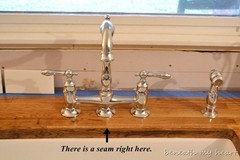
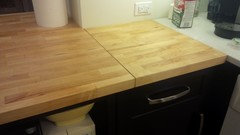
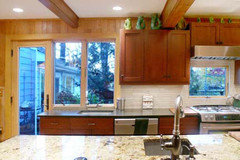
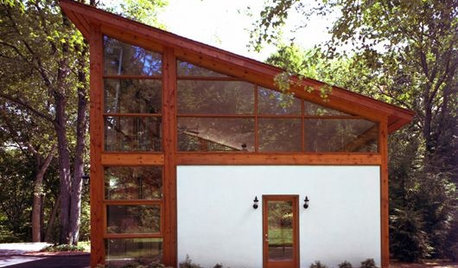



leennp