Wood panels under pass through- vertical or horizontal rectangles
Nobasil (z4 New England)
10 years ago
Related Stories
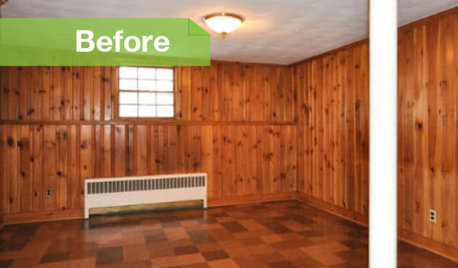
PAINTINGKnotty to Nice: Painted Wood Paneling Lightens a Room's Look
Children ran from the scary dark walls in this spare room, but white paint and new flooring put fears and style travesties to rest
Full Story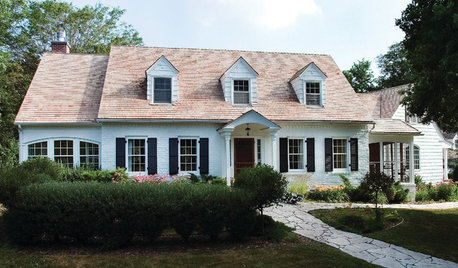
TRADITIONAL ARCHITECTURERoots of Style: Georgian Homes Offer Familiarity Through the Ages
Americans have been embracing this interpretation of classical architecture since the 1700s. Does your home show off any Georgian details?
Full Story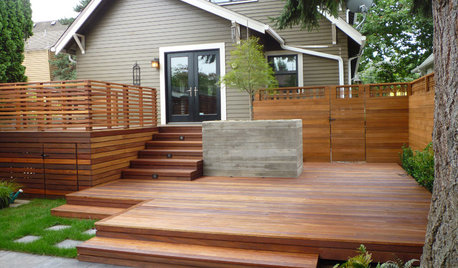
GARDENING AND LANDSCAPINGThat Gap Under the Deck: Hide It or Use It!
6 ways to transform a landscape eyesore into a landscape feature
Full Story
REMODELING GUIDESWhen to Use Engineered Wood Floors
See why an engineered wood floor could be your best choice (and no one will know but you)
Full Story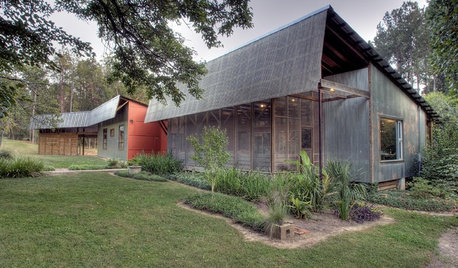
REMODELING GUIDESHello Again, Corrugated Panels
Once-Shunned Material Finds Expressive New Role in Contemporary Homes
Full Story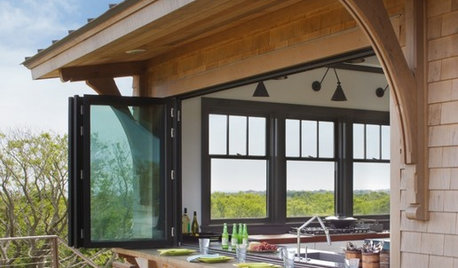
PATIOSAn Indoor-Outdoor Serving Bar Opens the Possibilities
Thinking about revamping your patio this year? Indoor-outdoor pass-throughs make entertaining outside even easier
Full Story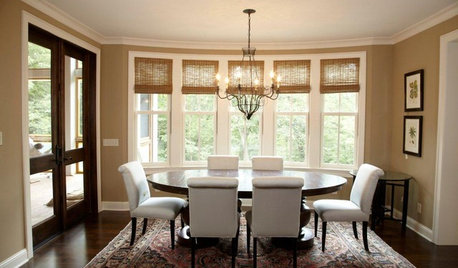
Woven Wood Shades Tie Rooms Together
Contrasting sharp modern edges or complementing a contemporary look, these window shades are a lovely finishing touch for any room
Full Story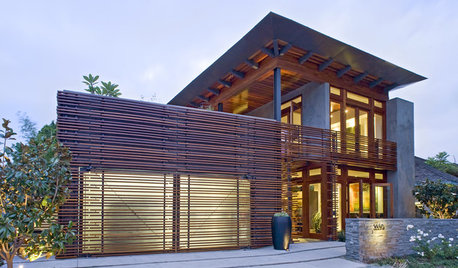
REMODELING GUIDESWood Slats in Design: Repetition, Scale and Light
Wood Screens Create Privacy, Delicacy, and Sometimes a Golden Glow
Full Story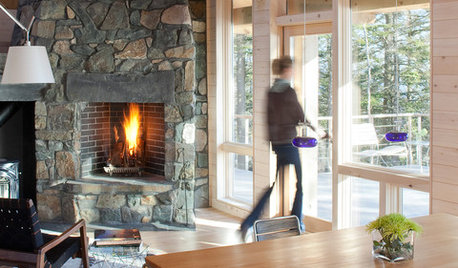
WOODKnotty and Nice: Highly Textured Wood Has a Modern Revival
Whether it's cedar, fir or pine, if a wood has a knot, it's hot
Full Story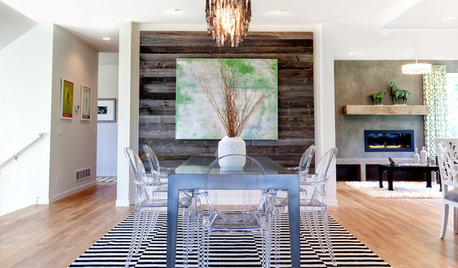
GREAT HOME PROJECTSWhat to Know About Adding a Reclaimed-Wood Wall
Here’s advice on where to put it, how to find and select wood, what it might cost and how to get it done
Full Story









Nobasil (z4 New England)Original Author
Related Professionals
Carson Kitchen & Bathroom Designers · El Dorado Hills Kitchen & Bathroom Designers · Grafton Kitchen & Bathroom Designers · Hammond Kitchen & Bathroom Designers · Pleasant Grove Kitchen & Bathroom Designers · Ramsey Kitchen & Bathroom Designers · Saint Peters Kitchen & Bathroom Designers · Auburn Kitchen & Bathroom Remodelers · League City Kitchen & Bathroom Remodelers · Hanover Park Cabinets & Cabinetry · Red Bank Cabinets & Cabinetry · Red Bank Cabinets & Cabinetry · Ridgefield Cabinets & Cabinetry · Rowland Heights Cabinets & Cabinetry · Santa Rosa Tile and Stone Contractors