Seeking comments on kitchen design
Ctcook
10 years ago
Related Stories

KITCHEN OF THE WEEKKitchen of the Week: Seeking Balance in Virginia
Poor flow and layout issues plagued this kitchen for a family, until an award-winning design came to the rescue
Full Story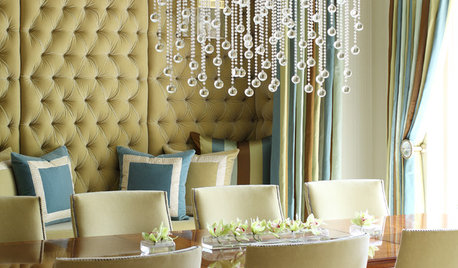
UPHOLSTERYSeeking a Quiet, Relaxed Spot? Try Upholstering Your Walls
Upholstery can envelop an entire room, a framed panel or a single wall. See some design options and learn what to expect
Full Story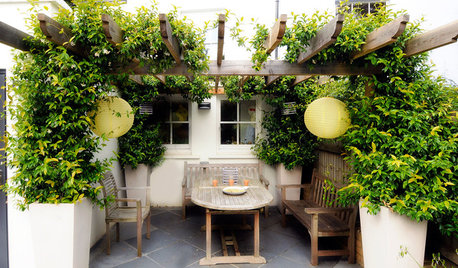
GARDENING AND LANDSCAPINGSeek Shelter in the Shade This Summer
Open up to outdoor living with 8 garden shade strategies
Full Story
You Said It: Hot-Button Issues Fired Up the Comments This Week
Dust, window coverings, contemporary designs and more are inspiring lively conversations on Houzz
Full Story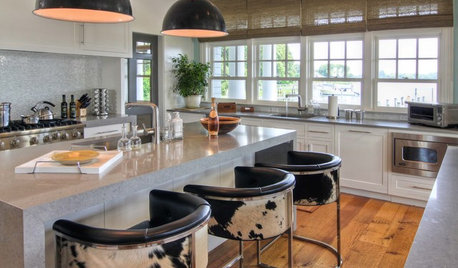
KITCHEN DESIGNHot Seats! 12 Great Bar Stools for All Kitchen Styles
Seek some hide, go backless, pick a swivel or a footrest — these stools let you belly up to the bar or island however you like
Full Story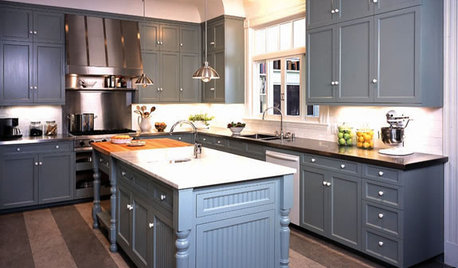
KITCHEN DESIGNHow to Work With a Kitchen Designer
If you're ready to make your dream kitchen a reality, hiring a pro can ease the process. Here are the keys to a successful partnership
Full Story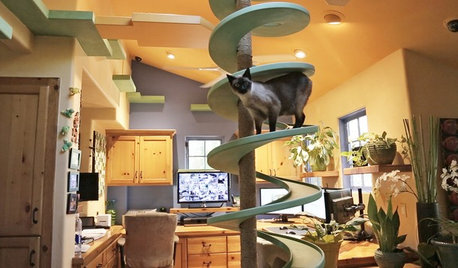
PETSWe Want to See the Most Creative Pet Spaces in the World
Houzz is seeking pet-friendly designs from around the globe. Get out your camera and post your photos now!
Full Story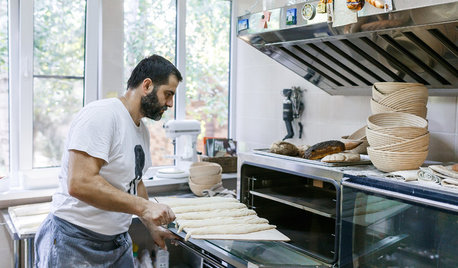
KITCHEN DESIGNWorld of Design: Global Foodies and Their Kitchens
Join us as 11 food lovers tell us about their kitchens and give us a taste of their culinary heritage
Full Story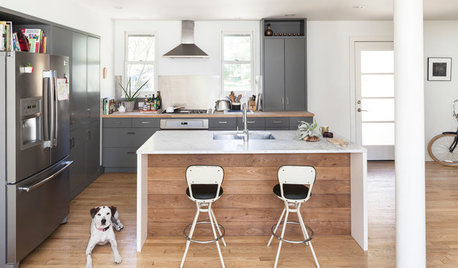
KITCHEN DESIGNNew This Week: 4 Subtle Design Ideas With Big Impact for Your Kitchen
You’ve got the cabinets, countertops and appliances in order. Now look for something to make your space truly stand out
Full Story
KITCHEN DESIGNKitchen of the Week: Industrial Design’s Softer Side
Dark gray cabinets and stainless steel mix with warm oak accents in a bright, family-friendly London kitchen
Full StoryMore Discussions






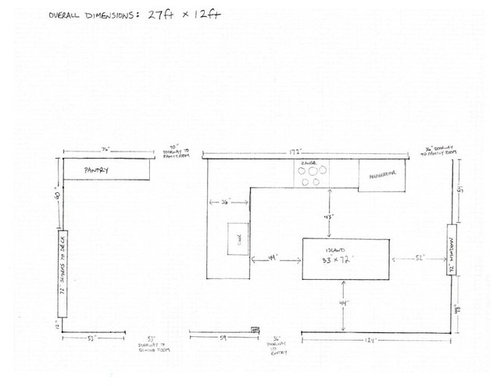




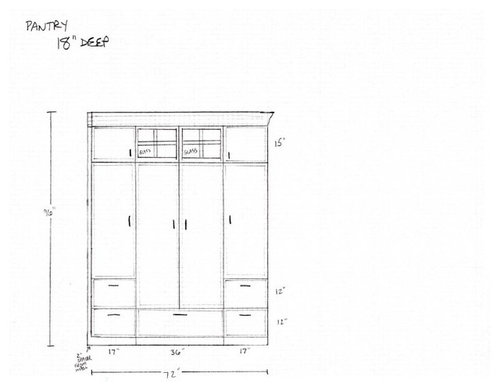




User
CtcookOriginal Author
Related Professionals
Salmon Creek Kitchen & Bathroom Designers · Schaumburg Kitchen & Bathroom Designers · South Barrington Kitchen & Bathroom Designers · Cherry Hill Kitchen & Bathroom Designers · Grain Valley Kitchen & Bathroom Remodelers · Andover Kitchen & Bathroom Remodelers · Glen Carbon Kitchen & Bathroom Remodelers · Alton Cabinets & Cabinetry · Prior Lake Cabinets & Cabinetry · Whitehall Cabinets & Cabinetry · Beachwood Tile and Stone Contractors · Farragut Tile and Stone Contractors · Aspen Hill Design-Build Firms · Mililani Town Design-Build Firms · Palos Verdes Estates Design-Build FirmsGracie
CtcookOriginal Author
coco4444
Gracie
CtcookOriginal Author
Gracie
feisty68