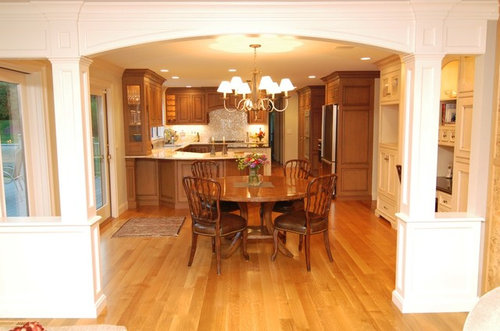What is wrong with thtis?
I've been tossing around ideas and thoughts on redoing my kitchen for months now. I purchased the BHG home design software ($99 version), and it has severe limitations, but I am unwilling to spend more since that takes away from what we are saving for the kitchen reno.
Problem: the best I think I can do is falling miserably short and I can't identify what's wrong. Is it the WHOLE thing? Is it colors? Is it cabinet style? What's the problem? Is it really not that bad and I've just been looking it it too long? This kitchen doesn't say wow to me, and I am guessing it doesn't say wow to anyone else either. Can you help pick apart what's failing (and what's working if anything)?
There are some major issues due to software limitations that I will clear up now:
- the backsplash behind the range was a mistake but left as is because it won't let me put anything custom there so I left the mistake to draw some dilineation that there WILL be a backsplash design of some sort (to be determined)
- the range hood is pieced together with any bits and pieces the software will let me finaggle with
- my kitchen ceiling will be WHITE, not grey
- my carpet in dining room is a really nice beige, not a gross grey beige as shown
- if we do wood floors, the planks will lay horizontal, not vertical as shown
- microwave is the Sharp drawer, I know it's sticking out many inches, but I can't get it in any other way
-lighting isn't for sure, it's just the closest style I like in what the software offers
- there is 43" from all sides of the island
I am using this layout cause it's the same as our current kitchen and it really works well, and to also cut down on costs. I am expanding the island - that's the only change to the layout.
Here's pics:
the first is my design for my kitchen, the second is hood (and sink) inspiration, and the last 2 are overall inspiration:
{{gwi:1740876}}
{{gwi:1740877}}
{{gwi:1740878}}











rhome410
busybme
Related Professionals
Hillsboro Kitchen & Bathroom Designers · Williamstown Kitchen & Bathroom Designers · Woodlawn Kitchen & Bathroom Designers · Beachwood Kitchen & Bathroom Remodelers · Camarillo Kitchen & Bathroom Remodelers · Oxon Hill Kitchen & Bathroom Remodelers · Pinellas Park Kitchen & Bathroom Remodelers · Portage Kitchen & Bathroom Remodelers · Red Bank Kitchen & Bathroom Remodelers · South Park Township Kitchen & Bathroom Remodelers · Middletown Cabinets & Cabinetry · North New Hyde Park Cabinets & Cabinetry · Phelan Cabinets & Cabinetry · Santa Monica Tile and Stone Contractors · Chaparral Tile and Stone Contractorspence
bmorepanic
needsometips08Original Author
rhome410
needsometips08Original Author
needsometips08Original Author
rhome410
lascatx
busybme
bmorepanic
needsometips08Original Author
rhome410
gldnfan
needsometips08Original Author
jenise
needsometips08Original Author
twoscoops
bmorepanic
rhome410
needsometips08Original Author
needsometips08Original Author
fern76
gldnfan
bmorepanic
Cook1
holligator
sailormann
sailormann
lascatx
surveymom
malhgold
needsometips08Original Author
bmorepanic
busybme
needsometips08Original Author
shannonaz
needsometips08Original Author
phaze
needsometips08Original Author