This is my first post in this forum, though I have been avidly reading through many, many posts over the last weeks. I apologize in advance for the length of this post, I'm going to try to describe what we have and the help I'm looking for.
A little backstory - my kitchen has a large (48" wide) deep (13") vintage sink that I mostly love, except the faucet is so corroded and has leaked so much that the floor and back of the sink cabinet is ruined. Replacement faucets are available, but I decided that I would rather put in a smaller sink (36") so I can replace the blind corner cabinet with a lazy susan corner. Since I had decided to replace two cabinets (and I hate the look of these cabinets anyway), my husband suggested I go ahead and replace cabinets. Putting in a smaller sink, means I also need need countertops. Add to the mix that the dishwasher is just plain nasty inside and the oven is a little iffy on working, so they will also be replaced. The whole thing has escalated into a much bigger remodel than just fixing the leaky faucet.
We don't have any specific plans to sell in the near future, but this isn't necessarily our forever house either.
We have to do this on a pretty tight budget, which means I will be ordering RTA cabinets and doing the assembly myself. I will have help from a handyman with installation and then turn the countertop and sink installation over to the pros. For now, we plan to leave the island and pantry cabinets in place.
Here are pictures - I apologize for the quality of these pictures - cellphone coupled with cloudy days made for tough shooting.
From the living room doorway:
Just to the right of the outside door is the dishwasher and its upper cabinet:
Sink to the corner:
Stove towards the refrigerator:
Upper cabinets over the corner and stove:
To the right of the refrigerator is a doorway to the hall, just to the right of that doorway are the pantry cabinets:
There is a wide doorway to the right of the pantry cabinets, and then a wall with separate upper and lower cabinets:
Views of the island:
From the outside door (sink side of the kitchen):
Stove/Refrigerator side (the blank side of the island faces the living room doorway):
I have chosen a painted white shaker style cabinet (you can see I was previewing a couple of the samples on the cabinet above the dishwasher) and Silestone Sierra Madre for the countertops (except the island).
I plan to paint or stain the island a dark color and haven't decided on its countertop just yet - I'm leaning towards butcher block. We may replace the island cabinets in the future, so I don't want to do too much to it. After other costs are finalized, we may replace the doors/drawer fronts on it so it matches the style of the other cabinets. The walls and trim will also be painted though I'm not precisely sure what color - I'm currently leaning towards a creamy-ish white color, but I'm open to suggestions. I don't care for the current green, though it isn't horribly offensive.
The pantry is staying for now too - though I plan to put rollout shelves in so the space is actually usable. I will also paint it to match the new cabinets, and may replace its doors as well.
The main questions I have are these:
Cabinet height: The upper cabinets by the sink and stove go all the way to the ceiling. I realize they have more storage, but I hate them and don't use the upper shelf at all. I would prefer standard 30" cabinets and would like to use the space above for a few decorative items. Is the prevailing opinion for or against tall cabinets like this? To me, it makes the ceiling feel low (the ceiling fan doesn't help that either - it will be removed) and is disjointed and out of proportion because the pantry and other wall cabinets are not the same height.
Sink placement: the current sink is the same width as the window. Adding a corner lazy susan and 36" sink means the sink will not be centered under the window. Is this a faux pas? Is there another budget option? The current blind corner cabinet is virtually useless - its door doesn't even open all the way because it bangs on the sink cabinet door.
Cabinets holding the microwave: I can hold the budget down by just replacing the doors and painting the frames. But this set of cabinets is odd to me (and the asymmetric door openings are a little bit of an irritant) - an 18" in the middle and two 15" on either side. The budget will handle replacing with 2 24" upper and lower cabinets. Is there some reason that the current widths are better? Also, is it better for the lower cabinets to be all drawers, or is the 1 drawer, 1 door configuration ok?
Window area: The area to the right of the side by side kitchen windows is large enough for 'something' but I don't know what. It's 33" from the window casing to the wall, and 19" deep (to the outside door). I had open shelves on that wall (you might be able to see the specks in the pictures from the plastic wall anchors). But I am horrible with open shelving - I don't dust often enough, and I am not a good organizer. Any ideas on what might work in that space?
Backsplash: I wish I had a closeup picture to show you what a hot mess the backsplash is - ugh, a DIY-don't for sure. I previewed a variety of tiles with the cabinet color and countertop and like these trim tiles from Lowe's :
1. http://www.lowes.com/pd_260600-93840-20-527_4294735481__?productId=3510764&Ns=p_product_qty_sales_dollar:1&pl=1¤tURL=%3FNs%3Dp_product_qty_sales_dollar%7C1&facetInfo=
2. http://www.lowes.com/ProductDisplay?partNumber=95282-93840-20-447&langId=-1&storeId=10151&productId=3471503&catalogId=10051&cmRelshp=rel&rel=nofollow&cId=PDIO1
I would like to swap out some of the metallic decorative tiles with plain ones so the metallic are only every 5th tile or so, and then use coordinating plain square tiles (squared up, not on the diagonal) above. But should the backsplash extend over the dishwasher area too? Currently it just ends on the left side of the sink and seems strange to me. I haven't picked out a sink yet, but I am leaning towards one like this: http://www.homedepot.com/p/KOHLER-Cape-Dory-Self-Rimming-Cast-Iron-33x22x9-625-2-Hole-Kitchen-Sink-in-White-K-5863-2-0/100421398
I realize some of these questions boil down to personal taste, but I'm hoping for input from some of you that have made similar choices and can offer your experience on what you did or didn't like with your choices. Thank you very much for lasting through this long rambling post, and thanks in advance for any advice you can provide!
Patty
Here is a link that might be useful: Silestone Sierra Madre with white shaker cabinets

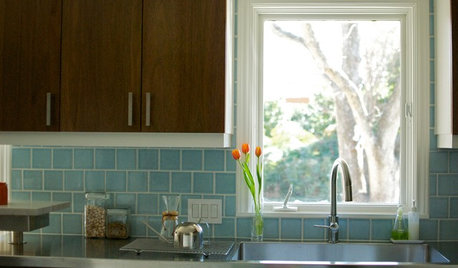



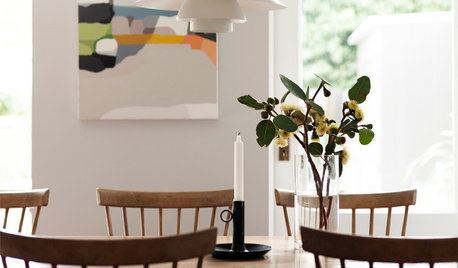

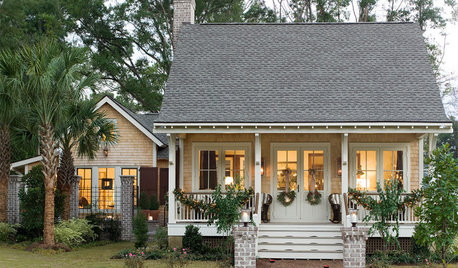









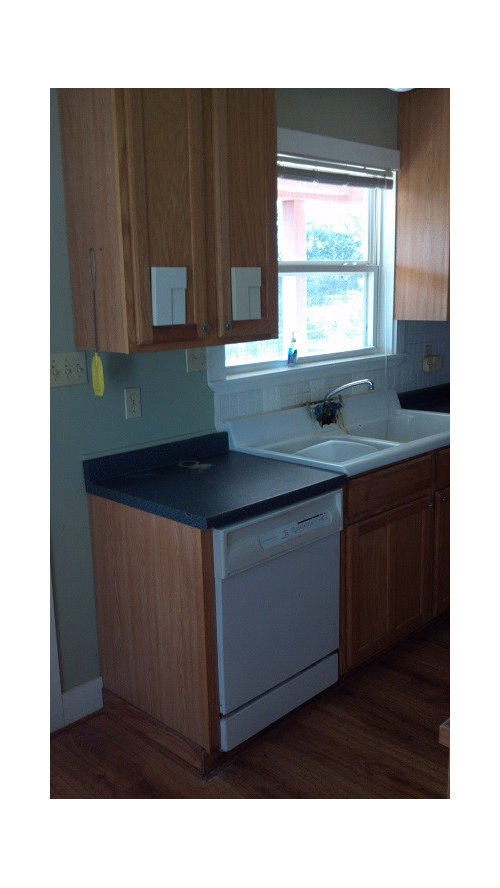

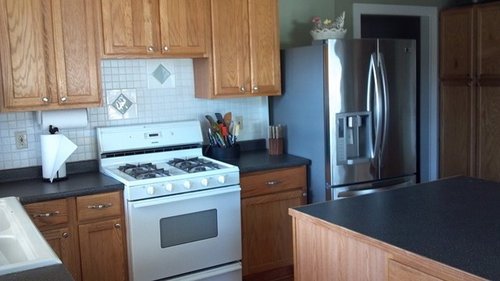




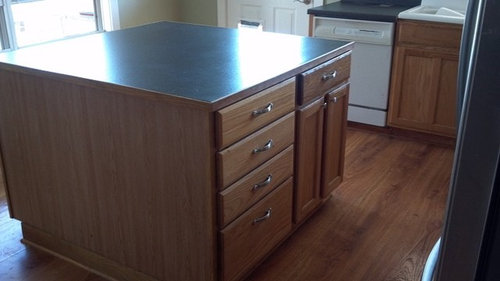



Joseph Corlett, LLC
debrak2008
Related Professionals
Hillsboro Kitchen & Bathroom Designers · La Verne Kitchen & Bathroom Designers · Queen Creek Kitchen & Bathroom Designers · Rancho Mirage Kitchen & Bathroom Designers · Lakeside Kitchen & Bathroom Remodelers · Overland Park Kitchen & Bathroom Remodelers · Oxon Hill Kitchen & Bathroom Remodelers · Rancho Cordova Kitchen & Bathroom Remodelers · Waukegan Kitchen & Bathroom Remodelers · Fairmont Kitchen & Bathroom Remodelers · Crestline Cabinets & Cabinetry · Prior Lake Cabinets & Cabinetry · Charlottesville Tile and Stone Contractors · Gladstone Tile and Stone Contractors · Scottdale Tile and Stone ContractorsGjack
robo (z6a)
liriodendron
psbjmbOriginal Author
feisty68
psbjmbOriginal Author
writersblock (9b/10a)
greenhaven
psbjmbOriginal Author
robo (z6a)
Evan
jesshs
greenhaven
SusanNJ72
psbjmbOriginal Author
greenhaven
Mick Mick
susanlynn2012
psbjmbOriginal Author
quetzalcoatl
powermuffin
threegraces
Mgoblue85
psbjmbOriginal Author
Joseph Corlett, LLC