Need Kitchen Design Ideas!
kathy6421
10 years ago
Related Stories
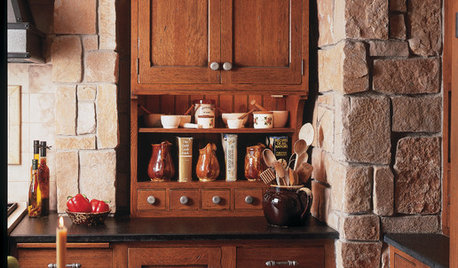
KITCHEN DESIGN12 Design Features That Bring Spanish Flavor to a Kitchen
Cook up a fresh take on old-world style in your kitchen with these ideas for mixing in Spanish-style materials and architectural details
Full Story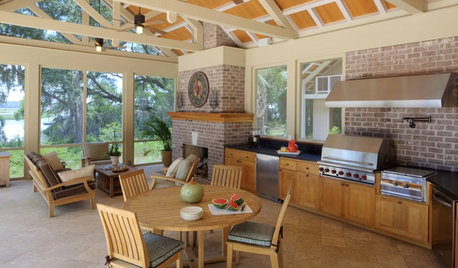
KITCHEN DESIGNDesign Your Perfect Outdoor Kitchen
Cook outside in style with ideas from 16 great outdoor entertaining spaces
Full Story
KITCHEN DESIGNNew This Week: 4 Kitchen Design Ideas You Might Not Have Thought Of
A table on wheels? Exterior siding on interior walls? Consider these unique ideas and more from projects recently uploaded to Houzz
Full Story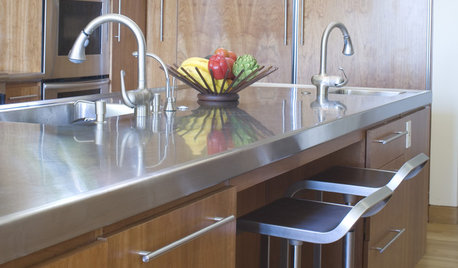
KITCHEN DESIGNDesign an Easy-Clean Kitchen
"You cook and I'll clean" might no longer be a fair trade with these ideas for low-maintenance kitchen countertops, cabinets and floors
Full Story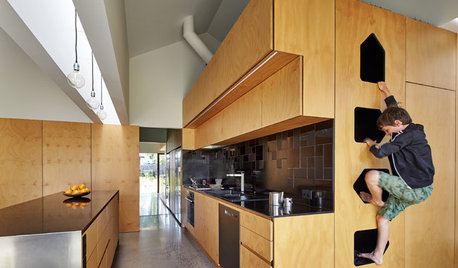
MOST POPULARKitchens Down Under: 20 Design Ideas to Inspire You
These popular Australian kitchens have exciting ideas to borrow no matter where you live
Full Story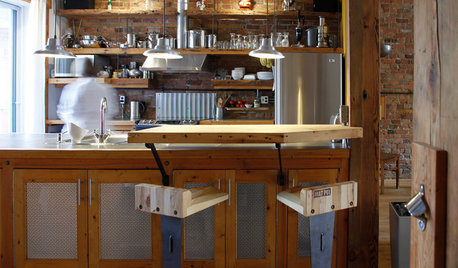
KITCHEN DESIGNPersonal Style: 50 Clever Real-Life Kitchen Design Details
Get ideas from savvy homeowners who have a knack for creating kitchens celebrating personal style
Full Story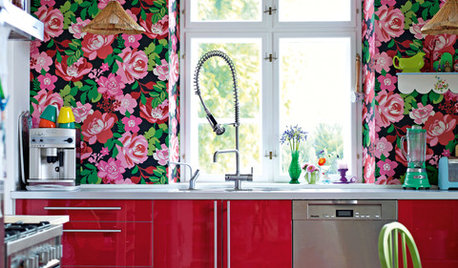
KITCHEN DESIGN14 Indie Kitchen Designs That Stand Out From the Pack
Bored with white, cream and 50 shades of gray? Break out of the box with a daring kitchen that highlights your own style
Full Story
KITCHEN DESIGNKitchen of the Week: Industrial Design’s Softer Side
Dark gray cabinets and stainless steel mix with warm oak accents in a bright, family-friendly London kitchen
Full Story
MOST POPULAR7 Ways to Design Your Kitchen to Help You Lose Weight
In his new book, Slim by Design, eating-behavior expert Brian Wansink shows us how to get our kitchens working better
Full Story
KITCHEN DESIGN12 Designer Details for Your Kitchen Cabinets and Island
Take your kitchen to the next level with these special touches
Full Story










kathy6421Original Author
kathy6421Original Author
Related Professionals
Hillsboro Kitchen & Bathroom Designers · Williamstown Kitchen & Bathroom Designers · Fairland Kitchen & Bathroom Remodelers · Key Biscayne Kitchen & Bathroom Remodelers · Omaha Kitchen & Bathroom Remodelers · Ridgefield Park Kitchen & Bathroom Remodelers · Black Forest Cabinets & Cabinetry · Homer Glen Cabinets & Cabinetry · North New Hyde Park Cabinets & Cabinetry · Radnor Cabinets & Cabinetry · Sunset Cabinets & Cabinetry · Whitney Cabinets & Cabinetry · Rancho Cordova Tile and Stone Contractors · Redondo Beach Tile and Stone Contractors · Mililani Town Design-Build Firmskathy6421Original Author
Texas_Gem
debrak2008
kathy6421Original Author
nosoccermom
kathy6421Original Author
bellsmom
kathy6421Original Author
Texas_Gem
kathy6421Original Author
debrak2008
Gracie
lavender_lass
lavender_lass
lavender_lass
kathy6421Original Author
lavender_lass
kathy6421Original Author
gnancyanne
kathy6421Original Author