Please take one last look at my kitchen layout!
Kristen Hallock
11 years ago
Related Stories
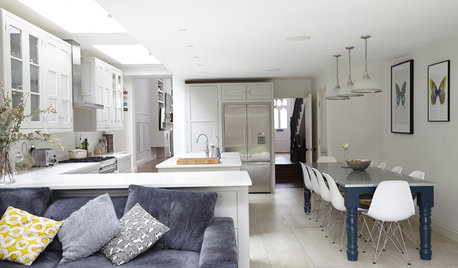
KITCHEN DESIGNKitchen of the Week: A Fresh Take on Classic Shaker Style
Quality craftsmanship and contemporary touches in a London kitchen bring the traditional look into the 21st century
Full Story
KITCHEN DESIGNTake a Seat at the New Kitchen-Table Island
Hybrid kitchen islands swap storage for a table-like look and more seating
Full Story
INSIDE HOUZZHouzz Prizewinners Take Their Kitchen From ‘Atrocious’ to ‘Wow’
A North Carolina family gets the kitchen they always wanted — and not a minute too soon — courtesy of the Houzz sweepstakes
Full Story
KITCHEN DESIGNKitchen Layouts: Island or a Peninsula?
Attached to one wall, a peninsula is a great option for smaller kitchens
Full Story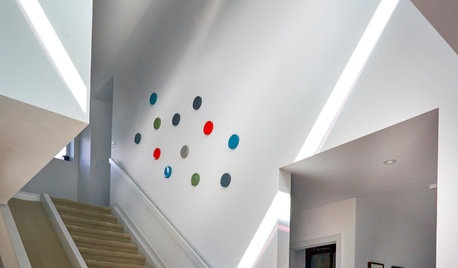
FUN HOUZZUpload of the Day: Last One Down the Indoor Slide Is a Rotten Egg!
Carpet cushions the ride for safety, but this slide in an Edmonton home still makes hearts race
Full Story
KITCHEN LAYOUTSWays to Fall in Love With a One-Wall Kitchen
You can get more living space — without losing functionality — by grouping your appliances and cabinets on a single wall
Full Story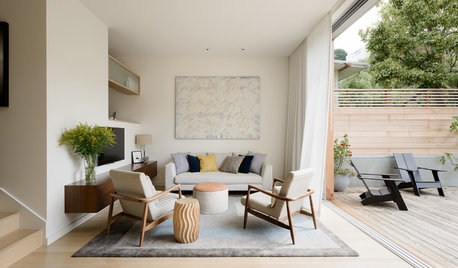
DECORATING GUIDESTake a Shortcut to Style by Choosing a One-Color Scheme
Layering tones of the same color is an easy trick for creating stylish interiors
Full Story
KITCHEN DESIGNKitchen of the Week: A Seattle Family Kitchen Takes Center Stage
A major home renovation allows a couple to create an open and user-friendly kitchen that sits in the middle of everything
Full Story
BATHROOM DESIGNUpload of the Day: A Mini Fridge in the Master Bathroom? Yes, Please!
Talk about convenience. Better yet, get it yourself after being inspired by this Texas bath
Full Story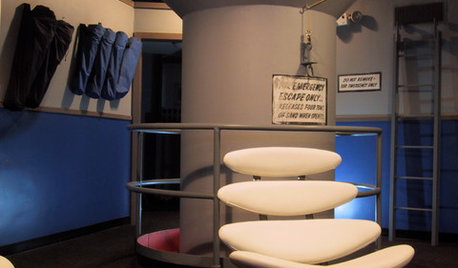
FUN HOUZZTaking Cover in a Former Nuclear Missile Silo
A Cold War relic is now a modern home, thanks to an Australian architect with a flair for the unusual
Full Story





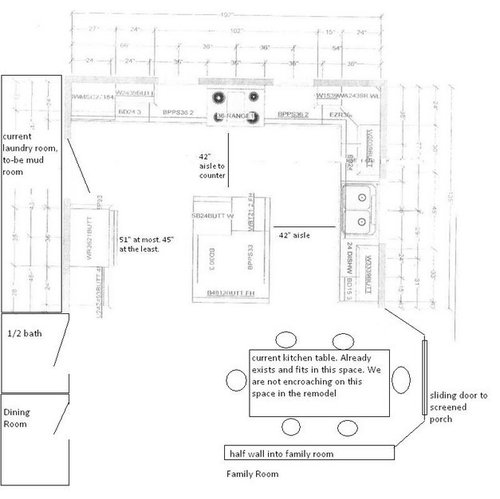



williamsem
remodelfla
Related Professionals
King of Prussia Kitchen & Bathroom Designers · New Castle Kitchen & Bathroom Designers · Winton Kitchen & Bathroom Designers · Cocoa Beach Kitchen & Bathroom Remodelers · Las Vegas Kitchen & Bathroom Remodelers · Lisle Kitchen & Bathroom Remodelers · Oxon Hill Kitchen & Bathroom Remodelers · Payson Kitchen & Bathroom Remodelers · Pearl City Kitchen & Bathroom Remodelers · Bonita Cabinets & Cabinetry · Vermillion Cabinets & Cabinetry · Whitehall Cabinets & Cabinetry · Short Hills Cabinets & Cabinetry · Brentwood Tile and Stone Contractors · Redondo Beach Tile and Stone Contractorsliriodendron
Kristen HallockOriginal Author
Kristen HallockOriginal Author
debrak_2008
Kristen HallockOriginal Author
williamsem
Kristen HallockOriginal Author
debrak_2008