Kitchen Table vs Island? Would you?
beekeeperswife
10 years ago
Featured Answer
Sort by:Oldest
Comments (23)
blfenton
10 years agoamck2
10 years agoRelated Professionals
Eagle Mountain Kitchen & Bathroom Remodelers · Fullerton Kitchen & Bathroom Remodelers · Brentwood Kitchen & Bathroom Remodelers · Eureka Kitchen & Bathroom Remodelers · Franconia Kitchen & Bathroom Remodelers · Hunters Creek Kitchen & Bathroom Remodelers · Lomita Kitchen & Bathroom Remodelers · Londonderry Kitchen & Bathroom Remodelers · Warren Kitchen & Bathroom Remodelers · Homer Glen Cabinets & Cabinetry · Rowland Heights Cabinets & Cabinetry · Chattanooga Tile and Stone Contractors · South Holland Tile and Stone Contractors · Pacific Grove Design-Build Firms · Riverdale Design-Build Firms2ajsmama
10 years agolive_wire_oak
10 years ago2ajsmama
10 years agolavender_lass
10 years agofreckles
10 years agoCEFreeman
10 years agoIowacommute
10 years agorhome410
10 years agofarmhousemom
10 years agolaughablemoments
10 years agonosoccermom
10 years agocrl_
10 years agoppbenn
10 years agoBunny
10 years agorhome410
10 years agogreenhaven
10 years agoprairiemoon2 z6b MA
10 years agolavender_lass
10 years agoIowacommute
10 years agoandreak100
10 years ago
Related Stories

KITCHEN DESIGNGoodbye, Island. Hello, Kitchen Table
See why an ‘eat-in’ table can sometimes be a better choice for a kitchen than an island
Full Story
KITCHEN DESIGNTake a Seat at the New Kitchen-Table Island
Hybrid kitchen islands swap storage for a table-like look and more seating
Full Story
KITCHEN ISLANDSWhich Is for You — Kitchen Table or Island?
Learn about size, storage, lighting and other details to choose the right table for your kitchen and your lifestyle
Full Story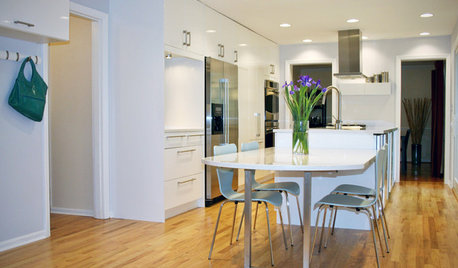
KITCHEN DESIGNGet More Island Legroom With a Smart Table Base
Avoid knees a-knockin’ by choosing a kitchen island base with plenty of space for seated diners
Full Story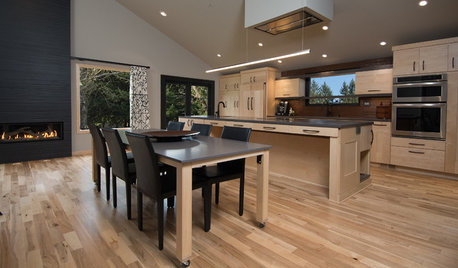
KITCHEN DESIGNKitchen of the Week: A Handy Rollout Dining Table Adds Flexibility
The dual-use eating surface is just one of the smart design features in this renovated Oregon kitchen
Full Story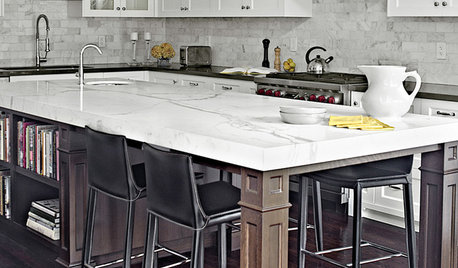
KITCHEN ISLANDS7 Ways to Let Your Kitchen Island Wine and Dine You
Fine dining at home, no reservations required? Just style your kitchen's hardworking island as an elegant dining table
Full Story
KITCHEN DESIGNNew This Week: 2 Ways to Rethink Kitchen Seating
Tables on wheels and compact built-ins could be just the solutions for you
Full Story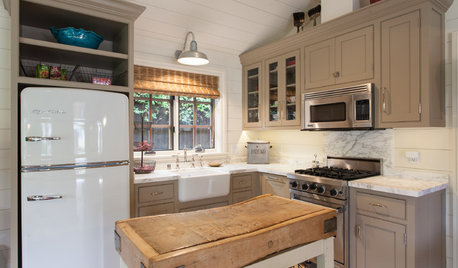
KITCHEN ISLANDSSmall, Slim and Super: Compact Kitchen Islands That Offer Big Function
Movable carts and narrow tables bring flexibility to these space-constrained kitchens
Full Story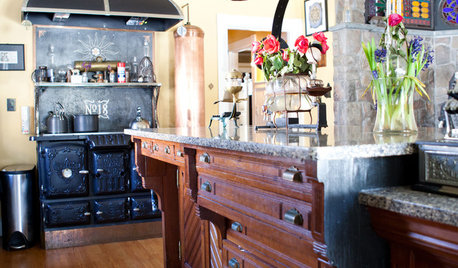
KITCHEN DESIGNThe Best of My Houzz: 20 Creative Kitchen Islands
Nixing ready made for readily imaginative, these homeowners fashioned kitchen islands after their own hearts
Full StoryMore Discussions






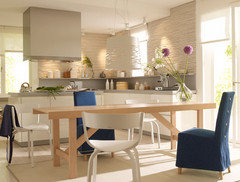

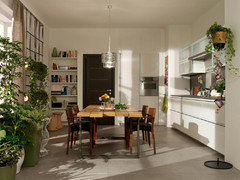
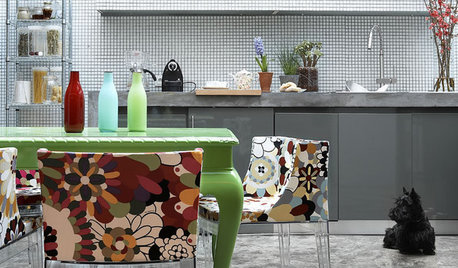




freckles