Penninsula "walkway" too tight? it's 38 inches.
rebeccamomof123
11 years ago
Related Stories
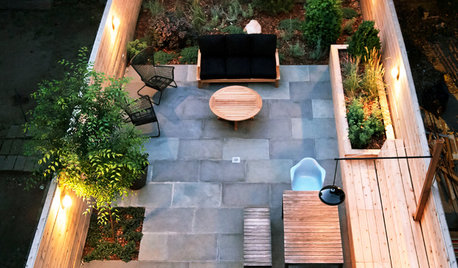
MOST POPULAR16 Ways to Get More From Your Small Backyard
Make a tight or awkward yard a real destination with these design tricks from the pros
Full Story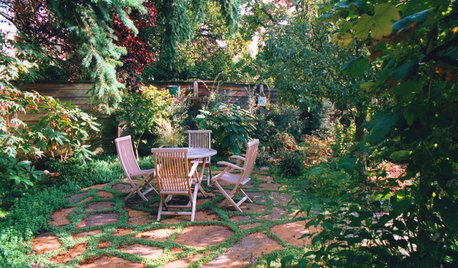
GARDENING AND LANDSCAPINGPavers for the Perfect Patio and Path
3 Landscape Designers Share Tips on Paver Materials, Installation and Cost
Full Story
KITCHEN DESIGNWhere Should You Put the Kitchen Sink?
Facing a window or your guests? In a corner or near the dishwasher? Here’s how to find the right location for your sink
Full Story
KITCHEN DESIGNHow to Design a Kitchen Island
Size, seating height, all those appliance and storage options ... here's how to clear up the kitchen island confusion
Full Story
KITCHEN DESIGNKey Measurements to Help You Design Your Kitchen
Get the ideal kitchen setup by understanding spatial relationships, building dimensions and work zones
Full Story
STANDARD MEASUREMENTSThe Right Dimensions for Your Porch
Depth, width, proportion and detailing all contribute to the comfort and functionality of this transitional space
Full Story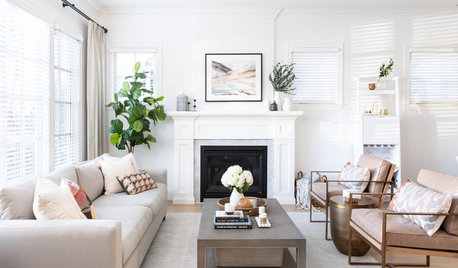
LIVING ROOMSKey Measurements for Your Living Room
Learn the basic dimensions that will allow good circulation, flow and balance as you fit in all the furnishings you want
Full Story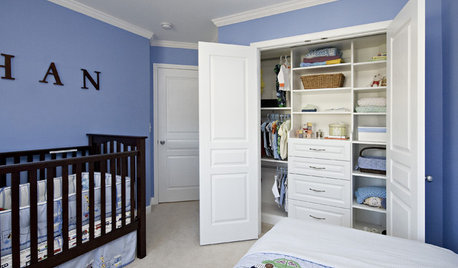
MOST POPULARHow to Get the Closet of Your Dreams
Do you cringe every time you open your closet door? It may be time for a makeover
Full Story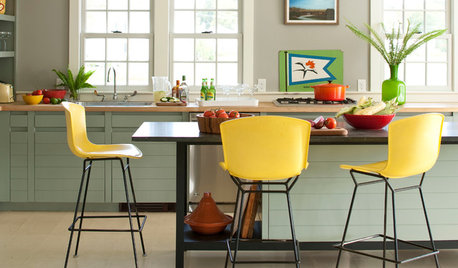
KITCHEN DESIGN9 Ways to Avoid Kitchen Traffic Jams
Rubbing elbows with chefs isn't always a boon. Consider circulation pathways for a kitchen that lets everyone work in comfort
Full Story
MOST POPULARHow Much Room Do You Need for a Kitchen Island?
Installing an island can enhance your kitchen in many ways, and with good planning, even smaller kitchens can benefit
Full Story





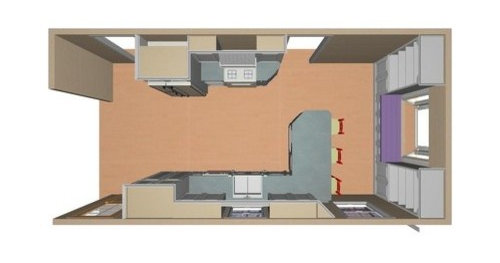



amandasplit
rebeccamomof123Original Author
Related Professionals
East Islip Kitchen & Bathroom Designers · Euclid Kitchen & Bathroom Designers · Fox Lake Kitchen & Bathroom Designers · University City Kitchen & Bathroom Remodelers · Holden Kitchen & Bathroom Remodelers · Martha Lake Kitchen & Bathroom Remodelers · Omaha Kitchen & Bathroom Remodelers · Phoenix Kitchen & Bathroom Remodelers · Pico Rivera Kitchen & Bathroom Remodelers · Upper Saint Clair Kitchen & Bathroom Remodelers · West Palm Beach Kitchen & Bathroom Remodelers · Princeton Kitchen & Bathroom Remodelers · Sunset Cabinets & Cabinetry · Tooele Cabinets & Cabinetry · Bellwood Cabinets & Cabinetryamandasplit
rebeccamomof123Original Author
raehelen
Gracie
scrappy25
rebeccamomof123Original Author
scrappy25