I have been trolling the GW site for months now and Ive taken everything IÂve learned and incorporated as much as I could into this layout. I hope it is worthy of your expert input.
HereÂs the Layout (stated clearances include 1 1/2" counter overhang):
Goals & Current State: My DH and I live in a 105 year old Italianate with a kitchen, butlerÂs pantry, mudroom and formal dining room. We have plenty of storage space but our number one goal for this remodel is improving the kitchenÂs overall functionality. In the current layout, the only DW and GD are in the butlerÂs pantry and we store our daily dishware in the mudroom. In the kitchen we use a counter height table placed between the two large windows for increased counter space and for informal seating. So to improve the kitchenÂs functionality, we want to get more counter space, put a DW and GD in the kitchen and add storage of dishware used daily. We must maintain the eat-in capability because we love eating and hanging out in the kitchen and the DR is on the other end of the butlerÂs pantry.
In the current layout, the DW and GD are in the butlerÂs pantry and we store our daily dishware in the mudroom. We have three doors in the kitchen and 2 very large windows at lower than counter height. We use a counter height table placed between the two large windows for increased counter space and for informal seating.
To improve the kitchenÂs functionality, we want to get more counter space, put a DW and GD in the kitchen and add storage of dishware used daily. We must maintain the eat-in capability because we love eating and hanging out in the kitchen and the DR is on the other end of the butlerÂs pantry.
My DH and I are the only kitchen workers; we have 2 large, four-legged, furry kids and I donÂt see that changing anytime soon. One of us usually preps and the other cooks. We clean together. We entertain informally about 8 times/year but I see that increasing once the kitchen is done.
Even though itÂs just the two of us, we use our kitchen everyday. We cook smaller meals most nights during the week and larger meals on the weekend. We have a separate DR that is used for dinner parties and when our large families are in town. For smaller gatherings, everyone ends up in the kitchen.
Flexibility: We went back and forth (for many months) about modifying the large windows to counter height, but have decided not to do so. We also considered taking down the wall between the mudroom and kitchen, but decided with our two large dogs, we needed to keep the mudroomÂs functionality (where would we hide the mud?). We are open about the placement of the sink and fridge, but donÂt want the stove in the island. (We had that in a previous house and didnÂt like it). The eat-in capability is must have for the reasons stated above. We have considered many layouts with side-by-side seating, but we strongly prefer being able to look at each other while eating so seating on 2 sides of the island was a middle ground. We will keep the sink and DW in the butlerÂs pantry and add a beverage fridge, which gives us additional flexibility for cleanup after large parties and access to cold drinks and handwashing without coming into the kitchen.
Appliances: We really want a 48" duel fuel range. We realize it may be big for a kitchen of our size, but we have already imagined cooking on it! We could live with a 36" range top with DO if the layout worked. We plan to use a 36" FD fridge (standard depth, but made to look built-in), MW drawer, standard DW, 31" SS sink, and plan to install a pot filler on the range.
Island: The island is 4 x 7 ½" and will be all counter height. We considered many sizes, but decided this one was a good compromise. It provides much needed prep space and space for 4 to sit and eat comfortably.
Storage: We have lots of storage in the butlerÂs pantry for platters, trays, wine and beer glasses and all non-daily serving ware so we donÂt need to account for that in the kitchen. We plan to install a 15" deep pantry for daily dishware and small appliance storage. IÂve read that you canÂt get much in 15" drawers or cabinets so I want around the house and measured the shelves and drawers in our original built-ins. Many of the drawers and shelves are shallower than 15" and store our current dishes so this should work for us (our previous house was 90 years old so maybe weÂre just used to small drawers and shelves!)
I tried to include everything asked in the Read Me If YouÂre New to GW Kitchens message but let me know if you need any additional facts, info.
I really appreciate any input you have on the layout, things we need to consider and your thoughts on overall functionality. Thanks so much in advance for your time.
From The South
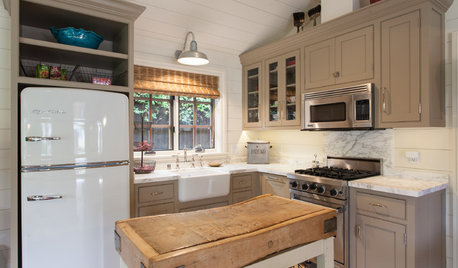



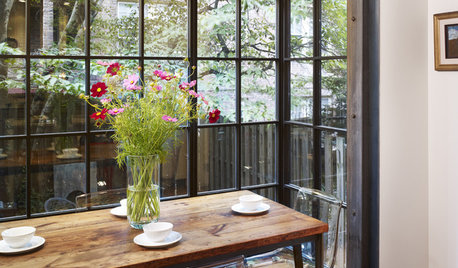

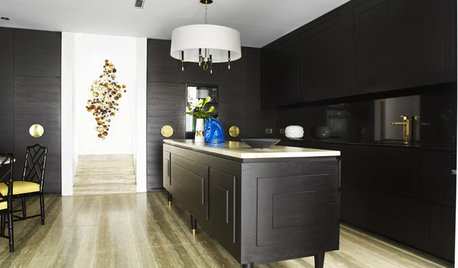
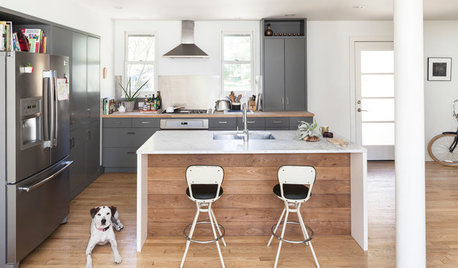
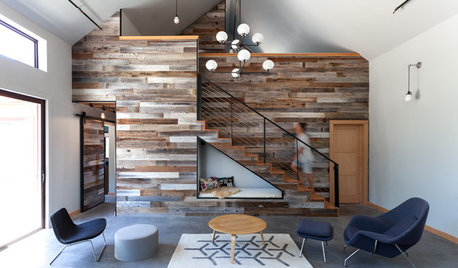












bostonpam
chicagoans
Related Professionals
Federal Heights Kitchen & Bathroom Designers · Fox Lake Kitchen & Bathroom Designers · Georgetown Kitchen & Bathroom Designers · South Farmingdale Kitchen & Bathroom Designers · Eagle Kitchen & Bathroom Remodelers · Fremont Kitchen & Bathroom Remodelers · Oxon Hill Kitchen & Bathroom Remodelers · Pearl City Kitchen & Bathroom Remodelers · Shawnee Kitchen & Bathroom Remodelers · South Lake Tahoe Kitchen & Bathroom Remodelers · Wilmington Island Kitchen & Bathroom Remodelers · Buena Park Cabinets & Cabinetry · North Massapequa Cabinets & Cabinetry · Prior Lake Cabinets & Cabinetry · Eastchester Tile and Stone Contractorsmarcolo
fromthesouthOriginal Author
fromthesouthOriginal Author
mom2lilenj
mom2lilenj
houseful
fromthesouthOriginal Author
altagirl
fromthesouthOriginal Author
cawaps
chicagoans
sabjimata
altagirl
fromthesouthOriginal Author
mom2lilenj
fromthesouthOriginal Author