Pantry cabinets - 2 options
seosmp
11 years ago
Related Stories

KITCHEN DESIGNKitchen Banquettes: Explaining the Buffet of Options
We dish up info on all your choices — shapes, materials, storage types — so you can choose the banquette that suits your kitchen best
Full Story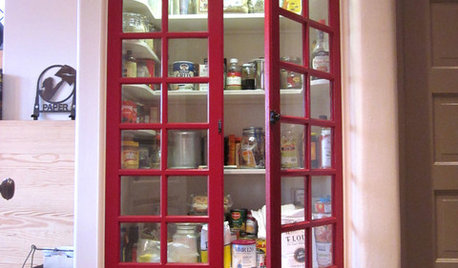
KITCHEN DESIGNStock Up on These Stylish Pantry Door Ideas
With this assortment of door options, a gorgeous pantry exterior is in the bag
Full Story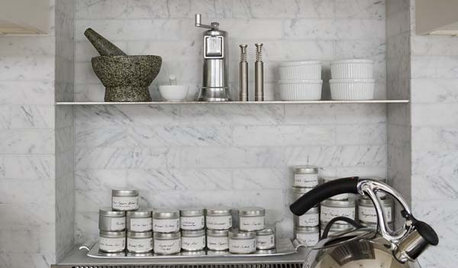
KITCHEN DESIGN24 Hot Ideas for Stashing Spices
Create a Mini Spice Pantry in a Wall, Drawer, Island or Gap Between Cabinets
Full Story
KITCHEN STORAGEPantry Placement: How to Find the Sweet Spot for Food Storage
Maybe it's a walk-in. Maybe it's cabinets flanking the fridge. We help you figure out the best kitchen pantry type and location for you
Full Story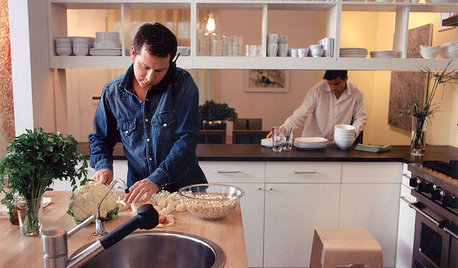
REMODELING GUIDES10 Terrific Pass-Throughs Widen Your Kitchen Options
Can't get behind a fully closed or open-concept kitchen? Pass-throughs offer a bit of both
Full Story
KITCHEN CABINETSChoosing New Cabinets? Here’s What to Know Before You Shop
Get the scoop on kitchen and bathroom cabinet materials and construction methods to understand your options
Full Story
KITCHEN CABINETSCabinets 101: How to Choose Construction, Materials and Style
Do you want custom, semicustom or stock cabinets? Frameless or framed construction? We review the options
Full Story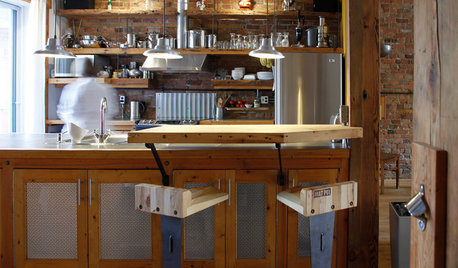
KITCHEN DESIGN11 Great Alternatives to Glass-Front Cabinets
You may just break up with glass when you see these equally decorative but less fragile cabinet options
Full Story
KITCHEN CABINETSGet the Look of Wood Cabinets for Less
No need to snub plastic laminate as wood’s inferior cousin. Today’s options are stylish and durable — not to mention money saving
Full Story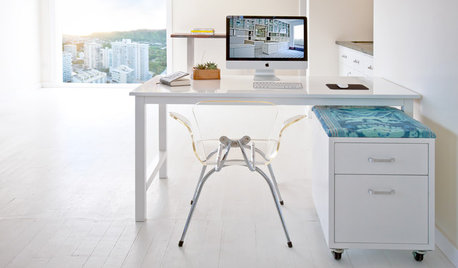
HOME OFFICESYou Can Kick That Ugly Filing Cabinet to the Curb
When you’re ready to break out of the gray metal box, consider these creative options for storing your files
Full Story








raehelen
annkh_nd
Related Professionals
Manchester Kitchen & Bathroom Designers · Piedmont Kitchen & Bathroom Designers · Redmond Kitchen & Bathroom Designers · Wentzville Kitchen & Bathroom Designers · Terryville Kitchen & Bathroom Designers · Covington Kitchen & Bathroom Designers · Brentwood Kitchen & Bathroom Remodelers · Pueblo Kitchen & Bathroom Remodelers · Schiller Park Kitchen & Bathroom Remodelers · Trenton Kitchen & Bathroom Remodelers · Gibsonton Kitchen & Bathroom Remodelers · Lindenhurst Cabinets & Cabinetry · Los Altos Cabinets & Cabinetry · Richardson Cabinets & Cabinetry · Vermillion Cabinets & Cabinetryherbflavor
seosmpOriginal Author
annkh_nd
kaysd
jmarie310