30 inch deep base cabinet row with a freestanding Range?
coffeebreak
13 years ago
Featured Answer
Sort by:Oldest
Comments (10)
dianalo
13 years agohouseful
13 years agoRelated Professionals
Clarksburg Kitchen & Bathroom Designers · Highland Kitchen & Bathroom Designers · Soledad Kitchen & Bathroom Designers · West Virginia Kitchen & Bathroom Designers · Boca Raton Kitchen & Bathroom Remodelers · Garden Grove Kitchen & Bathroom Remodelers · Idaho Falls Kitchen & Bathroom Remodelers · Lakeside Kitchen & Bathroom Remodelers · Port Angeles Kitchen & Bathroom Remodelers · Tuckahoe Kitchen & Bathroom Remodelers · Forest Hills Cabinets & Cabinetry · Livingston Cabinets & Cabinetry · North Plainfield Cabinets & Cabinetry · Ardmore Tile and Stone Contractors · Baldwin Tile and Stone Contractorsironcook
13 years agochrisfoster
13 years agocoffeebreak
13 years agokaysd
13 years agoformerlyflorantha
13 years agojakabedy
13 years agocoffeebreak
13 years ago
Related Stories
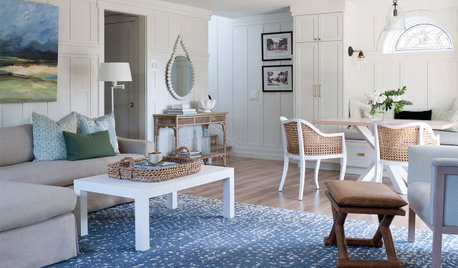
HOUSEKEEPING20 Things You Might Be Forgetting to Spring-Clean
Clean these often-neglected areas and your house will look and feel better
Full Story
HOUZZ TOURSDesign Lessons From a 10-Foot-Wide Row House
How to make a very narrow home open, bright and comfortable? Go vertical, focus on storage, work your materials and embrace modern design
Full Story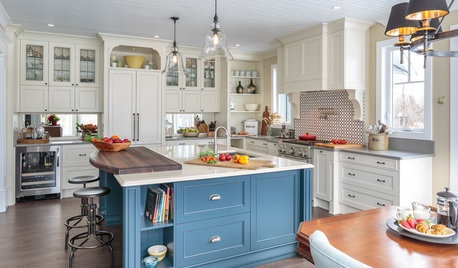
KITCHEN DESIGNThe Most Popular Kitchen Storage Ideas of 2015
Maximizing every inch, keeping necessities close at hand and finding room for technology top Houzzer favorites
Full Story
KITCHEN DESIGNHow to Find the Right Range for Your Kitchen
Range style is mostly a matter of personal taste. This full course of possibilities can help you find the right appliance to match yours
Full Story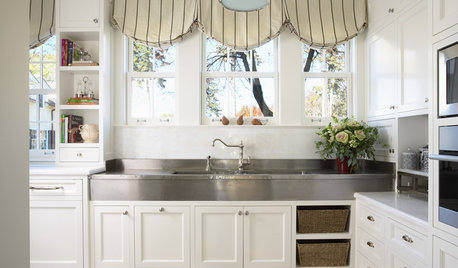
KITCHEN DESIGN8 Top Hardware Styles for Shaker Kitchen Cabinets
Simple Shaker style opens itself to a wide range of knobs and pulls. See which is right for your own kitchen
Full Story
KITCHEN DESIGNKitchen of the Week: Turquoise Cabinets Snazz Up a Space-Savvy Eat-In
Color gives a row house kitchen panache, while a clever fold-up table offers flexibility
Full Story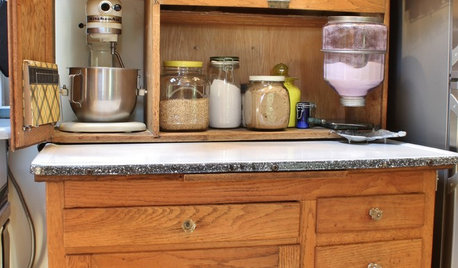
ANTIQUESMust-Know Furniture: The Hoosier Cabinet
This freestanding cabinet handled all the kitchen bustle in the early 20th century, earning it the motto ‘Hoosier saves steps’
Full Story
MOST POPULARSo You Say: 30 Design Mistakes You Should Never Make
Drop the paint can, step away from the brick and read this remodeling advice from people who’ve been there
Full Story
KITCHEN CABINETS9 Ways to Configure Your Cabinets for Comfort
Make your kitchen cabinets a joy to use with these ideas for depth, height and door style — or no door at all
Full Story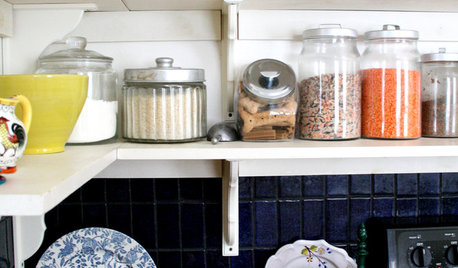
KITCHEN DESIGNDisplaying Kitchen Supplies — Hot or Not?
Do some kitchens just beg for a cozy row of canisters and gear for all to see? Have a look and let us know what you think
Full StoryMore Discussions








jakabedy