Finalizing cabinet sizes - any last input?
kcorn
10 years ago
Related Stories
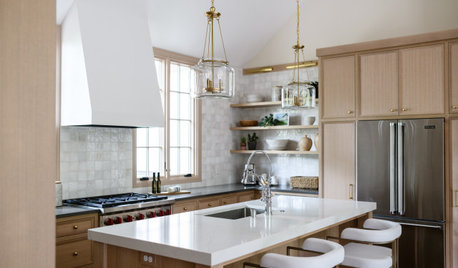
KITCHEN DESIGNHow to Choose a Kitchen Sink Size
Bigger isn’t necessarily better. Here’s how to pick the right size sink for your kitchen, needs and budget
Full Story
REMODELING GUIDESHow to Size Interior Trim for a Finished Look
There's an art to striking an appealing balance of sizes for baseboards, crown moldings and other millwork. An architect shares his secrets
Full Story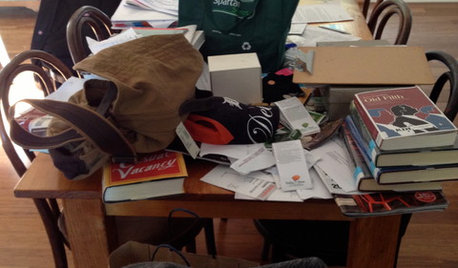
LIFEAnatomy of a Family-Size Mess
Study your home’s dumping grounds to figure out what organizational systems will work — then let yourself experiment
Full Story
KITCHEN DESIGNBar Stools: What Style, What Finish, What Size?
How to Choose the Right Seating For Your Kitchen Island or Counter
Full Story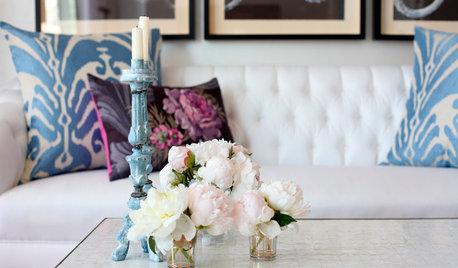
DECORATING GUIDES15 Bite-Size Home Projects You Can Tackle in No Time
See how getting little decorating, cleaning and organizing tasks done can add up to a big sense of accomplishment
Full Story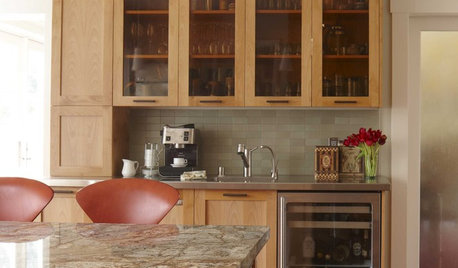
KITCHEN DESIGNCoffee Bars Energize Any Room
Love coffee? Wake up to these great designs for a café-style area in the kitchen, guest room and even bathroom
Full Story
MOST POPULAR12 Key Decorating Tips to Make Any Room Better
Get a great result even without an experienced touch by following these basic design guidelines
Full Story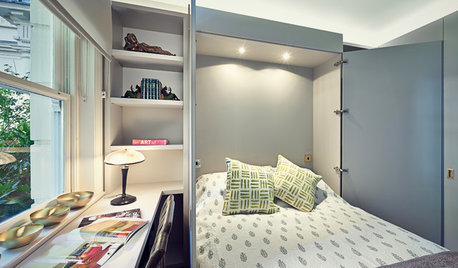
DECORATING GUIDESHow to Turn Almost Any Space Into a Guest Room
The Hardworking Home: Murphy beds, bunk compartments and more can provide sleeping quarters for visitors in rooms you use every day
Full Story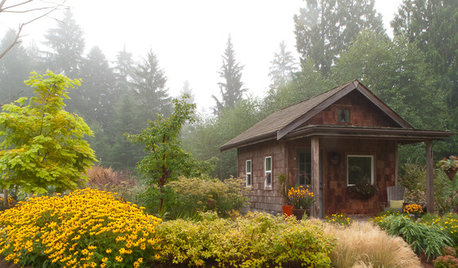
PLANTING IDEASGreat Garden Combo: A Fall Landscape Scene That Lasts
Span the seasons with trees, shrubs and grasses that offer color and texture in abundance
Full Story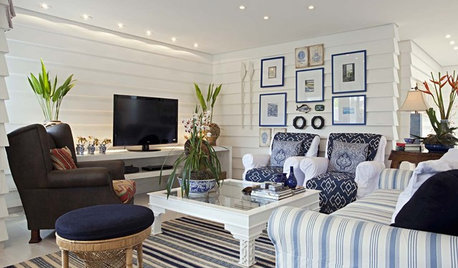
SMALL SPACESHow to Make Any Small Room Seem Bigger
Get more from a small space by fooling the eye, maximizing its use and taking advantage of space-saving furniture
Full StoryMore Discussions






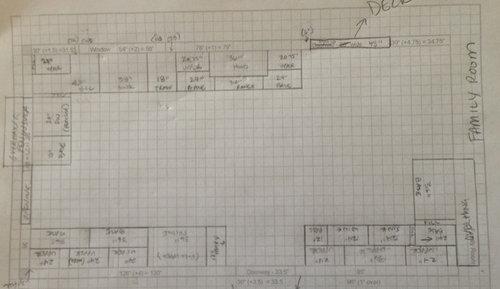


Kathy Rivera
kcornOriginal Author
Related Professionals
Agoura Hills Kitchen & Bathroom Designers · Piedmont Kitchen & Bathroom Designers · Independence Kitchen & Bathroom Remodelers · Rancho Palos Verdes Kitchen & Bathroom Remodelers · Schiller Park Kitchen & Bathroom Remodelers · Sioux Falls Kitchen & Bathroom Remodelers · Toms River Kitchen & Bathroom Remodelers · Walnut Creek Kitchen & Bathroom Remodelers · Beaumont Cabinets & Cabinetry · Middletown Cabinets & Cabinetry · Palisades Park Cabinets & Cabinetry · Rowland Heights Cabinets & Cabinetry · Wadsworth Cabinets & Cabinetry · University Park Cabinets & Cabinetry · Plum Design-Build FirmsKathy Rivera
User
debrak2008
kcornOriginal Author
kcornOriginal Author
kcornOriginal Author
kcornOriginal Author
Kathy Rivera
annkh_nd
kcornOriginal Author
User
kcornOriginal Author
kcornOriginal Author
User