What to do with these shelves?
Kooops
10 years ago
Related Stories
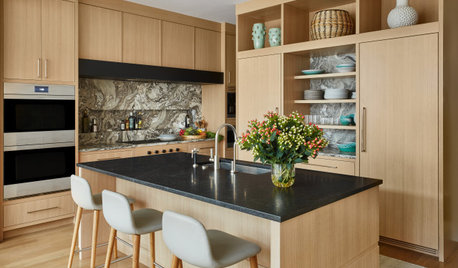
KITCHEN STORAGEStyle Your Open Kitchen Shelving Like a Pro
Follow these do’s and don’ts for arranging items on your kitchen shelves
Full Story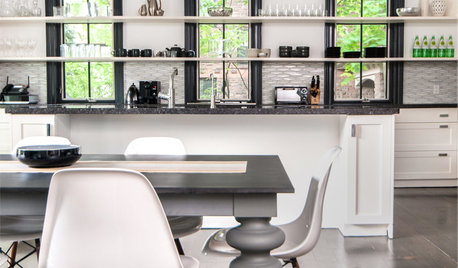
MOST POPULAR8 Beautiful Ideas for Floating Shelves
Get clean-lined storage and display on walls, over windows and in nooks using versatile floating shelving
Full Story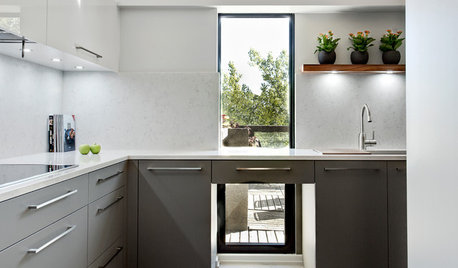
KITCHEN CABINETSThe Pros and Cons of Upper Kitchen Cabinets and Open Shelves
Whether you crave more storage or more open space, this guide will help you choose the right option
Full Story
KITCHEN DESIGNHow to Arrange Open Shelves in the Kitchen
Keep items organized, attractive and within easy reach with these tips
Full Story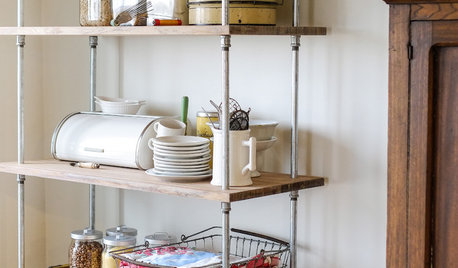
DIY PROJECTSStorage Shortage? Make an Industrial-Style Shelving Unit
Outfit your kitchen, basement or garage with handy new shelves to help keep your stuff neat and within reach
Full Story
DECORATING GUIDES8 Ways to Frame Your Fireplace With Shelves
Make your fireplace even more appealing by bypassing standard shelves for standout designs like these
Full Story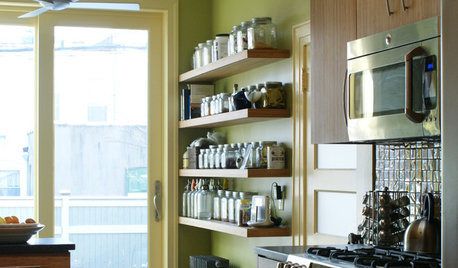
8 Ideas For Immaculate Open Shelving
How to Keep Kitchen Shelves Looking Sleek and Not Sloppy
Full Story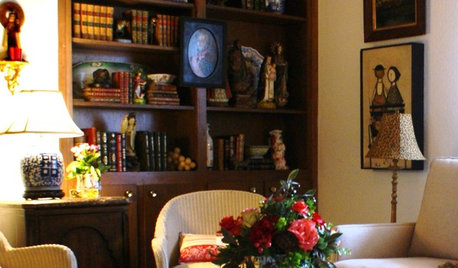
STORAGEDownsizing Help: Shelve Your Storage Woes
Look to built-in, freestanding and hanging shelves for all the display and storage space you need in your smaller home
Full Story
STORAGEOver-the-Door Shelves Offer Sneaky Storage
Capitalize on the serendipitous space above a door with shelving filled with whatever suits your fancy
Full Story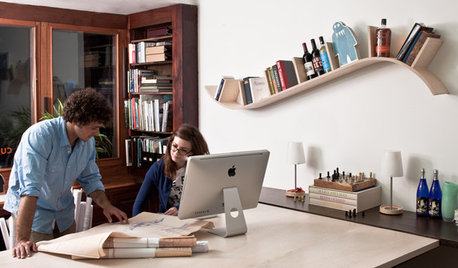
STORAGEBookcases and Floating Shelves That Break the Mold
Linear horizontal shelves have their place, but you can also get creative. Here are some ideas to spark inspiration
Full StoryMore Discussions






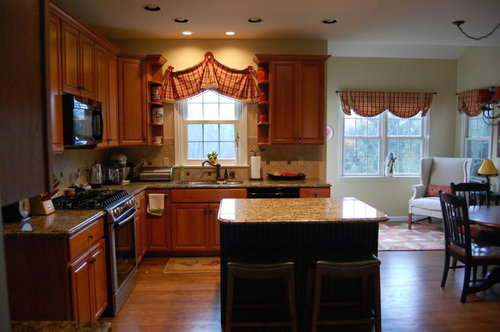
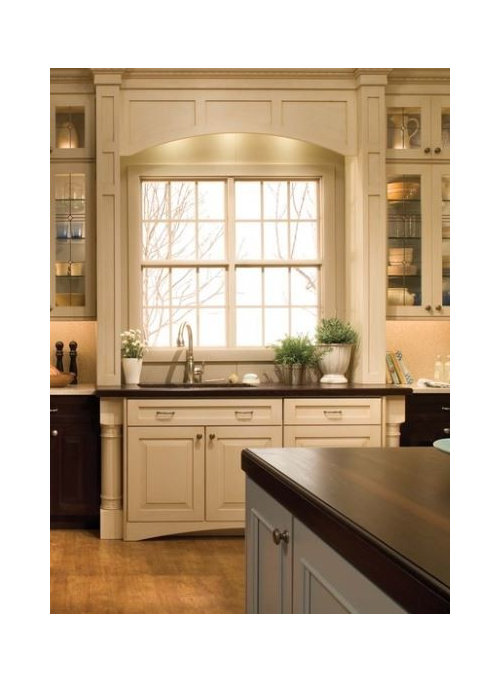

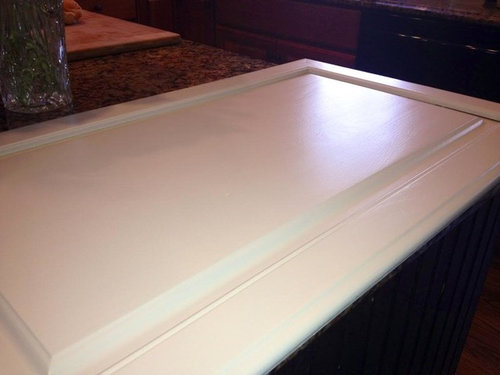






romy718
KooopsOriginal Author
Related Professionals
Henderson Kitchen & Bathroom Designers · Lenexa Kitchen & Bathroom Designers · Manchester Kitchen & Bathroom Designers · United States Kitchen & Bathroom Designers · Champlin Kitchen & Bathroom Remodelers · Glen Allen Kitchen & Bathroom Remodelers · Oceanside Kitchen & Bathroom Remodelers · Weston Kitchen & Bathroom Remodelers · Prairie Village Kitchen & Bathroom Remodelers · Citrus Heights Cabinets & Cabinetry · Eureka Cabinets & Cabinetry · Red Bank Cabinets & Cabinetry · Ridgefield Cabinets & Cabinetry · Farragut Tile and Stone Contractors · Schofield Barracks Design-Build FirmsCEFreeman
meganmca
_sophiewheeler
KooopsOriginal Author
amck2
KooopsOriginal Author
live_wire_oak
KooopsOriginal Author
Errant_gw
kirkhall
canuckplayer
Valerie Noronha
canuckplayer
mudhouse_gw
KooopsOriginal Author
mudhouse_gw
bookworm4321
KooopsOriginal Author
nosoccermom
greenhaven
fouramblues
KooopsOriginal Author
mudhouse_gw
mudhouse_gw
KooopsOriginal Author
mudhouse_gw
tuxedord2
annkh_nd
mudhouse_gw
fouramblues
greenhaven
2ajsmama
mdln
greenhaven
KooopsOriginal Author
KooopsOriginal Author
2ajsmama
nosoccermom
KooopsOriginal Author
nosoccermom
itsallaboutthefood