Is this layout good to go?
sun2007
11 years ago
Related Stories

KITCHEN DESIGNKitchen Layouts: A Vote for the Good Old Galley
Less popular now, the galley kitchen is still a great layout for cooking
Full Story
KITCHEN OF THE WEEKKitchen of the Week: Beachy Good Looks and a Layout for Fun
A New Hampshire summer home’s kitchen gets an update with a hardworking island, better flow and coastal colors
Full Story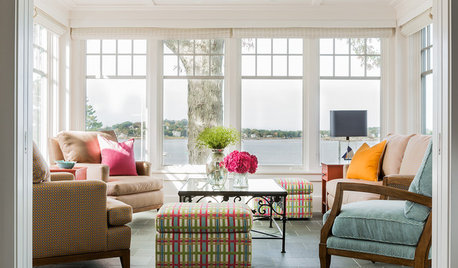
MOST POPULARDecorating 101: How Much Is This Going to Cost Me?
Learn what you might spend on DIY decorating, plus where it’s good to splurge or scrimp
Full Story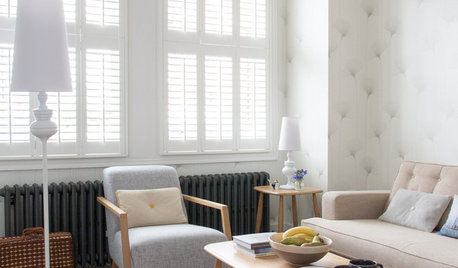
DECORATING GUIDESLiving Room Features That Never Go Out of Style
These key pieces will help your living room keep its good looks, no matter what's in fashion
Full Story
KITCHEN DESIGN8 Good Places for a Second Kitchen Sink
Divide and conquer cooking prep and cleanup by installing a second sink in just the right kitchen spot
Full Story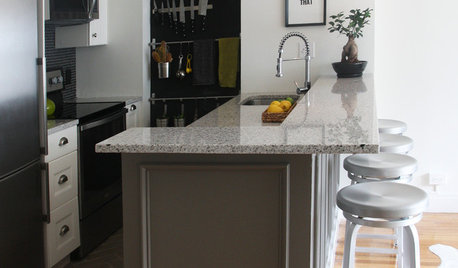
BEFORE AND AFTERSA Boston Kitchen and Bath Go From Dreary to Darling
See how a $25,000 renovation budget gave 2 outdated spaces in a small Massachusetts apartment a brand-new look
Full Story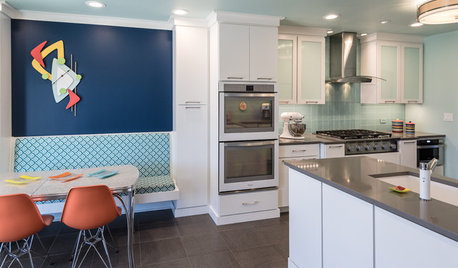
KITCHEN OF THE WEEKKitchen of the Week: Fans of Traditional Style Go For a ‘Mad Men’ Look
The TV show inspires a couple to turn their back on the style they knew and embrace a more fun and funkier vibe in their kitchen
Full Story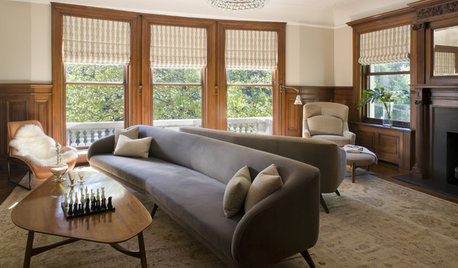
MORE ROOMSGo Rogue for Effective Furniture Arrangements
Why stick with a traditional setup that just doesn't cut it? The most advantageous arrangement may be the least obvious
Full Story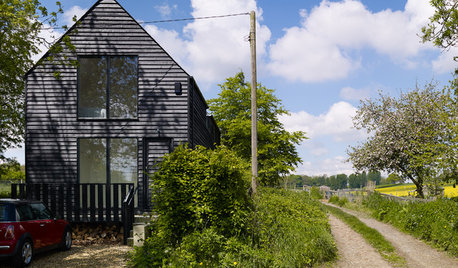
HOMES AROUND THE WORLDHouzz Tour: Rustic and Modern Go Hand in Hand
Floor-to-ceiling windows and simple interiors make this bright and airy Wiltshire home rustic chic without the chintz
Full Story
KITCHEN COUNTERTOPSKitchen Counters: Granite, Still a Go-to Surface Choice
Every slab of this natural stone is one of a kind — but there are things to watch for while you're admiring its unique beauty
Full Story











laughablemoments
sun2007Original Author
Related Professionals
Clute Kitchen & Bathroom Designers · New Castle Kitchen & Bathroom Designers · Ridgewood Kitchen & Bathroom Designers · San Jacinto Kitchen & Bathroom Designers · Plainview Kitchen & Bathroom Remodelers · Hopewell Kitchen & Bathroom Remodelers · Centerville Kitchen & Bathroom Remodelers · Cleveland Kitchen & Bathroom Remodelers · Cocoa Beach Kitchen & Bathroom Remodelers · Hoffman Estates Kitchen & Bathroom Remodelers · Middlesex Kitchen & Bathroom Remodelers · Hanover Park Cabinets & Cabinetry · Radnor Cabinets & Cabinetry · Elmwood Park Tile and Stone Contractors · Spartanburg Tile and Stone Contractorsfunction_first
remodelfla