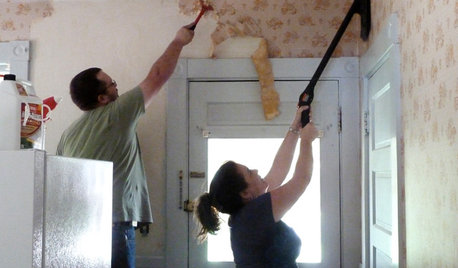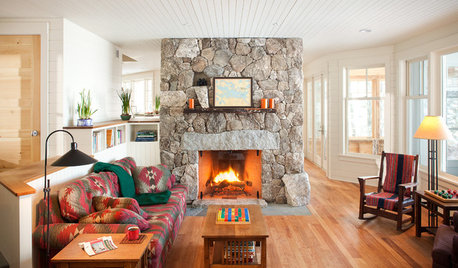cost of taking down a load bearing wall
roxy2007
14 years ago
Related Stories

ARCHITECTURE21 Creative Ways With Load-Bearing Columns
Turn that structural necessity into a design asset by adding storage, creating zones and much more
Full Story
DECORATING GUIDESHow to Remove Wallpaper in 4 Steps
Learn the best way to remove wallpaper with only water (and elbow grease) so your next wall treatment will look great
Full Story
REMODELING GUIDESWhat to Know Before You Tear Down That Wall
Great Home Projects: Opening up a room? Learn who to hire, what it’ll cost and how long it will take
Full Story
REMODELING GUIDESHouse Planning: When You Want to Open Up a Space
With a pro's help, you may be able remove a load-bearing wall to turn two small rooms into one bigger one
Full Story
HOMES AROUND THE WORLDHouzz Tour: The Walls Come Down in a Creative Parisian Home
A conventional city apartment gets a flexible new layout to reflect the eclectic personality of its owner
Full Story
INSIDE HOUZZHouzz Prizewinners Take Their Kitchen From ‘Atrocious’ to ‘Wow’
A North Carolina family gets the kitchen they always wanted — and not a minute too soon — courtesy of the Houzz sweepstakes
Full Story
KITCHEN DESIGNKitchen of the Week: Taking Over a Hallway to Add Needed Space
A renovated kitchen’s functional new design is light, bright and full of industrial elements the homeowners love
Full Story
GARDENING GUIDES13 Risks to Take for True Garden Rewards
Go ahead, be a rebel. Breaking rules in the garden can lead to more happiness, creativity and connection with the earth
Full Story
MODERN HOMESHouzz Tour: A Modern Take on a Montana Log House
Multiple buildings form a vacation compound that's more like environmental art than architecture
Full Story
DECORATING GUIDESTake the Chill Off With Cozy Winter Textures
Stay warm this fall and winter with your favorite applications of velvet, wool and knits and plenty of woodsy accents
Full Story








tracie.erin
numbersjunkie
Related Professionals
Barrington Hills Kitchen & Bathroom Designers · Mount Prospect Kitchen & Bathroom Designers · Buffalo Grove Kitchen & Bathroom Remodelers · Lynn Haven Kitchen & Bathroom Remodelers · Olney Kitchen & Bathroom Remodelers · Pasadena Kitchen & Bathroom Remodelers · Port Angeles Kitchen & Bathroom Remodelers · Rancho Cordova Kitchen & Bathroom Remodelers · Forest Hills Cabinets & Cabinetry · Glendale Heights Cabinets & Cabinetry · Harrison Cabinets & Cabinetry · Wadsworth Cabinets & Cabinetry · Mililani Town Design-Build Firms · Oak Hills Design-Build Firms · Schofield Barracks Design-Build Firmsroxy2007Original Author
motherof3
roxy2007Original Author
padola07
roxy2007Original Author
lynn_r_ct
kompy
Vertise
SaltLife631
lynn_r_ct
SaltLife631
zeebee
lynn_r_ct
lynn_r_ct
SaltLife631