Kitchen Pass Through over Stove - HELP!
bevodive
11 years ago
Related Stories
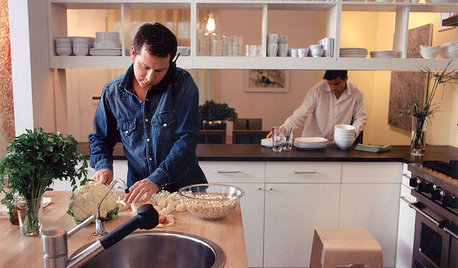
REMODELING GUIDES10 Terrific Pass-Throughs Widen Your Kitchen Options
Can't get behind a fully closed or open-concept kitchen? Pass-throughs offer a bit of both
Full Story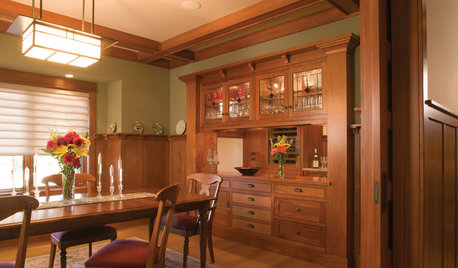
KITCHEN DESIGNDon't Pass Up the Kitchen Pass-Through
A carved-out opening in a kitchen wall can increase spaciousness, make an architectural statement and improve social time
Full Story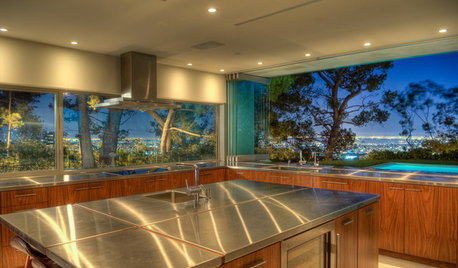
KITCHEN DESIGNBrilliant Idea: The Kitchen Window Pass-Through
A window that opens from cookspace to backyard is the next-best thing to an outdoor kitchen
Full Story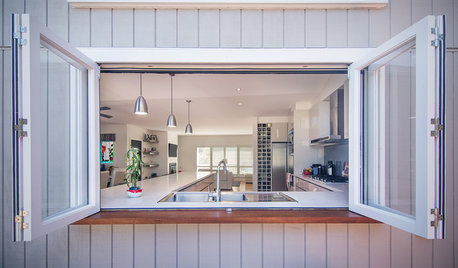
KITCHEN DESIGNKitchen Pass-Throughs Make Outdoor Dining a Breeze
Take your home’s outdoor connection to the next step with a serving window for alfresco dining
Full Story
BATHROOM WORKBOOKStandard Fixture Dimensions and Measurements for a Primary Bath
Create a luxe bathroom that functions well with these key measurements and layout tips
Full Story
GREEN DECORATING8 Questions to Help You See Through Green Hype
With the ecofriendly bandwagon picking up some dubious passengers, here's how to tell truly green products and services from the imposters
Full Story
MOST POPULAR7 Ways to Design Your Kitchen to Help You Lose Weight
In his new book, Slim by Design, eating-behavior expert Brian Wansink shows us how to get our kitchens working better
Full Story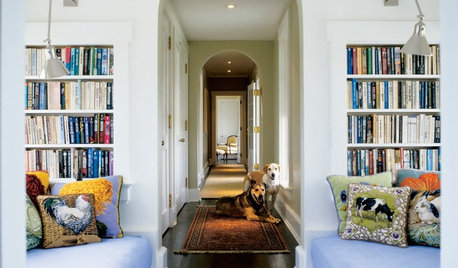
REMODELING GUIDESJust Passing Through: How to Make Passageways an Experience
Create a real transition between realms and interest along the way with archways, recesses, shelves and more
Full Story
DECLUTTERINGDownsizing Help: How to Get Rid of Your Extra Stuff
Sell, consign, donate? We walk you through the options so you can sail through scaling down
Full StoryMore Discussions






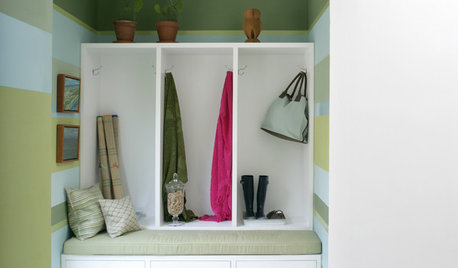


weissman
abfabamy
Related Professionals
Bethpage Kitchen & Bathroom Designers · Everett Kitchen & Bathroom Designers · Wesley Chapel Kitchen & Bathroom Designers · Albuquerque Kitchen & Bathroom Remodelers · Beaverton Kitchen & Bathroom Remodelers · Chandler Kitchen & Bathroom Remodelers · New Port Richey East Kitchen & Bathroom Remodelers · Roselle Kitchen & Bathroom Remodelers · Santa Fe Kitchen & Bathroom Remodelers · Joppatowne Kitchen & Bathroom Remodelers · Alafaya Cabinets & Cabinetry · Manville Cabinets & Cabinetry · National City Cabinets & Cabinetry · Mill Valley Tile and Stone Contractors · Castaic Design-Build Firmsellaf
marcolo
abfabamy
Bunny
islanddevil
smiling
Buehl
kailuamom