Size of kitchen relative to size of house?
Mom23Es
12 years ago
Featured Answer
Sort by:Oldest
Comments (9)
CEFreeman
12 years agoRelated Professionals
Barrington Hills Kitchen & Bathroom Designers · Gainesville Kitchen & Bathroom Designers · Lenexa Kitchen & Bathroom Designers · Ocala Kitchen & Bathroom Designers · Brentwood Kitchen & Bathroom Remodelers · Dearborn Kitchen & Bathroom Remodelers · Jefferson Hills Kitchen & Bathroom Remodelers · Oceanside Kitchen & Bathroom Remodelers · Richland Kitchen & Bathroom Remodelers · Key Biscayne Cabinets & Cabinetry · Warr Acres Cabinets & Cabinetry · Edwards Tile and Stone Contractors · Santa Monica Tile and Stone Contractors · Chaparral Tile and Stone Contractors · Palos Verdes Estates Design-Build FirmsBilll
12 years agozeebee
12 years agorhome410
12 years agoplllog
12 years agomtnrdredux_gw
12 years agoTxMarti
12 years agocatlover5
12 years ago
Related Stories

LIFEThe Polite House: On Dogs at House Parties and Working With Relatives
Emily Post’s great-great-granddaughter gives advice on having dogs at parties and handling a family member’s offer to help with projects
Full Story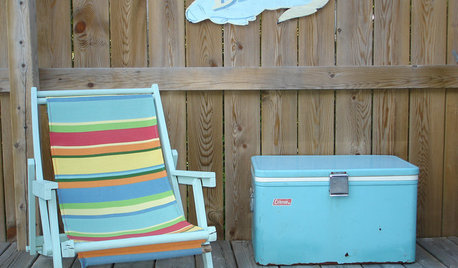
FUN HOUZZDon’t Be a Stickybeak — and Other Home-Related Lingo From Abroad
Need to hire a contractor or buy a certain piece of furniture in the U.K. or Australia? Keep this guide at hand
Full Story
GARAGESAutomotive-Related Architecture: Modern Garage Doors
Sleek Glass and Wood Garage Doors Have Appeal Both Outdoors and In
Full Story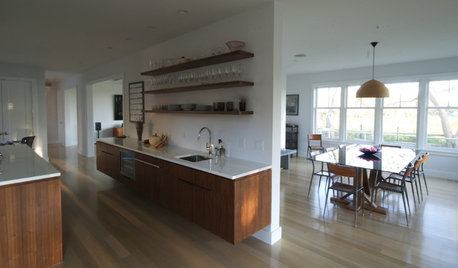
KITCHEN DESIGNThe 4 Things Home Buyers Really Want in Kitchen Cabinetry
For the biggest return on your kitchen investment, you've got to know these key ingredients for cabinetry with wide appeal
Full Story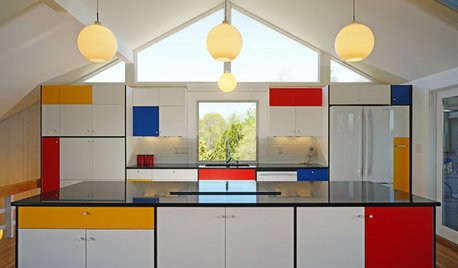
KITCHEN DESIGNKitchen of the Week: Modern Art Inspires a Color-Blocked Look
In a midcentury beach house on Martha’s Vineyard, a redesigned kitchen embraces the look of Mondrian
Full Story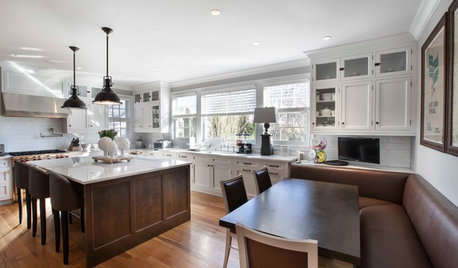
KITCHEN DESIGNKitchen of the Week: Great for the Chefs, Friendly to the Family
With a large island, a butler’s pantry, wine storage and more, this New York kitchen appeals to everyone in the house
Full Story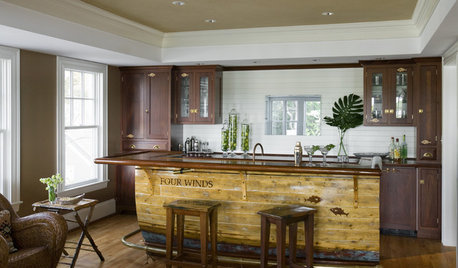
KITCHEN ISLANDSSalvage Spotlight: From Boat Hull to Social Hub of the House
Come aboard as we show you an amazingly different nautical bar in a Massachusetts oceanfront home
Full Story
KITCHEN DESIGNThe Kitchen Storage Space That Hides at Floor Level
Cabinet toe kicks can cleverly house a bank of wide drawers — or be dressed up to add a flourish to your kitchen design
Full Story
KITCHEN DESIGNKitchen of the Week: Grandma's Kitchen Gets a Modern Twist
Colorful, modern styling replaces old linoleum and an inefficient layout in this architect's inherited house in Washington, D.C.
Full Story
SELLING YOUR HOUSEKitchen Ideas: 8 Ways to Prep for Resale
Some key updates to your kitchen will help you sell your house. Here’s what you need to know
Full StoryMore Discussions











catbuilder