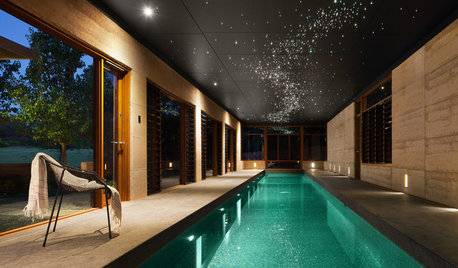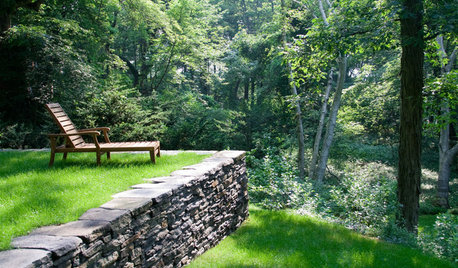Please help w design & symmetry on 144" sink/range wall
SparklingWater
11 years ago
Related Stories

HOME OFFICESQuiet, Please! How to Cut Noise Pollution at Home
Leaf blowers, trucks or noisy neighbors driving you berserk? These sound-reduction strategies can help you hush things up
Full Story
KITCHEN DESIGNKey Measurements to Help You Design Your Kitchen
Get the ideal kitchen setup by understanding spatial relationships, building dimensions and work zones
Full Story
BATHROOM WORKBOOKStandard Fixture Dimensions and Measurements for a Primary Bath
Create a luxe bathroom that functions well with these key measurements and layout tips
Full Story
UNIVERSAL DESIGNMy Houzz: Universal Design Helps an 8-Year-Old Feel at Home
An innovative sensory room, wide doors and hallways, and other thoughtful design moves make this Canadian home work for the whole family
Full Story
REMODELING GUIDESKey Measurements for a Dream Bedroom
Learn the dimensions that will help your bed, nightstands and other furnishings fit neatly and comfortably in the space
Full Story
KITCHEN DESIGNWhere Should You Put the Kitchen Sink?
Facing a window or your guests? In a corner or near the dishwasher? Here’s how to find the right location for your sink
Full Story
PHOTO FLIP144 Gorgeous Homes Around the Globe
Feast your eyes on some of the hottest home designs from around the world
Full Story
COLORPaint-Picking Help and Secrets From a Color Expert
Advice for wall and trim colors, what to always do before committing and the one paint feature you should completely ignore
Full Story
LANDSCAPE DESIGNWhat the Heck Is a Ha-Ha, and How Can It Help Your Garden?
Take cues from a historical garden feature to create security and borders without compromising a view
Full Story
HOUZZ TOURSMy Houzz: Online Finds Help Outfit This Couple’s First Home
East Vancouver homeowners turn to Craigslist to update their 1960s bungalow
Full Story









aloha2009
SparklingWaterOriginal Author
Related Professionals
El Dorado Hills Kitchen & Bathroom Designers · Georgetown Kitchen & Bathroom Designers · Ossining Kitchen & Bathroom Designers · Plainview Kitchen & Bathroom Remodelers · Albuquerque Kitchen & Bathroom Remodelers · Pueblo Kitchen & Bathroom Remodelers · San Juan Capistrano Kitchen & Bathroom Remodelers · Tulsa Kitchen & Bathroom Remodelers · Walnut Creek Kitchen & Bathroom Remodelers · Middlesex Kitchen & Bathroom Remodelers · Mountain Top Kitchen & Bathroom Remodelers · Burr Ridge Cabinets & Cabinetry · Maywood Cabinets & Cabinetry · Scottdale Tile and Stone Contractors · Oak Hills Design-Build Firmsblfenton
blfenton
SparklingWaterOriginal Author
SparklingWaterOriginal Author
SparklingWaterOriginal Author
SparklingWaterOriginal Author
SparklingWaterOriginal Author
herbflavor
SparklingWaterOriginal Author
SparklingWaterOriginal Author
blfenton
SparklingWaterOriginal Author
SparklingWaterOriginal Author
herbflavor
SparklingWaterOriginal Author