Mini Reveal of Site Painted Barker Cabinets
grlwprls
11 years ago
Related Stories

TRADITIONAL HOMESHouzz Tour: New Shingle-Style Home Doesn’t Reveal Its Age
Meticulous attention to period details makes this grand shorefront home look like it’s been perched here for a century
Full Story
REMODELING GUIDESBathroom Remodel Insight: A Houzz Survey Reveals Homeowners’ Plans
Tub or shower? What finish for your fixtures? Find out what bathroom features are popular — and the differences by age group
Full Story
MOST POPULARFrom the Pros: How to Paint Kitchen Cabinets
Want a major new look for your kitchen or bathroom cabinets on a DIY budget? Don't pick up a paintbrush until you read this
Full Story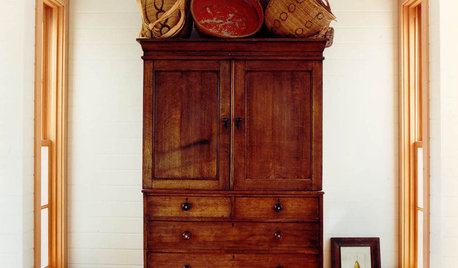
DECORATING GUIDESA Beginner's Mini Guide to Buying Antiques
Experience the thrill of the hunt without ignorance ruining the spoils, with this guide to antiquing for novice buyers
Full Story
KITCHEN DESIGNPopular Cabinet Door Styles for Kitchens of All Kinds
Let our mini guide help you choose the right kitchen door style
Full Story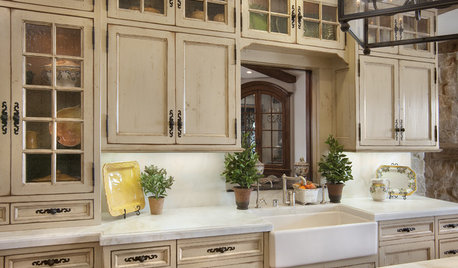
KITCHEN DESIGNStress Less With Distressed Cabinets
Stop worrying over every little nick and chip. Intentionally aged cabinets give the kitchen or laundry room a relaxed, timeworn look
Full Story
INSIDE HOUZZHouzz Survey: See the Latest Benchmarks on Remodeling Costs and More
The annual Houzz & Home survey reveals what you can expect to pay for a renovation project and how long it may take
Full Story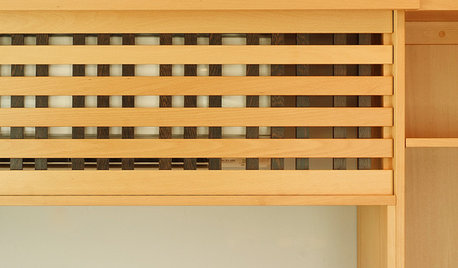
DECORATING GUIDES10 Ways to Hide That Air Conditioner
Feeling boxed in designing around your mini-split air conditioner? Try one of these clever disguises and distractions
Full Story
KITCHEN STORAGECabinets 101: How to Get the Storage You Want
Combine beauty and function in all of your cabinetry by keeping these basics in mind
Full Story
MOST POPULARHow to Reface Your Old Kitchen Cabinets
Find out what’s involved in updating your cabinets by refinishing or replacing doors and drawers
Full StoryMore Discussions


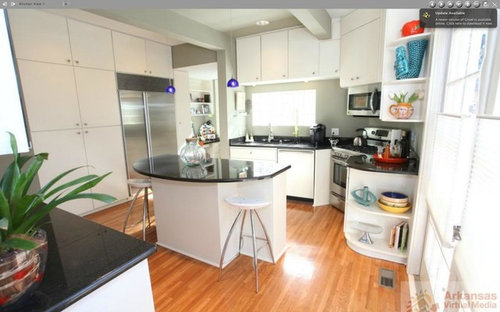
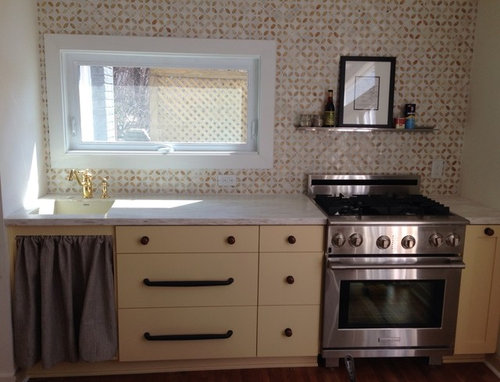



williamsem
sas95
Related Professionals
Bloomington Kitchen & Bathroom Designers · Bonita Kitchen & Bathroom Designers · Montrose Kitchen & Bathroom Designers · Ojus Kitchen & Bathroom Designers · San Jose Kitchen & Bathroom Designers · Apex Kitchen & Bathroom Remodelers · South Park Township Kitchen & Bathroom Remodelers · Sweetwater Kitchen & Bathroom Remodelers · Tempe Kitchen & Bathroom Remodelers · Forest Hills Kitchen & Bathroom Remodelers · Daly City Cabinets & Cabinetry · Norfolk Cabinets & Cabinetry · Vermillion Cabinets & Cabinetry · Warr Acres Cabinets & Cabinetry · Liberty Township Cabinets & Cabinetrypseudochef
liriodendron
dccurlygirl
hlove
Kitch4me
Molly Phillips
grlwprlsOriginal Author
eam44
grlwprlsOriginal Author
Bunny
stealthecrumbs
deedles
grlwprlsOriginal Author
deedles