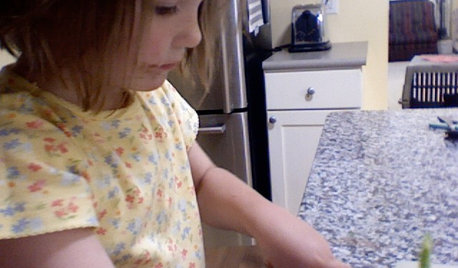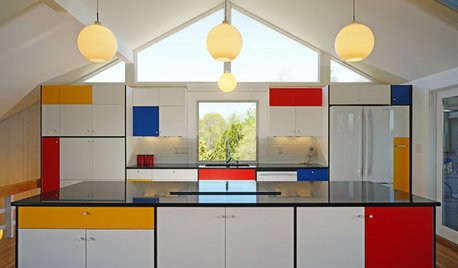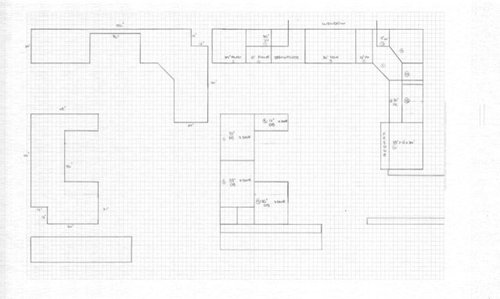Looking for Kitchen Layout Suggestions
jimmydink
11 years ago
Related Stories

HOUZZ TOURSHouzz Tour: Nature Suggests a Toronto Home’s Palette
Birch forests and rocks inspire the colors and materials of a Canadian designer’s townhouse space
Full Story
KITCHEN OF THE WEEKKitchen of the Week: Beachy Good Looks and a Layout for Fun
A New Hampshire summer home’s kitchen gets an update with a hardworking island, better flow and coastal colors
Full Story
KITCHEN DESIGNKitchen Layouts: A Vote for the Good Old Galley
Less popular now, the galley kitchen is still a great layout for cooking
Full Story
KITCHEN DESIGNDetermine the Right Appliance Layout for Your Kitchen
Kitchen work triangle got you running around in circles? Boiling over about where to put the range? This guide is for you
Full Story
KITCHEN DESIGNKitchen Layouts: Island or a Peninsula?
Attached to one wall, a peninsula is a great option for smaller kitchens
Full Story
KITCHEN DESIGNKitchen Layouts: Ideas for U-Shaped Kitchens
U-shaped kitchens are great for cooks and guests. Is this one for you?
Full Story
BEFORE AND AFTERSSmall Kitchen Gets a Fresher Look and Better Function
A Minnesota family’s kitchen goes from dark and cramped to bright and warm, with good flow and lots of storage
Full Story
LIFEInviting Kids Into the Kitchen: Suggestions for Nurturing Cooks
Imagine a day when your child whips up dinner instead of complaining about it. You can make it happen with this wisdom
Full Story
KITCHEN DESIGNKitchen of the Week: Modern Art Inspires a Color-Blocked Look
In a midcentury beach house on Martha’s Vineyard, a redesigned kitchen embraces the look of Mondrian
Full Story
KITCHEN DESIGNA Single-Wall Kitchen May Be the Single Best Choice
Are your kitchen walls just getting in the way? See how these one-wall kitchens boost efficiency, share light and look amazing
Full StoryMore Discussions










debrak_2008
jimmydinkOriginal Author
Related Professionals
Hemet Kitchen & Bathroom Designers · Montebello Kitchen & Bathroom Designers · Pike Creek Valley Kitchen & Bathroom Designers · Riviera Beach Kitchen & Bathroom Designers · Beachwood Kitchen & Bathroom Remodelers · Bellevue Kitchen & Bathroom Remodelers · Champlin Kitchen & Bathroom Remodelers · Fair Oaks Kitchen & Bathroom Remodelers · Los Alamitos Kitchen & Bathroom Remodelers · Manassas Kitchen & Bathroom Remodelers · Vienna Kitchen & Bathroom Remodelers · Eufaula Kitchen & Bathroom Remodelers · Langley Park Cabinets & Cabinetry · Los Altos Cabinets & Cabinetry · Mill Valley Tile and Stone Contractorskam76
debrak_2008
Buehl