Cooktop Landing space
kailuamom
11 years ago
Related Stories
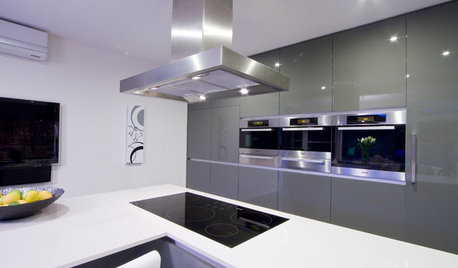
KITCHEN APPLIANCESFind the Right Cooktop for Your Kitchen
For a kitchen setup with sizzle, deciding between gas and electric is only the first hurdle. This guide can help
Full Story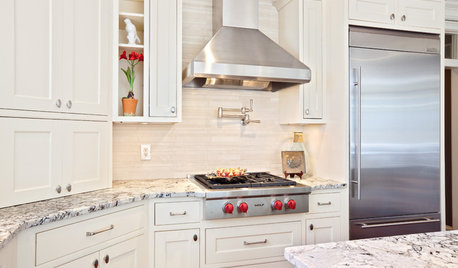
KITCHEN DESIGNHome Above the Range: Smart Uses for Cooktop Space
With pot fillers, shelves, racks and more, you can get the most function out of the space above your kitchen range
Full Story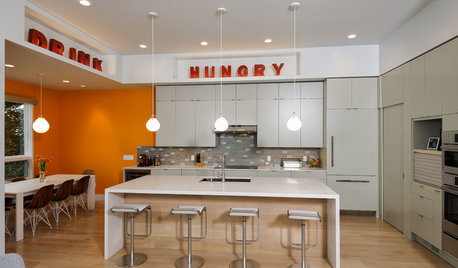
HOUZZ CALLShow Us the Best Kitchen in the Land
The Hardworking Home: We want to see why the kitchen is the heart of the home
Full Story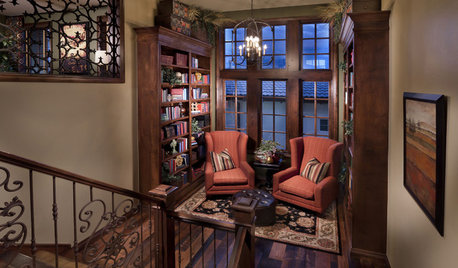
STAIRWAYSStaircase Landings Worth a Linger
Galleries, libraries and reading nooks turn these go-between stairway spaces into invitations to relax
Full Story
KITCHEN APPLIANCESFind the Right Oven Arrangement for Your Kitchen
Have all the options for ovens, with or without cooktops and drawers, left you steamed? This guide will help you simmer down
Full Story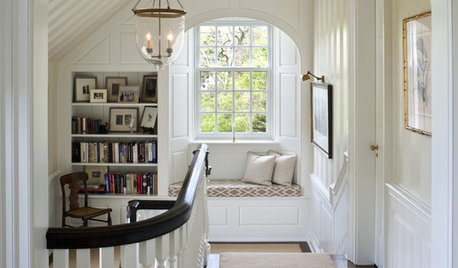
STAIRWAYSHelp Your Stair Landing Take Off
Whether for storage, art, plants or whatever else strikes your fancy, your stair landing can serve your home in a thoughtful way
Full Story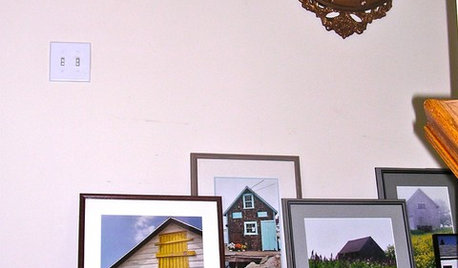
True Home Confession: Hodgepodge Stair Landing
We all have our problem spots around the home. This one is a disorganized mishmash with an ironic twist
Full Story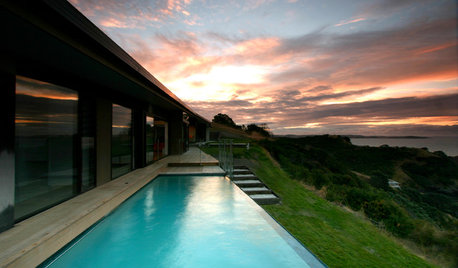
ARCHITECTURE4 Modern New Zealand Homes Embrace Land and Sea
Journey to the southern hemisphere to see an architect's unique way of addressing the region's topography and waterside views
Full Story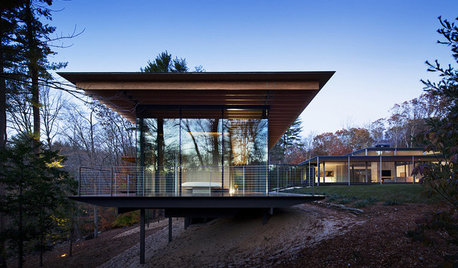
ARCHITECTUREDesign Workshop: How to Make a Home Sit Lightly on the Land
Piers, cantilevers, towers and more can help minimize a home’s environmental impact on its site
Full StoryMore Discussions






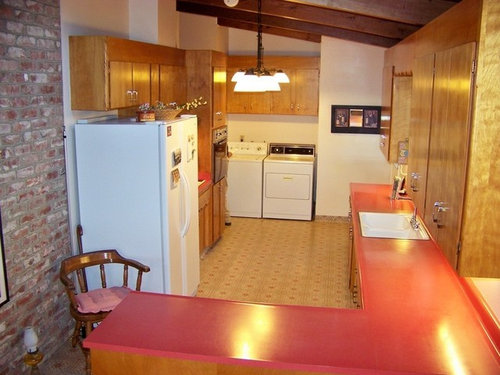






sara_the_brit_z6_ct
Kristen Hallock
Related Professionals
Pleasanton Kitchen & Bathroom Designers · Albuquerque Kitchen & Bathroom Remodelers · Boca Raton Kitchen & Bathroom Remodelers · Chester Kitchen & Bathroom Remodelers · Idaho Falls Kitchen & Bathroom Remodelers · Las Vegas Kitchen & Bathroom Remodelers · Red Bank Kitchen & Bathroom Remodelers · Sweetwater Kitchen & Bathroom Remodelers · Jeffersontown Cabinets & Cabinetry · Manville Cabinets & Cabinetry · Prospect Heights Cabinets & Cabinetry · Wheat Ridge Cabinets & Cabinetry · Charlottesville Tile and Stone Contractors · Dana Point Tile and Stone Contractors · Oak Grove Design-Build FirmskailuamomOriginal Author
marcolo
a2gemini
kailuamomOriginal Author
ginny20
Bunny
c9pilot
caliente63
Madeline616
raee_gw zone 5b-6a Ohio
steph2000