design solutions for columns incorporated into island??
feisty68
10 years ago
Featured Answer
Comments (41)
feisty68
10 years agoLisa
10 years agoRelated Professionals
Barrington Hills Kitchen & Bathroom Designers · Schenectady Kitchen & Bathroom Designers · Terryville Kitchen & Bathroom Designers · Auburn Kitchen & Bathroom Remodelers · Ewa Beach Kitchen & Bathroom Remodelers · Hickory Kitchen & Bathroom Remodelers · Shawnee Kitchen & Bathroom Remodelers · Princeton Kitchen & Bathroom Remodelers · Phillipsburg Kitchen & Bathroom Remodelers · Beaumont Cabinets & Cabinetry · Citrus Heights Cabinets & Cabinetry · Lakeside Cabinets & Cabinetry · Maywood Cabinets & Cabinetry · New Castle Cabinets & Cabinetry · South Holland Tile and Stone ContractorsLisa
10 years agojakuvall
10 years agolawjedi
10 years agocanuckplayer
10 years agolyfia
10 years agofeisty68
10 years agofeisty68
10 years agofeisty68
10 years agospeaktodeek
10 years agolawjedi
10 years agolawjedi
10 years agofeisty68
10 years agofeisty68
10 years agoJoseph Corlett, LLC
10 years agofeisty68
10 years agofeisty68
10 years agoJoseph Corlett, LLC
10 years agoCEFreeman
10 years agofeisty68
10 years agofeisty68
10 years agoJoseph Corlett, LLC
10 years agoillinigirl
10 years agobob_cville
10 years agoCEFreeman
10 years ago_sophiewheeler
10 years agofeisty68
10 years agofeisty68
10 years agofeisty68
10 years agodeedles
10 years agofeisty68
10 years agoJoseph Corlett, LLC
10 years agofeisty68
10 years agofeisty68
9 years agocrl_
9 years agodilzy
9 years agofeisty68
9 years agogreenhaven
9 years agofeisty68
9 years ago
Related Stories
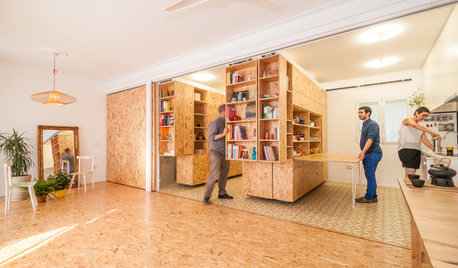
STORAGEWorld of Design: 11 of the Globe's Most Creative Storage Solutions
See the ingenious side of storage in France, Sweden, Russia and beyond
Full Story
ARCHITECTURE21 Creative Ways With Load-Bearing Columns
Turn that structural necessity into a design asset by adding storage, creating zones and much more
Full Story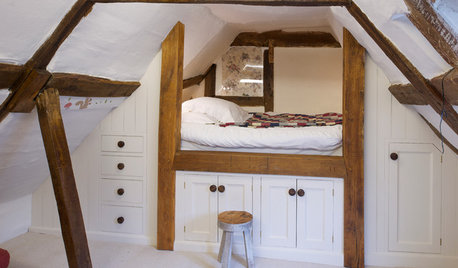
STORAGE12 Built-In Storage Solutions for Small Spaces
Check out an architect’s guide to some inspiring ways to build in extra cabinets, shelves and cubbyholes at the start of a project
Full Story
SMALL SPACESDownsizing Help: Storage Solutions for Small Spaces
Look under, over and inside to find places for everything you need to keep
Full Story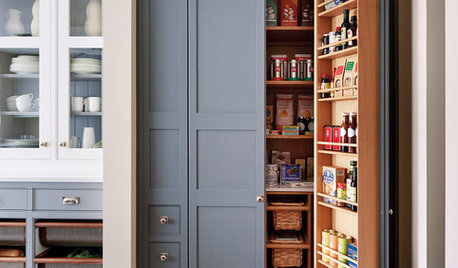
MOST POPULAR10 Storage Solutions for Kitchens With Character
A perfectly designed kitchen cabinet is a wonderful thing, but so are these clever alternative storage ideas
Full Story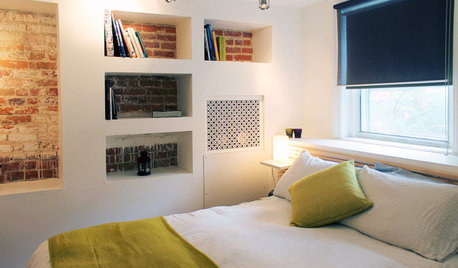
HOUZZ TOURSMy Houzz: Creative Solutions Transform a Tricky Basement Studio
Structural issues and puzzling features give way to beautiful design at the hands of a can-do Montreal homeowner
Full Story
KITCHEN DESIGN12 Designer Details for Your Kitchen Cabinets and Island
Take your kitchen to the next level with these special touches
Full Story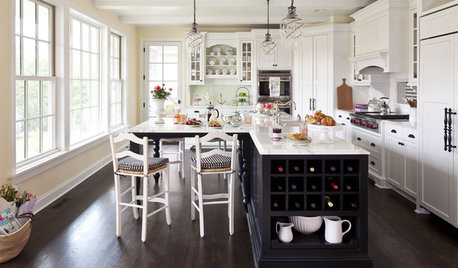
KITCHEN DESIGNPerfectly Personalize Your Kitchen Island
Don't desert your kitchen island's potential. Tailored storage, favorite materials and clever seating design can make it just right for you
Full Story
KITCHEN DESIGNHow to Design a Kitchen Island
Size, seating height, all those appliance and storage options ... here's how to clear up the kitchen island confusion
Full Story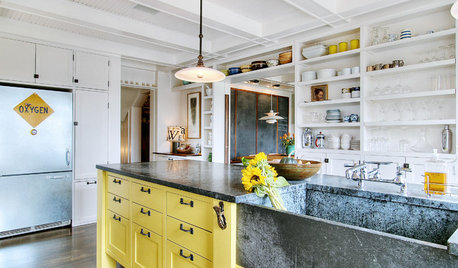
KITCHEN DESIGN10 Inventive Ideas for Kitchen Islands
Printed glass, intriguing antiques, unexpected angles – these islands show there's no end to creative options in kitchen design
Full StoryMore Discussions






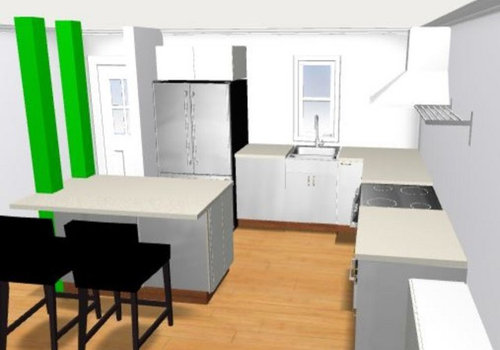
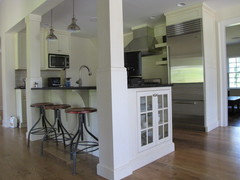












gr8daygw