Cabinets above island/peninsula photos
lancer1991
15 years ago
Related Stories

KITCHEN DESIGNKitchen Layouts: Island or a Peninsula?
Attached to one wall, a peninsula is a great option for smaller kitchens
Full Story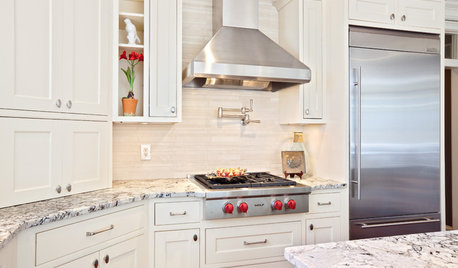
KITCHEN DESIGNHome Above the Range: Smart Uses for Cooktop Space
With pot fillers, shelves, racks and more, you can get the most function out of the space above your kitchen range
Full Story
SMALL KITCHENSThe 100-Square-Foot Kitchen: No More Dead Ends
Removing an angled peninsula and creating a slim island provide better traffic flow and a more airy layout
Full Story
KITCHEN DESIGN12 Designer Details for Your Kitchen Cabinets and Island
Take your kitchen to the next level with these special touches
Full Story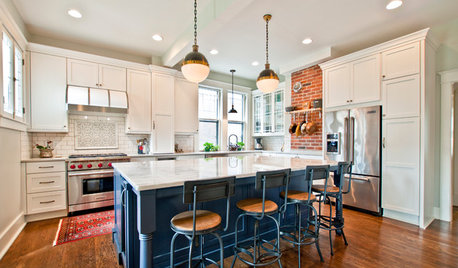
KITCHEN DESIGNKitchen Combo to Try: Neutral Cabinets, Different-Colored Island
Avoid a too-sterile look and establish a focal point with a contrasting island hue
Full Story
KITCHEN DESIGNWhat to Know About Using Reclaimed Wood in the Kitchen
One-of-a-kind lumber warms a room and adds age and interest
Full Story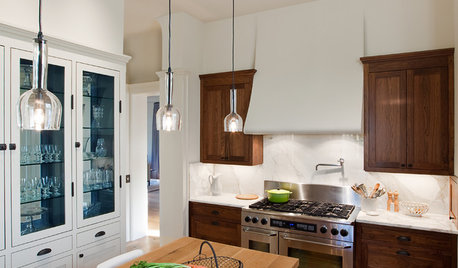
KITCHEN DESIGNPick the Right Pendant for Your Kitchen Island
Don't settle for bland builder-grade pendant lights when you can have your pick of colors and kinds to match your kitchen's style
Full Story
PETSGood Dog! Cute Pooches at Home
The dogs of Houzz take you on a tour of their homes and show you where they lounge, eat, play, bathe and nap
Full Story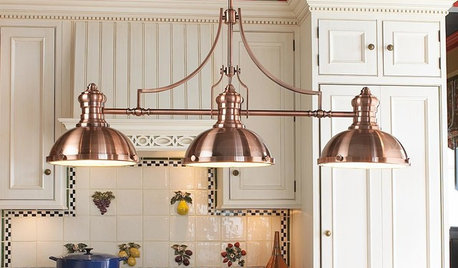
PRODUCT PICKSGuest Picks: Dashing Lighting for Over the Kitchen Island
These single-connection pendants and chandeliers will cover your island lighting needs no matter what your kitchen’s style
Full Story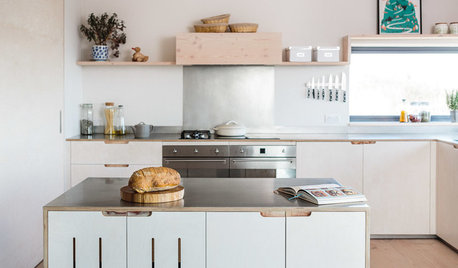
KITCHEN DESIGNBirch Plywood Keeps Things Light in a Cotswolds Kitchen
A country kitchen is packed with clever design details — including an island on wheels — that give it a modern yet natural look
Full StoryMore Discussions









mythreesonsnc
Jean Farrell
Related Professionals
Shamong Kitchen & Bathroom Remodelers · Minnetonka Mills Kitchen & Bathroom Remodelers · Clovis Kitchen & Bathroom Remodelers · Creve Coeur Kitchen & Bathroom Remodelers · Dearborn Kitchen & Bathroom Remodelers · Olney Kitchen & Bathroom Remodelers · Turlock Kitchen & Bathroom Remodelers · Casas Adobes Cabinets & Cabinetry · Prospect Heights Cabinets & Cabinetry · Ridgefield Cabinets & Cabinetry · South Gate Cabinets & Cabinetry · Universal City Cabinets & Cabinetry · Baldwin Tile and Stone Contractors · Niceville Tile and Stone Contractors · Santa Paula Tile and Stone Contractorslancer1991Original Author
teppy
lancer1991Original Author
teppy
lancer1991Original Author
teppy
judydel
rmlanza
wws944
jama123
Buehl
pbrisjar
lancer1991Original Author