Please show me your (corner) prep sink
cplover
13 years ago
Featured Answer
Sort by:Oldest
Comments (24)
blfenton
13 years agocplover
13 years agoRelated Professionals
Freehold Kitchen & Bathroom Designers · Martinsburg Kitchen & Bathroom Designers · Newington Kitchen & Bathroom Designers · Ossining Kitchen & Bathroom Designers · Portland Kitchen & Bathroom Designers · Riviera Beach Kitchen & Bathroom Designers · Shamong Kitchen & Bathroom Remodelers · Gardner Kitchen & Bathroom Remodelers · Glen Carbon Kitchen & Bathroom Remodelers · Olney Kitchen & Bathroom Remodelers · Eufaula Kitchen & Bathroom Remodelers · Burr Ridge Cabinets & Cabinetry · Billings Cabinets & Cabinetry · Newcastle Cabinets & Cabinetry · Whitney Cabinets & Cabinetryironcook
13 years agoblfenton
13 years agocplover
13 years agoboxerpups
13 years agoCircus Peanut
13 years agoCircus Peanut
13 years agocplover
13 years agocplover
13 years agopirula
13 years agolavender_lass
13 years agoCircus Peanut
13 years agoviva99
13 years agopirula
13 years agoviva99
13 years agomarcolo
13 years agocplover
13 years agoviva99
13 years agoviva99
13 years agopirula
13 years agoshelayne
13 years agoviva99
13 years ago
Related Stories

OUTDOOR KITCHENSHouzz Call: Please Show Us Your Grill Setup
Gas or charcoal? Front and center or out of the way? We want to see how you barbecue at home
Full Story
SUMMER GARDENINGHouzz Call: Please Show Us Your Summer Garden!
Share pictures of your home and yard this summer — we’d love to feature them in an upcoming story
Full Story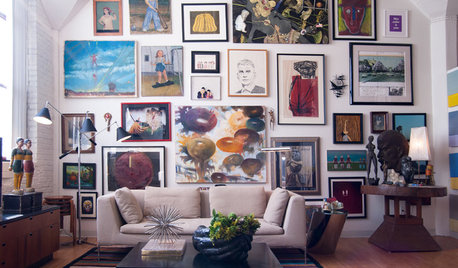
DECORATING GUIDES10 Look-at-Me Ways to Show Off Your Collectibles
Give your prized objects center stage with a dramatic whole-wall display or a creative shelf arrangement
Full Story
Houzz Call: Show Us Your Paint Makeovers
Let your newly repainted house or room do the "How d'ya like me now?" strut right here — it might just be featured in an upcoming ideabook
Full Story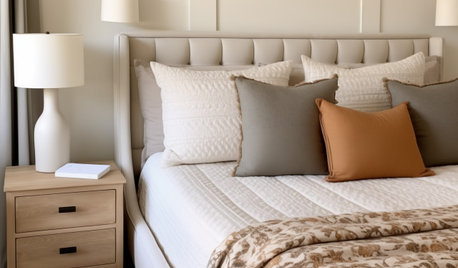
MONTHLY HOME CHECKLISTSYour Checklist for Quick Houseguest Prep
Follow these steps to get your home ready in a hurry for overnight visitors
Full Story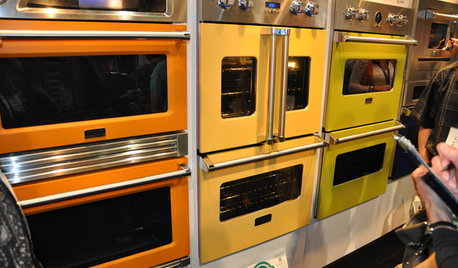
KITCHEN DESIGNStandouts From the 2014 Kitchen & Bath Industry Show
Check out the latest and greatest in sinks, ovens, countertop materials and more
Full Story
KITCHEN DESIGNIs a Kitchen Corner Sink Right for You?
We cover all the angles of the kitchen corner, from savvy storage to traffic issues, so you can make a smart decision about your sink
Full Story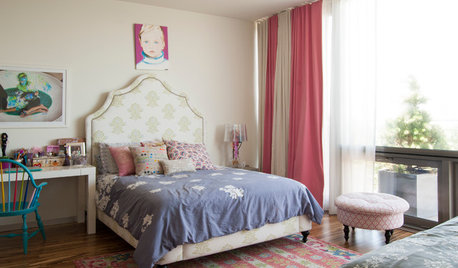
KIDS’ SPACESHouzz Call: Show Us Your Gen Z Rooms!
Teens: How have your designed your room? Please share your ideas for your ultimate home hangout space
Full Story
SELLING YOUR HOUSEKitchen Ideas: 8 Ways to Prep for Resale
Some key updates to your kitchen will help you sell your house. Here’s what you need to know
Full Story
SELLING YOUR HOUSEFix It or Not? What to Know When Prepping Your Home for Sale
Find out whether a repair is worth making before you put your house on the market
Full StoryMore Discussions








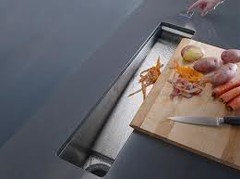
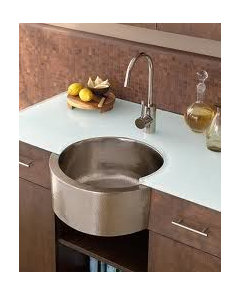

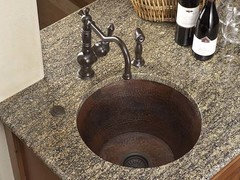

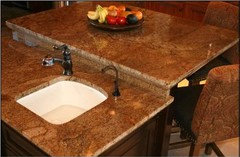

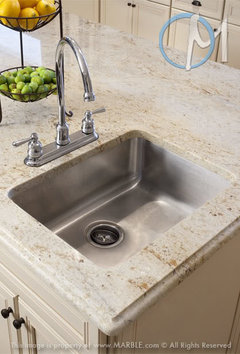





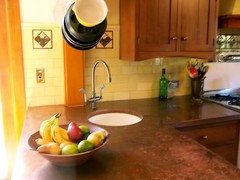
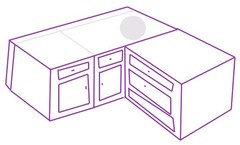
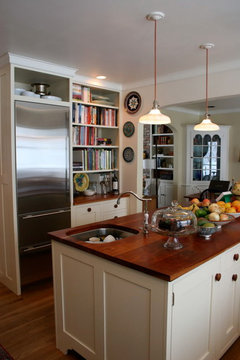





viva99