Apron sink and drip ledge - Is it glued on?
lalithar
12 years ago
Featured Answer
Sort by:Oldest
Comments (10)
ladyshadowwalker
12 years agoRelated Professionals
Frankfort Kitchen & Bathroom Designers · Ossining Kitchen & Bathroom Designers · Yorba Linda Kitchen & Bathroom Designers · Avondale Kitchen & Bathroom Remodelers · Gardner Kitchen & Bathroom Remodelers · Manassas Kitchen & Bathroom Remodelers · Toledo Kitchen & Bathroom Remodelers · Lockport Cabinets & Cabinetry · Potomac Cabinets & Cabinetry · Tacoma Cabinets & Cabinetry · North Bay Shore Cabinets & Cabinetry · Elmwood Park Tile and Stone Contractors · Chaparral Tile and Stone Contractors · Castaic Design-Build Firms · Plum Design-Build Firmslalithar
12 years agoliriodendron
12 years agoCircus Peanut
12 years agoliriodendron
12 years agolalithar
12 years agoci_lantro
12 years agoliriodendron
12 years agoAglitter
5 years agolast modified: 5 years ago
Related Stories

KITCHEN DESIGNHow to Choose the Best Sink Type for Your Kitchen
Drop-in, undermount, integral or apron-front — a design pro lays out your sink options
Full Story
KITCHEN DESIGN8 Ways to Configure Your Kitchen Sink
One sink or two? Single bowl or double? Determine which setup works best for you
Full Story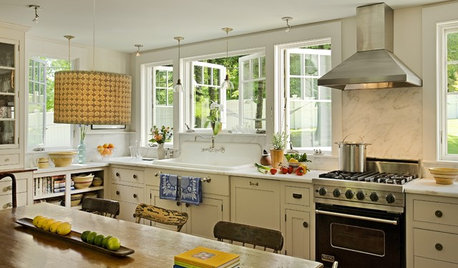
KITCHEN DESIGNThe Return of the High-Back Farmhouse Sink
See why this charming and practical sink style is at home in the kitchen and beyond
Full Story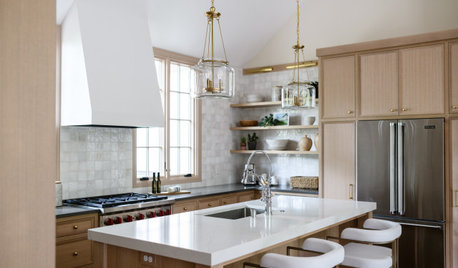
KITCHEN DESIGNHow to Choose a Kitchen Sink Size
Bigger isn’t necessarily better. Here’s how to pick the right size sink for your kitchen, needs and budget
Full Story
MOST POPULARHomeowners Give the Pink Sink Some Love
When it comes to pastel sinks in a vintage bath, some people love ’em and leave ’em. Would you?
Full Story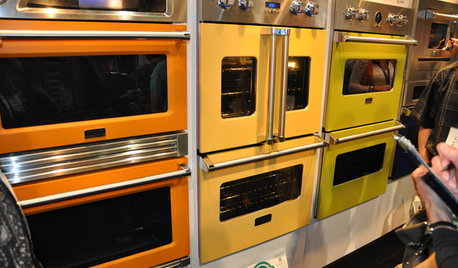
KITCHEN DESIGNStandouts From the 2014 Kitchen & Bath Industry Show
Check out the latest and greatest in sinks, ovens, countertop materials and more
Full Story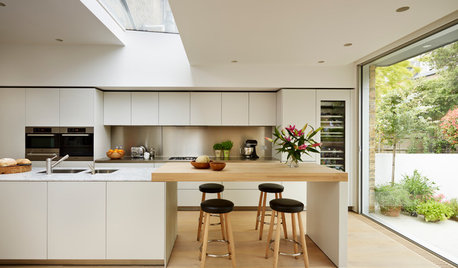
MATERIALSKitchen Ideas: How to Choose the Perfect Backsplash
Backsplashes not only protect your walls, they also add color, pattern and texture. Find out which material is right for you
Full Story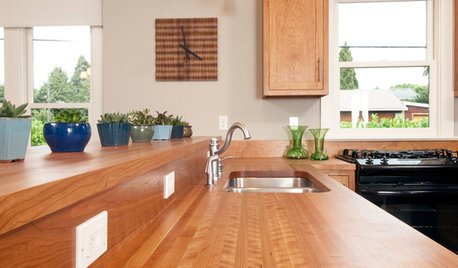
KITCHEN DESIGNWonderful Wood Countertops for Kitchen and Bath
Yes, you can enjoy beautifully warm wood counters near water sans worry (almost), with the right type of wood and sealer
Full Story
HOUZZ CALLHouzz Call: Show Us Your 8-by-5-Foot Bathroom Remodel
Got a standard-size bathroom you recently fixed up? We want to see it!
Full Story
KITCHEN DESIGNKitchen Counters: Durable, Easy-Clean Soapstone
Give bacteria the boot and say sayonara to stains with this long-lasting material that's a great choice for kitchen and bath countertops
Full Story








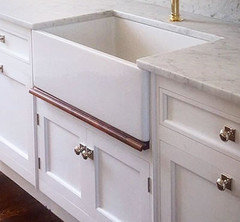
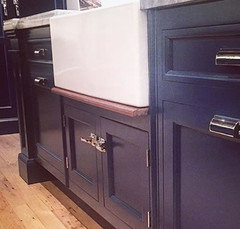



liriodendron